217 foton på hus, med stuckatur och tak med takplattor
Sortera efter:
Budget
Sortera efter:Populärt i dag
181 - 200 av 217 foton
Artikel 1 av 3
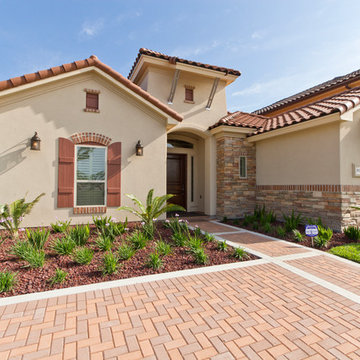
Exempel på ett stort medelhavsstil beige hus, med två våningar, stuckatur, sadeltak och tak med takplattor
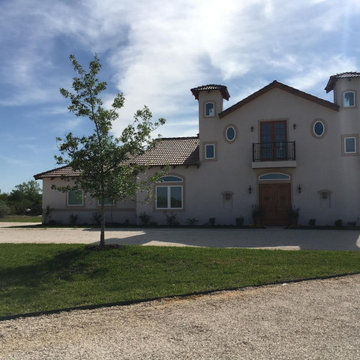
Idéer för ett stort amerikanskt beige hus, med två våningar, stuckatur och tak med takplattor
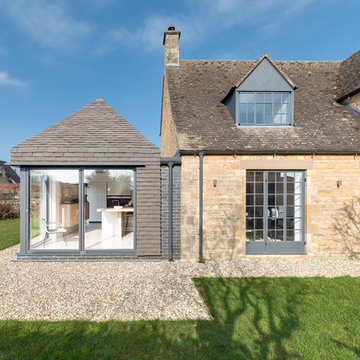
Design Storey Architects
Idéer för stora vintage beige hus, med två våningar, stuckatur, valmat tak och tak med takplattor
Idéer för stora vintage beige hus, med två våningar, stuckatur, valmat tak och tak med takplattor
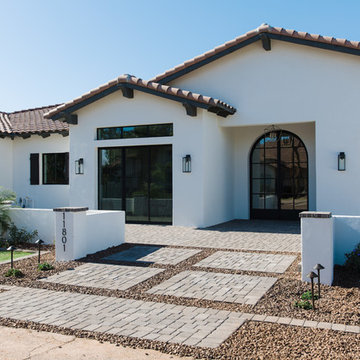
Bild på ett stort medelhavsstil vitt hus, med allt i ett plan, stuckatur, sadeltak och tak med takplattor
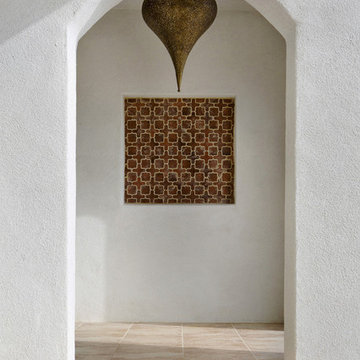
Bild på ett stort medelhavsstil vitt hus, med allt i ett plan, stuckatur, platt tak och tak med takplattor
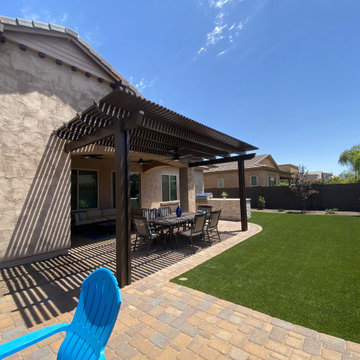
Here is a side view of the same Alumawood pergola. This picture gives you a better idea of the pavers' crisp, clean lines and how the artificial turf hugs the pavers' edge, which provides the yard with some beautiful curves. You can clearly see how much shade the pergola offers while the rest of the yard bathes in sunshine.
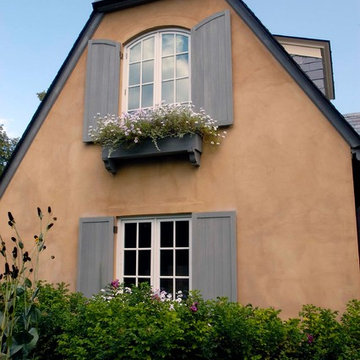
Linda Oyama Bryan
Bild på ett mycket stort vintage gult hus, med tre eller fler plan, stuckatur, sadeltak och tak med takplattor
Bild på ett mycket stort vintage gult hus, med tre eller fler plan, stuckatur, sadeltak och tak med takplattor
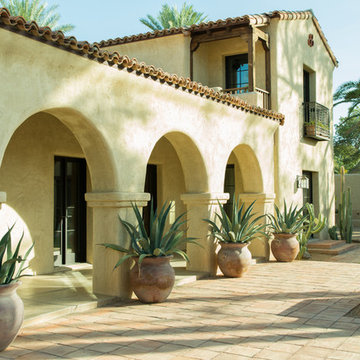
The arched colonnade at the front loggia was reconstructed according to historical photos of Evans' other work, and the charming wood framed balcony (which had been enclosed) was returned as a key element of the design of the front of the home. A central fountain (the design of which was adapted from an existing original example at the nearby Rose Eisendrath house) was added, and 4" thick fired adobe pavers complete the design of the entry courtyard.
Architect: Gene Kniaz, Spiral Architect;
General Contractor: Eric Linthicum, Linthicum Custom Builders
Photo: Maureen Ryan Photography

The south courtyard was re-landcape with specimen cacti selected and curated by the owner, and a new hardscape path was laid using flagstone, which was a customary hardscape material used by Robert Evans. The arched window was originally an exterior feature under an existing stairway; the arch was replaced (having been removed during the 1960s), and a arched window added to "re-enclose" the space. Several window openings which had been covered over with stucco were uncovered, and windows fitted in the restored opening. The small loggia was added, and provides a pleasant outdoor breakfast spot directly adjacent to the kitchen.
Architect: Gene Kniaz, Spiral Architects
General Contractor: Linthicum Custom Builders
Photo: Maureen Ryan Photography
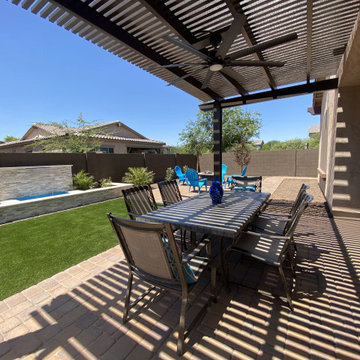
This Alumawood covered patio not only showcases simplistic elegance but also how adding other features can pull a whole design together. The owners of this San Tan Valley, AZ home also asked up to install artificial turf and a water feature. The water feature provides a soothing audio element and visual component. The pavers are the same color as the exterior of the house. This helps to create the feeling that the patio is an extension of the house. It just flows on from the back of the home.
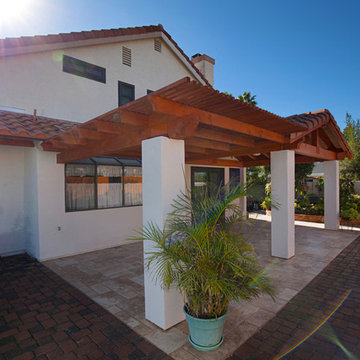
Classic Home Improvements built this tile roof patio cover to extend the patio and outdoor living space. Adding an outdoor fan and new tile, these homeowners are able to fully enjoy the outdoors protected from the sun and in comfort. Photos by Preview First.
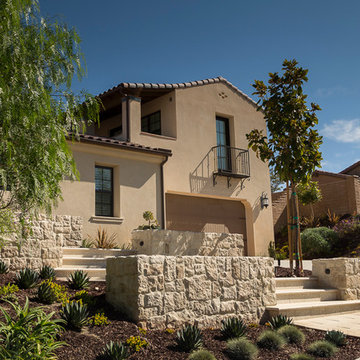
Idéer för stora amerikanska beige hus, med två våningar, stuckatur, sadeltak och tak med takplattor
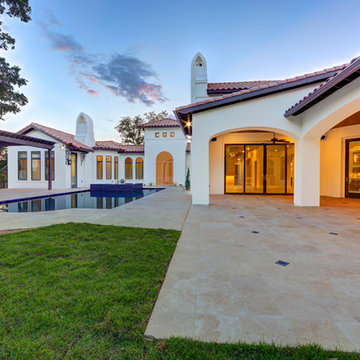
Julie Nader
Inspiration för mycket stora klassiska vita hus, med allt i ett plan, stuckatur, valmat tak och tak med takplattor
Inspiration för mycket stora klassiska vita hus, med allt i ett plan, stuckatur, valmat tak och tak med takplattor
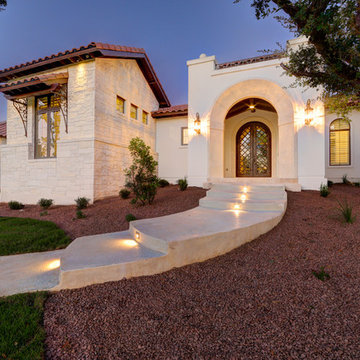
Julie Nader
Idéer för mycket stora vintage vita hus, med allt i ett plan, stuckatur, valmat tak och tak med takplattor
Idéer för mycket stora vintage vita hus, med allt i ett plan, stuckatur, valmat tak och tak med takplattor
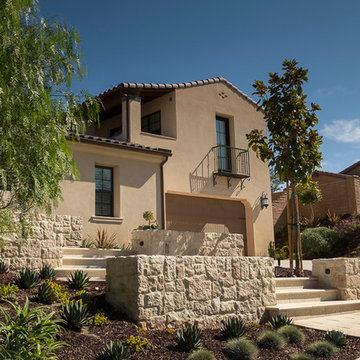
Bild på ett stort amerikanskt beige hus, med två våningar, stuckatur, sadeltak och tak med takplattor
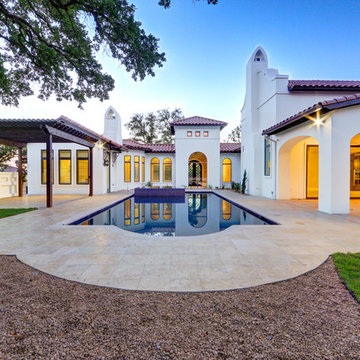
Julie Nader
Idéer för att renovera ett mycket stort vintage vitt hus, med allt i ett plan, stuckatur, valmat tak och tak med takplattor
Idéer för att renovera ett mycket stort vintage vitt hus, med allt i ett plan, stuckatur, valmat tak och tak med takplattor
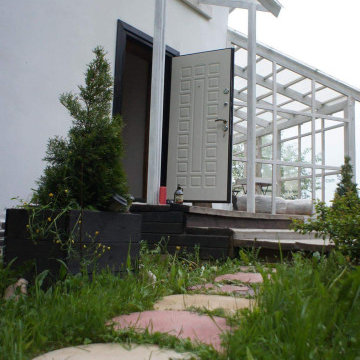
Шестиугольный дом-моносота со стеклянной терассой с южной стороны построенный по технологии strawbale c соблюдением принципов экостроительства
Exempel på ett mellanstort lantligt vitt hus, med två våningar, stuckatur, sadeltak och tak med takplattor
Exempel på ett mellanstort lantligt vitt hus, med två våningar, stuckatur, sadeltak och tak med takplattor
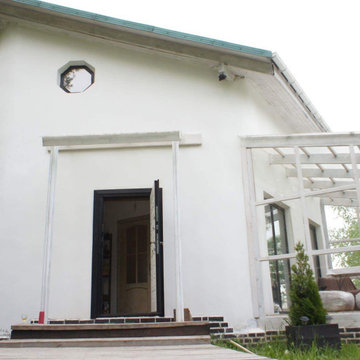
Шестиугольный дом-моносота со стеклянной терассой с южной стороны построенный по технологии strawbale c соблюдением принципов экостроительства
Inredning av ett lantligt mellanstort vitt hus, med två våningar, stuckatur, sadeltak och tak med takplattor
Inredning av ett lantligt mellanstort vitt hus, med två våningar, stuckatur, sadeltak och tak med takplattor
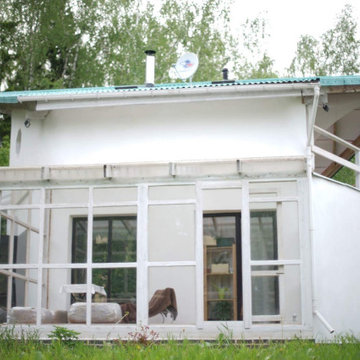
Шестиугольный дом-моносота со стеклянной терассой с южной стороны построенный по технологии strawbale c соблюдением принципов экостроительства
Idéer för mellanstora lantliga vita hus, med två våningar, stuckatur, sadeltak och tak med takplattor
Idéer för mellanstora lantliga vita hus, med två våningar, stuckatur, sadeltak och tak med takplattor
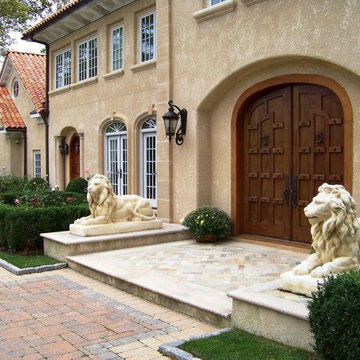
Inredning av ett medelhavsstil beige hus, med tre eller fler plan, stuckatur, mansardtak och tak med takplattor
217 foton på hus, med stuckatur och tak med takplattor
10