133 foton på hus, med stuckatur och valmat tak
Sortera efter:
Budget
Sortera efter:Populärt i dag
1 - 20 av 133 foton
Artikel 1 av 3
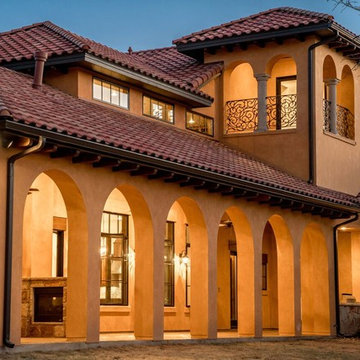
Exempel på ett stort medelhavsstil beige hus, med två våningar, stuckatur, valmat tak och tak med takplattor
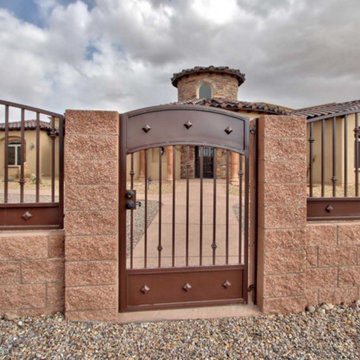
Medelhavsstil inredning av ett mellanstort beige hus, med allt i ett plan, stuckatur och valmat tak
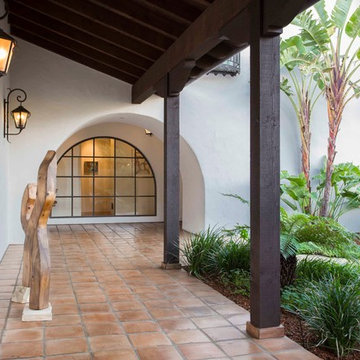
Montectio Spanish Estate Interior and Exterior. Offered by The Grubb Campbell Group, Village Properties.
Idéer för att renovera ett stort medelhavsstil vitt hus, med två våningar, stuckatur och valmat tak
Idéer för att renovera ett stort medelhavsstil vitt hus, med två våningar, stuckatur och valmat tak
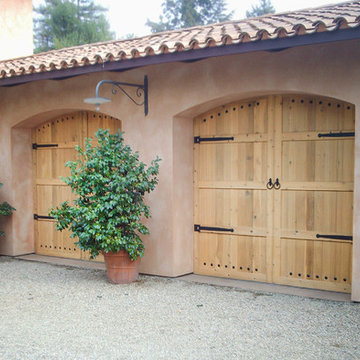
Justus Angan
Inredning av ett medelhavsstil mellanstort flerfärgat hus, med två våningar, stuckatur och valmat tak
Inredning av ett medelhavsstil mellanstort flerfärgat hus, med två våningar, stuckatur och valmat tak
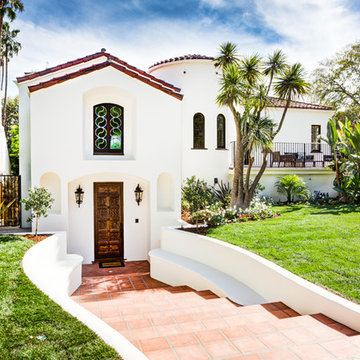
Staged by interior illusions
Idéer för stora medelhavsstil vita hus, med två våningar, stuckatur och valmat tak
Idéer för stora medelhavsstil vita hus, med två våningar, stuckatur och valmat tak
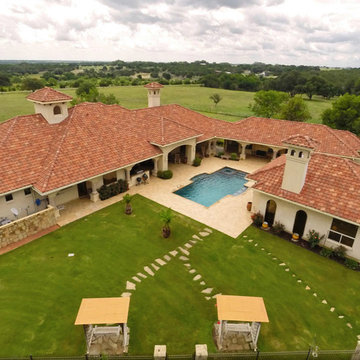
Mediterranean - Hacienda - Ranch
Courtyard with Outdoor Kitchen / Outdoor Living / Outdoor Dining with Cantera Columns Archade
Exempel på ett mycket stort medelhavsstil beige hus, med allt i ett plan, stuckatur och valmat tak
Exempel på ett mycket stort medelhavsstil beige hus, med allt i ett plan, stuckatur och valmat tak
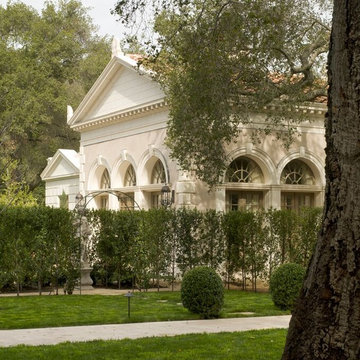
A view of the exterior facade overlooking the rear gardens at this Greek Villa in Atherton, California.
Inredning av ett klassiskt stort beige hus, med allt i ett plan, stuckatur, valmat tak och tak i shingel
Inredning av ett klassiskt stort beige hus, med allt i ett plan, stuckatur, valmat tak och tak i shingel
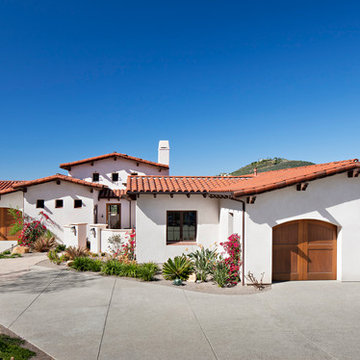
Centered on seamless transitions of indoor and outdoor living, this open-planned Spanish Ranch style home is situated atop a modest hill overlooking Western San Diego County. The design references a return to historic Rancho Santa Fe style by utilizing a smooth hand troweled stucco finish, heavy timber accents, and clay tile roofing. By accurately identifying the peak view corridors the house is situated on the site in such a way where the public spaces enjoy panoramic valley views, while the master suite and private garden are afforded majestic hillside views.
As see in San Diego magazine, November 2011
http://www.sandiegomagazine.com/San-Diego-Magazine/November-2011/Hilltop-Hacienda/
Photos by: Zack Benson
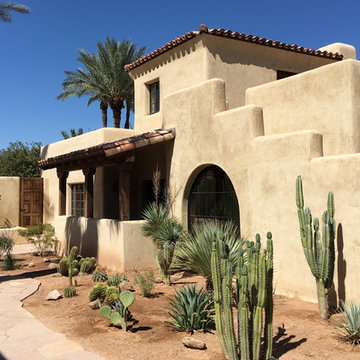
The south courtyard was re-landcape with specimen cacti selected and curated by the owner, and a new hardscape path was laid using flagstone, which was a customary hardscape material used by Robert Evans. The arched window was originally an exterior feature under an existing stairway; the arch was replaced (having been removed during the 1960s), and a arched window added to "re-enclose" the space. Several window openings which had been covered over with stucco were uncovered, and windows fitted in the restored opening. The small loggia was added, and provides a pleasant outdoor breakfast spot directly adjacent to the kitchen.
Design Architect: Gene Kniaz, Spiral Architect; General Contractor: Eric Linthicum, Linthicum Custom Builders
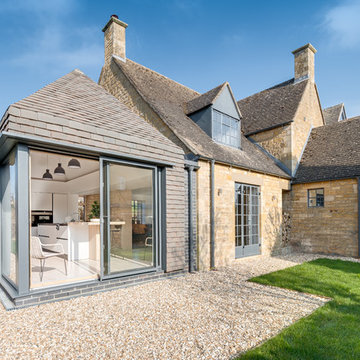
Tiled Pavilion at the arts & crafts house.
Photo Credit: Design Storey Architects
Inspiration för ett stort vintage beige hus, med två våningar, valmat tak, tak med takplattor och stuckatur
Inspiration för ett stort vintage beige hus, med två våningar, valmat tak, tak med takplattor och stuckatur
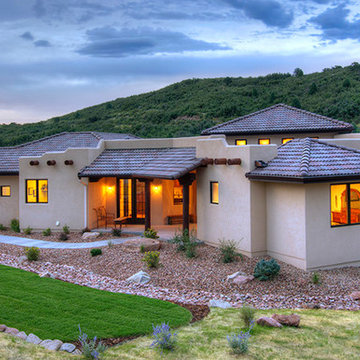
The interior and exterior walls have bull-nosed corners to soften the edges and echo the mass and softness of adobe construction. The home is sheltered by a mix of flat and Spanish tile roofs. The hip roofs and large overhangs add a slight contemporary touch that fits well with the architecture.
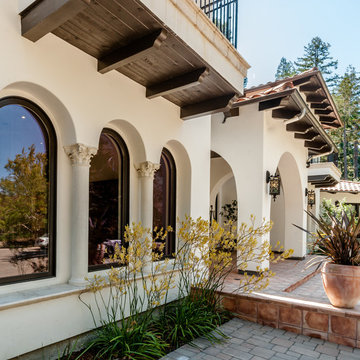
Medelhavsstil inredning av ett mycket stort beige hus, med två våningar, stuckatur och valmat tak
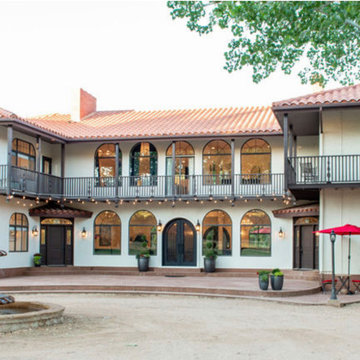
Inspiration för mycket stora medelhavsstil vita hus, med tre eller fler plan, stuckatur, valmat tak och tak med takplattor
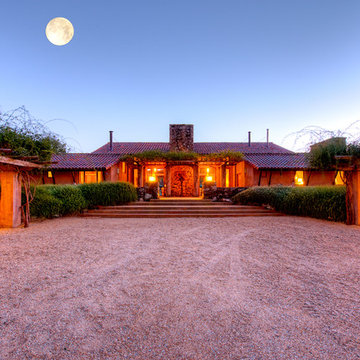
The magnificent Casey Flat Ranch Guinda CA consists of 5,284.43 acres in the Capay Valley and abuts the eastern border of Napa Valley, 90 minutes from San Francisco.
There are 24 acres of vineyard, a grass-fed Longhorn cattle herd (with 95 pairs), significant 6-mile private road and access infrastructure, a beautiful ~5,000 square foot main house, a pool, a guest house, a manager's house, a bunkhouse and a "honeymoon cottage" with total accommodation for up to 30 people.
Agriculture improvements include barn, corral, hay barn, 2 vineyard buildings, self-sustaining solar grid and 6 water wells, all managed by full time Ranch Manager and Vineyard Manager.The climate at the ranch is similar to northern St. Helena with diurnal temperature fluctuations up to 40 degrees of warm days, mild nights and plenty of sunshine - perfect weather for both Bordeaux and Rhone varieties. The vineyard produces grapes for wines under 2 brands: "Casey Flat Ranch" and "Open Range" varietals produced include Cabernet Sauvignon, Cabernet Franc, Syrah, Grenache, Mourvedre, Sauvignon Blanc and Viognier.
There is expansion opportunity of additional vineyards to more than 80 incremental acres and an additional 50-100 acres for potential agricultural business of walnuts, olives and other products.
Casey Flat Ranch brand longhorns offer a differentiated beef delight to families with ranch-to-table program of lean, superior-taste "Coddled Cattle". Other income opportunities include resort-retreat usage for Bay Area individuals and corporations as a hunting lodge, horse-riding ranch, or elite conference-retreat.
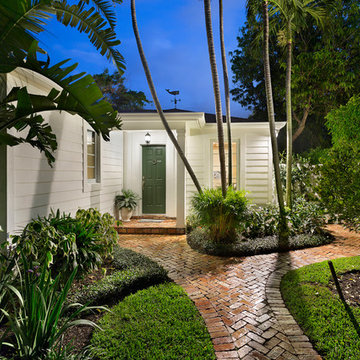
Front Exterior
Exempel på ett mellanstort klassiskt beige hus, med allt i ett plan, valmat tak, tak i mixade material och stuckatur
Exempel på ett mellanstort klassiskt beige hus, med allt i ett plan, valmat tak, tak i mixade material och stuckatur
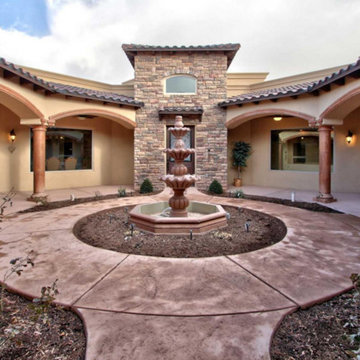
Foto på ett mellanstort medelhavsstil beige hus, med allt i ett plan, stuckatur och valmat tak
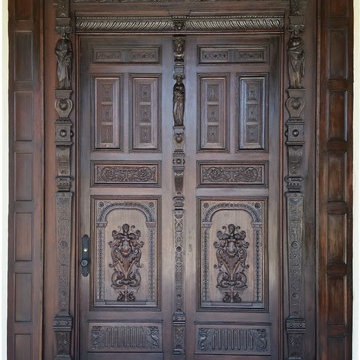
Exempel på ett mycket stort medelhavsstil vitt hus, med två våningar, stuckatur och valmat tak

The south courtyard was re-landcape with specimen cacti selected and curated by the owner, and a new hardscape path was laid using flagstone, which was a customary hardscape material used by Robert Evans. The arched window was originally an exterior feature under an existing stairway; the arch was replaced (having been removed during the 1960s), and a arched window added to "re-enclose" the space. Several window openings which had been covered over with stucco were uncovered, and windows fitted in the restored opening. The small loggia was added, and provides a pleasant outdoor breakfast spot directly adjacent to the kitchen.
Architect: Gene Kniaz, Spiral Architects
General Contractor: Linthicum Custom Builders
Photo: Maureen Ryan Photography
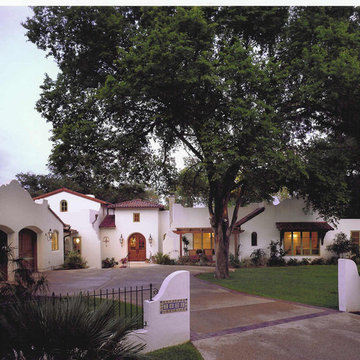
Spacious residential project by Ryan Street and Associates. Home features exterior lighting by Bevolo. Photo by Ryan Street & Associates
Inspiration för mycket stora medelhavsstil vita hus, med allt i ett plan, stuckatur och valmat tak
Inspiration för mycket stora medelhavsstil vita hus, med allt i ett plan, stuckatur och valmat tak
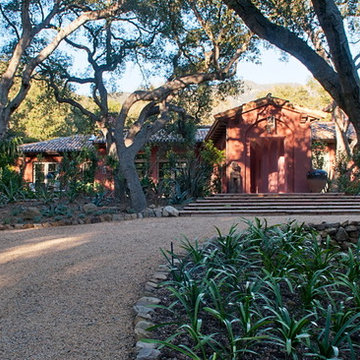
Exempel på ett stort medelhavsstil rött hus, med allt i ett plan, stuckatur och valmat tak
133 foton på hus, med stuckatur och valmat tak
1