13 072 foton på hus, med stuckatur
Sortera efter:
Budget
Sortera efter:Populärt i dag
201 - 220 av 13 072 foton
Artikel 1 av 3
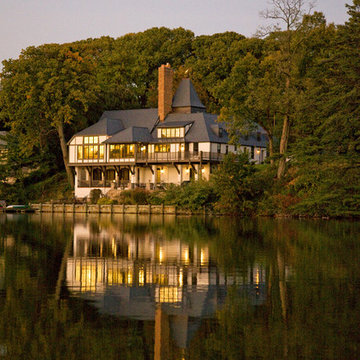
Photo Credit: Alan Gilbert Photography
Idéer för ett stort eklektiskt vitt hus, med två våningar, stuckatur och valmat tak
Idéer för ett stort eklektiskt vitt hus, med två våningar, stuckatur och valmat tak
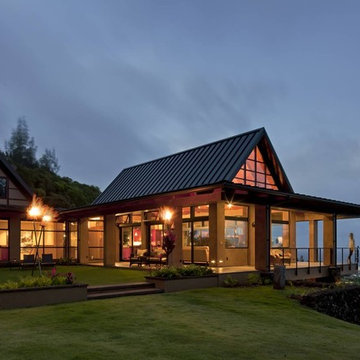
Andrea Brizzi
Inspiration för ett stort tropiskt beige hus, med två våningar, stuckatur, valmat tak och tak i metall
Inspiration för ett stort tropiskt beige hus, med två våningar, stuckatur, valmat tak och tak i metall
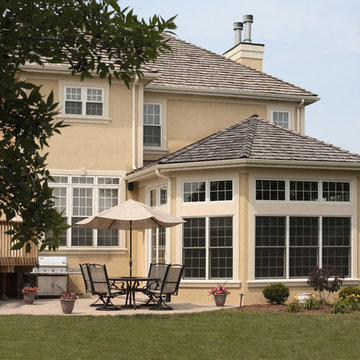
Stunning Lemont, IL sunroom addition designed and built by Normandy Designer Vince Weber. Vince worked with these homeowners in order to create an extended living space with plenty of natural light.
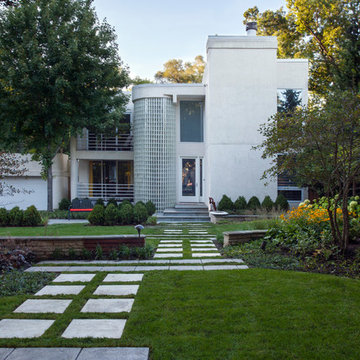
Neighbors knew this house as the "spooky" house on the block because of its overgrown front yard. I removed all the brush and sliced an opening through the existing stone garden wall. I designed a modern, geometric stamped concrete entry walk to lead your eye front to the front entry door. Mass plantings of native ornamental grasses and blooming perennials provide a sustainable and low maintenance front landscape design.
Linda Oyama Bryan Photography

Idéer för mellanstora funkis vita hus, med allt i ett plan, stuckatur, sadeltak och tak i mixade material

This home, with its plastered walls, steeply pitched, tile-clad hipped roof with shallow eaves, and deep-set multi-light windows embellished with rustic wood shutters, is an example of French Norman Provincial architecture.
Architect: Danny Longwill, Two Trees Architecture
Photography: Jim Bartsch

Single Story ranch house with stucco and wood siding painted black. Board formed concrete planters and concrete steps
Idéer för att renovera ett mellanstort nordiskt svart hus, med allt i ett plan, stuckatur, sadeltak och tak i shingel
Idéer för att renovera ett mellanstort nordiskt svart hus, med allt i ett plan, stuckatur, sadeltak och tak i shingel
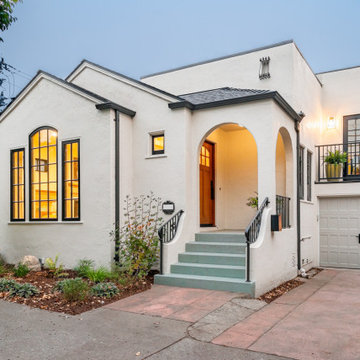
Photo Credit: Treve Johnson Photography
Inspiration för mellanstora klassiska vita hus, med två våningar, stuckatur, sadeltak och tak i shingel
Inspiration för mellanstora klassiska vita hus, med två våningar, stuckatur, sadeltak och tak i shingel

New Construction of 3-story Duplex, Modern Transitional Architecture inside and out
Idéer för ett stort klassiskt svart flerfamiljshus, med tre eller fler plan, stuckatur, valmat tak och tak i shingel
Idéer för ett stort klassiskt svart flerfamiljshus, med tre eller fler plan, stuckatur, valmat tak och tak i shingel
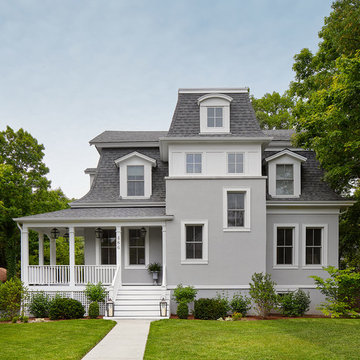
Complete gut rehabilitation and addition of this Second Empire Victorian home. White trim, new stucco, new asphalt shingle roofing with white gutters and downspouts. Awarded the Highland Park, Illinois 2017 Historic Preservation Award in Excellence in Rehabilitation. Custom white kitchen inset cabinets with panelized refrigerator and freezer. Wolf and sub zero appliances. Completely remodeled floor plans. Garage addition with screen porch above. Walk out basement and mudroom.
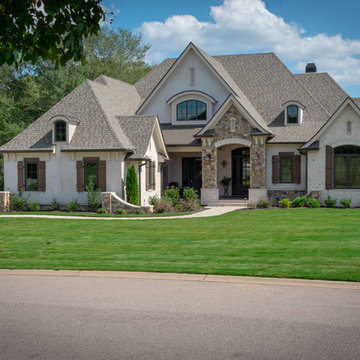
Exempel på ett stort klassiskt beige hus, med två våningar, stuckatur, valmat tak och tak i shingel
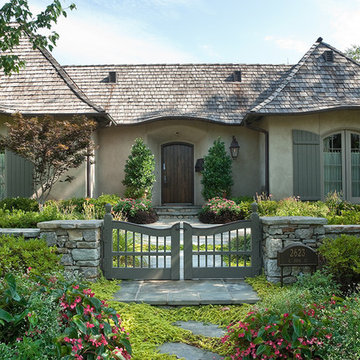
Stunning French Provincial stucco cottage with integrated stone walled garden. Designed and Built by Elements Design Build. The warm shaker roof just adds to the warmth and detail. www.elementshomebuilder.com www.elementshouseplans.com
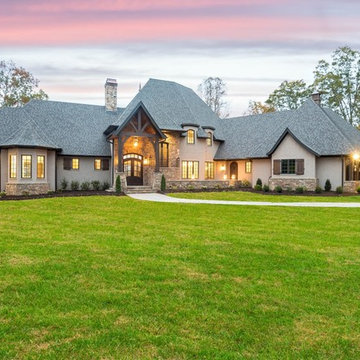
Photography by Ryan Theede
Rustik inredning av ett stort beige hus, med tre eller fler plan, stuckatur, sadeltak och tak i shingel
Rustik inredning av ett stort beige hus, med tre eller fler plan, stuckatur, sadeltak och tak i shingel
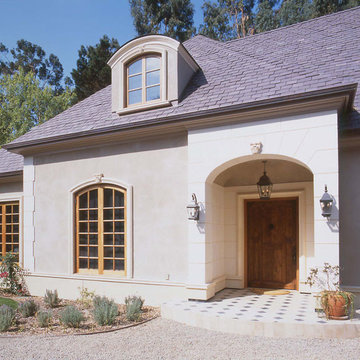
Idéer för att renovera ett stort vintage beige hus, med två våningar, stuckatur, sadeltak och tak i shingel
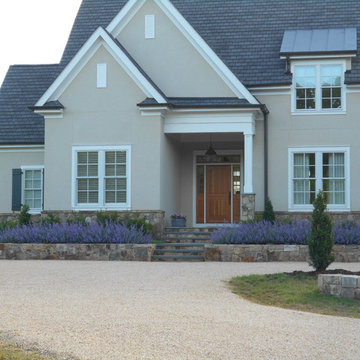
Inspiration för ett mellanstort vintage beige hus, med två våningar, stuckatur, sadeltak och tak i mixade material
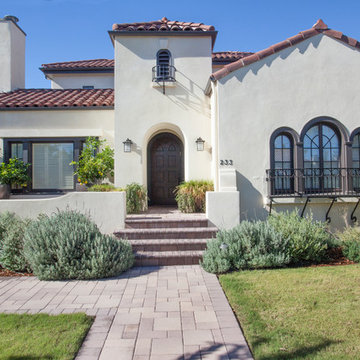
We were excited when the homeowners of this project approached us to help them with their whole house remodel as this is a historic preservation project. The historical society has approved this remodel. As part of that distinction we had to honor the original look of the home; keeping the façade updated but intact. For example the doors and windows are new but they were made as replicas to the originals. The homeowners were relocating from the Inland Empire to be closer to their daughter and grandchildren. One of their requests was additional living space. In order to achieve this we added a second story to the home while ensuring that it was in character with the original structure. The interior of the home is all new. It features all new plumbing, electrical and HVAC. Although the home is a Spanish Revival the homeowners style on the interior of the home is very traditional. The project features a home gym as it is important to the homeowners to stay healthy and fit. The kitchen / great room was designed so that the homewoners could spend time with their daughter and her children. The home features two master bedroom suites. One is upstairs and the other one is down stairs. The homeowners prefer to use the downstairs version as they are not forced to use the stairs. They have left the upstairs master suite as a guest suite.
Enjoy some of the before and after images of this project:
http://www.houzz.com/discussions/3549200/old-garage-office-turned-gym-in-los-angeles
http://www.houzz.com/discussions/3558821/la-face-lift-for-the-patio
http://www.houzz.com/discussions/3569717/la-kitchen-remodel
http://www.houzz.com/discussions/3579013/los-angeles-entry-hall
http://www.houzz.com/discussions/3592549/exterior-shots-of-a-whole-house-remodel-in-la
http://www.houzz.com/discussions/3607481/living-dining-rooms-become-a-library-and-formal-dining-room-in-la
http://www.houzz.com/discussions/3628842/bathroom-makeover-in-los-angeles-ca
http://www.houzz.com/discussions/3640770/sweet-dreams-la-bedroom-remodels
Exterior: Approved by the historical society as a Spanish Revival, the second story of this home was an addition. All of the windows and doors were replicated to match the original styling of the house. The roof is a combination of Gable and Hip and is made of red clay tile. The arched door and windows are typical of Spanish Revival. The home also features a Juliette Balcony and window.
Library / Living Room: The library offers Pocket Doors and custom bookcases.
Powder Room: This powder room has a black toilet and Herringbone travertine.
Kitchen: This kitchen was designed for someone who likes to cook! It features a Pot Filler, a peninsula and an island, a prep sink in the island, and cookbook storage on the end of the peninsula. The homeowners opted for a mix of stainless and paneled appliances. Although they have a formal dining room they wanted a casual breakfast area to enjoy informal meals with their grandchildren. The kitchen also utilizes a mix of recessed lighting and pendant lights. A wine refrigerator and outlets conveniently located on the island and around the backsplash are the modern updates that were important to the homeowners.
Master bath: The master bath enjoys both a soaking tub and a large shower with body sprayers and hand held. For privacy, the bidet was placed in a water closet next to the shower. There is plenty of counter space in this bathroom which even includes a makeup table.
Staircase: The staircase features a decorative niche
Upstairs master suite: The upstairs master suite features the Juliette balcony
Outside: Wanting to take advantage of southern California living the homeowners requested an outdoor kitchen complete with retractable awning. The fountain and lounging furniture keep it light.
Home gym: This gym comes completed with rubberized floor covering and dedicated bathroom. It also features its own HVAC system and wall mounted TV.
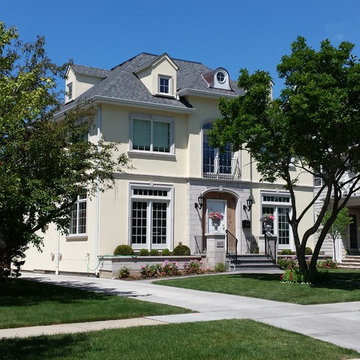
Inredning av ett klassiskt mellanstort beige hus, med två våningar, stuckatur, valmat tak och tak i shingel
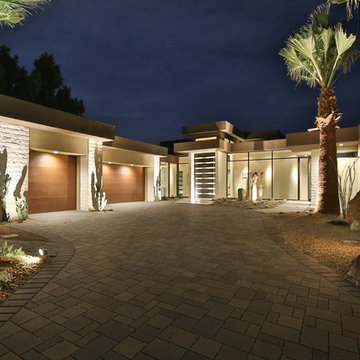
Trent Teigan
Inspiration för stora moderna bruna hus, med allt i ett plan, stuckatur, platt tak och tak i shingel
Inspiration för stora moderna bruna hus, med allt i ett plan, stuckatur, platt tak och tak i shingel
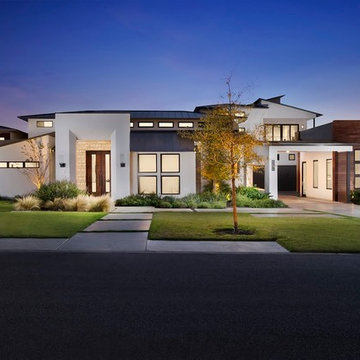
contemporary house style locate north of san antonio texas in the hill country area
design by OSCAR E FLORES DESIGN STUDIO
photo A. Vazquez
Inspiration för stora moderna vita hus, med två våningar, valmat tak, stuckatur och tak i metall
Inspiration för stora moderna vita hus, med två våningar, valmat tak, stuckatur och tak i metall
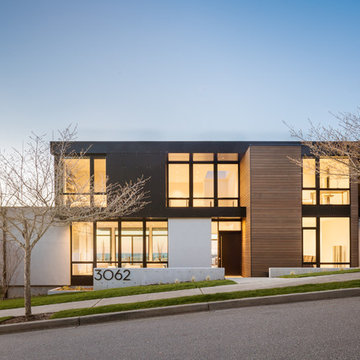
Andrew Pogue Photography
Inspiration för stora moderna svarta hus, med tre eller fler plan, stuckatur och platt tak
Inspiration för stora moderna svarta hus, med tre eller fler plan, stuckatur och platt tak
13 072 foton på hus, med stuckatur
11