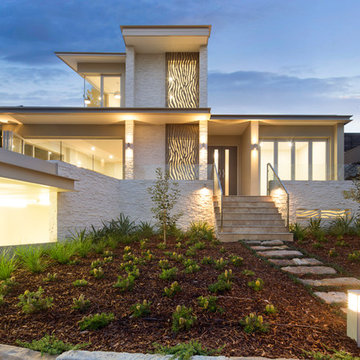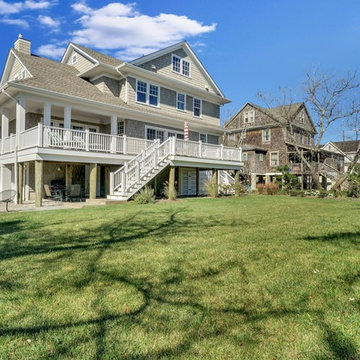140 foton på hus, med stuckatur
Sortera efter:
Budget
Sortera efter:Populärt i dag
101 - 120 av 140 foton
Artikel 1 av 3
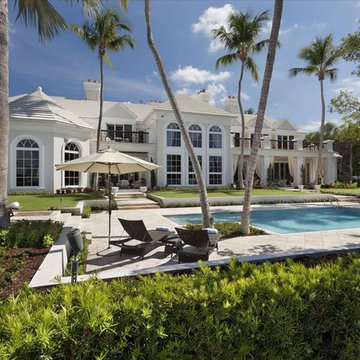
Inspiration för mycket stora maritima vita hus, med tre eller fler plan, stuckatur, halvvalmat sadeltak och tak med takplattor
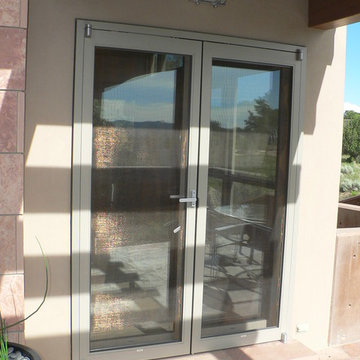
Chuck Wooldridge
Idéer för stora funkis beige hus i flera nivåer, med stuckatur och platt tak
Idéer för stora funkis beige hus i flera nivåer, med stuckatur och platt tak
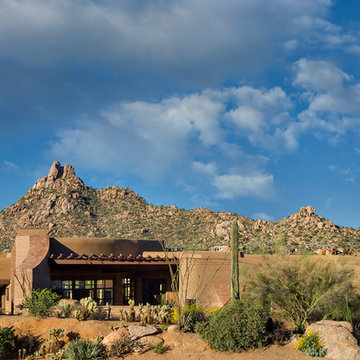
Inredning av ett amerikanskt stort brunt hus, med två våningar, stuckatur och platt tak
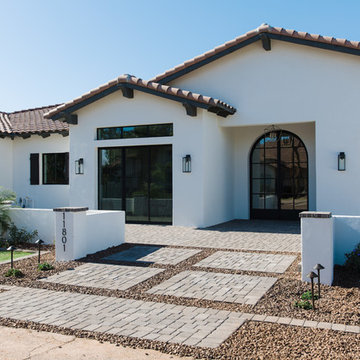
Bild på ett stort medelhavsstil vitt hus, med allt i ett plan, stuckatur, sadeltak och tak med takplattor
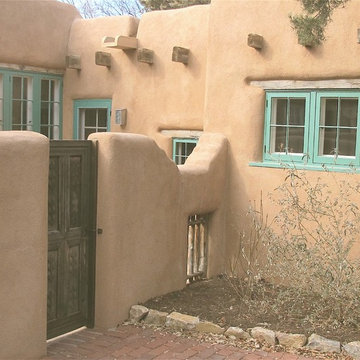
Traditional stucco and field stone walls. Painted wood windows,
Turned and painted handrails.
Inspiration för stora amerikanska bruna hus, med två våningar, stuckatur, sadeltak och tak i mixade material
Inspiration för stora amerikanska bruna hus, med två våningar, stuckatur, sadeltak och tak i mixade material

An atrium had been created with the addition of a hallway during an earlier remodling project, but had existed as mostly an afterthought after its initial construction.
New larger doors and windows added both physical and visual accessibility to the space, and the installation of a wall fountain and reclaimed brick pavers allow it to serve as a visual highlight when seen from the living room as shown here.
Architect: Gene Kniaz, Spiral Architects
General Contractor: Linthicum Custom Builders
Photo: Maureen Ryan Photography

Amerikansk inredning av ett stort brunt hus, med två våningar, stuckatur, sadeltak och tak i mixade material
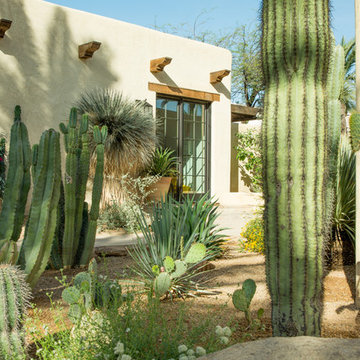
A view across the south courtyard towards the four-car garage. The structure was originally added by noted Arizona architect Bennie Gonzales, during his time as owner of the residence from the late 1960s to the early 1970s.
Architect: Gene Kniaz, Spiral Architects
General Contractor: Linthicum Custom Builders
Photo: Maureen Ryan Photography
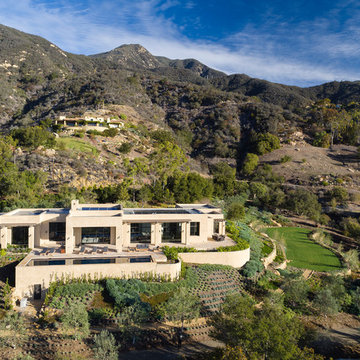
Exterior and landscaping.
Exempel på ett mycket stort amerikanskt beige hus, med allt i ett plan, stuckatur och platt tak
Exempel på ett mycket stort amerikanskt beige hus, med allt i ett plan, stuckatur och platt tak
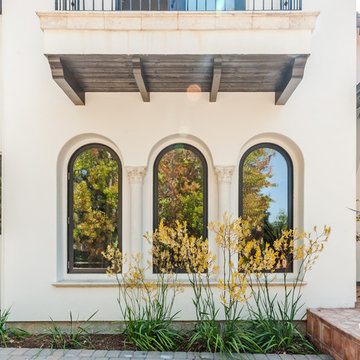
Idéer för att renovera ett mycket stort medelhavsstil beige hus, med två våningar, stuckatur och valmat tak
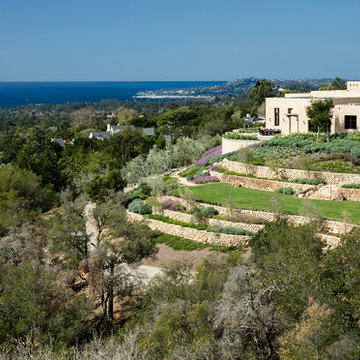
Exterior and landscaping.
Inredning av ett amerikanskt mycket stort beige hus, med allt i ett plan, stuckatur och platt tak
Inredning av ett amerikanskt mycket stort beige hus, med allt i ett plan, stuckatur och platt tak
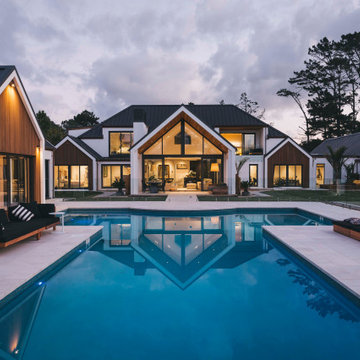
Gable roof forms connecting upper and lower level and creating dynamic proportions for modern living
Idéer för stora funkis vita hus, med två våningar, stuckatur, sadeltak och tak i metall
Idéer för stora funkis vita hus, med två våningar, stuckatur, sadeltak och tak i metall
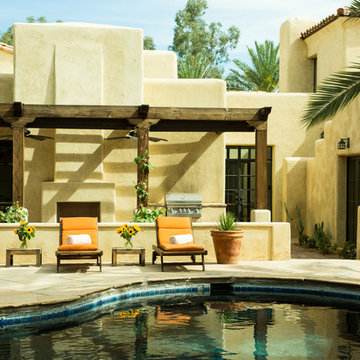
A view of the backyard. The original pool with its flagstone hardscape was retained, and a new exterior fireplace was installed in the large masonry mass that contained an interior fireplace in the family room. A new pergola was added over the new fireplace to provide a sense of enclosure and define the space.
Architect: Gene Kniaz, Spiral Architects
General Contractor: Linthicum Custom Builders
Photo: Maureen Ryan Photography

The south courtyard was re-landcape with specimen cacti selected and curated by the owner, and a new hardscape path was laid using flagstone, which was a customary hardscape material used by Robert Evans. The arched window was originally an exterior feature under an existing stairway; the arch was replaced (having been removed during the 1960s), and a arched window added to "re-enclose" the space. Several window openings which had been covered over with stucco were uncovered, and windows fitted in the restored opening. The small loggia was added, and provides a pleasant outdoor breakfast spot directly adjacent to the kitchen.
Architect: Gene Kniaz, Spiral Architects
General Contractor: Linthicum Custom Builders
Photo: Maureen Ryan Photography
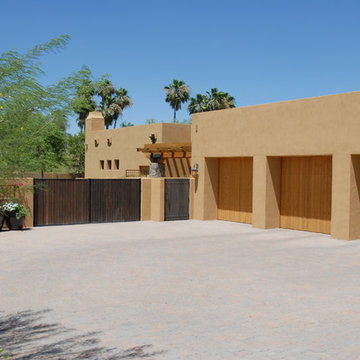
The owners of this property had a very specific look in mind for what was originally a remodel/addition project. On seeing the original concept sketches, however, they loved the design and decided to build a completely new house on the existing site.
Situated with views of the landmark Camelback Mountain, this Territorial is wholly appropriate to its context. Clean modern lines, deep set windows, and a significant use of stone and exposed wood sets the tone for this southwestern home. Massing and the juxtaposition of strong vertical with horizontal detail elements create drama while remaining true to the aesthetic. Custom-cut wood outriggers define the roofline, adding drama and contrast to the exterior elevations.
Privacy being a key component of the scope, the design incorporates a large interior courtyard beyond the rustic entry doors and thick exterior walls. Using a double-framed wall method provided the look of heavy adobe walls without the cost. Inside, intricate yet rough-hewn wooded trusses are a focal point in the living and dining rooms, with the tongue and groove ceilings stained to match. The steel hardware was designed specifically for use in this home.
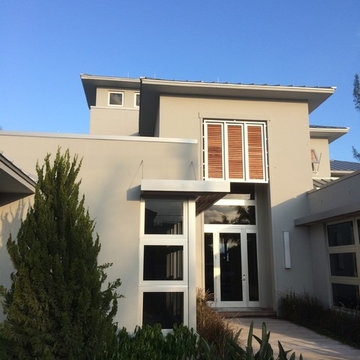
Idéer för ett mycket stort modernt grått hus, med två våningar, stuckatur, halvvalmat sadeltak och tak i metall
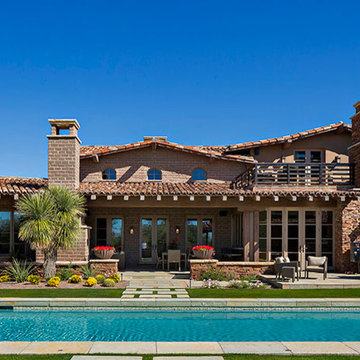
Earthen, Sun-Dried Adobe
This Territorial Ranch combines local, natural stone and exposed adobe, earth-block structure. Both materials organically tie the dwelling to the land, while steel-forged anchors, mission tile roofing, and Douglas Fir beams create solidity for the casual dwelling.
140 foton på hus, med stuckatur
6
