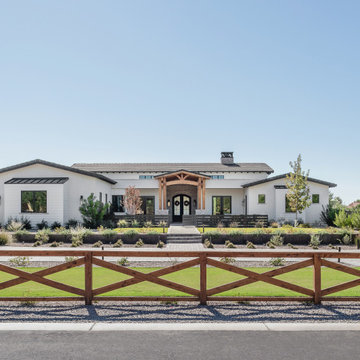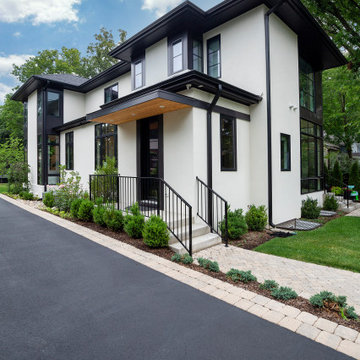1 270 foton på hus, med stuckatur
Sortera efter:
Budget
Sortera efter:Populärt i dag
141 - 160 av 1 270 foton
Artikel 1 av 3
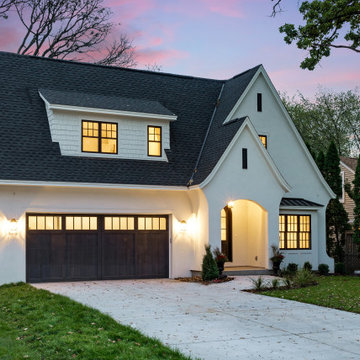
Klassisk inredning av ett stort vitt hus, med två våningar, stuckatur och tak i shingel

In the quite streets of southern Studio city a new, cozy and sub bathed bungalow was designed and built by us.
The white stucco with the blue entrance doors (blue will be a color that resonated throughout the project) work well with the modern sconce lights.
Inside you will find larger than normal kitchen for an ADU due to the smart L-shape design with extra compact appliances.
The roof is vaulted hip roof (4 different slopes rising to the center) with a nice decorative white beam cutting through the space.
The bathroom boasts a large shower and a compact vanity unit.
Everything that a guest or a renter will need in a simple yet well designed and decorated garage conversion.
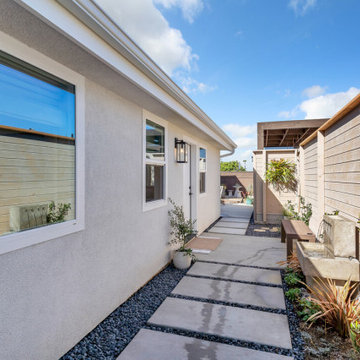
Front Exterior
Foto på ett litet maritimt vitt radhus, med allt i ett plan, stuckatur, sadeltak och tak i shingel
Foto på ett litet maritimt vitt radhus, med allt i ett plan, stuckatur, sadeltak och tak i shingel
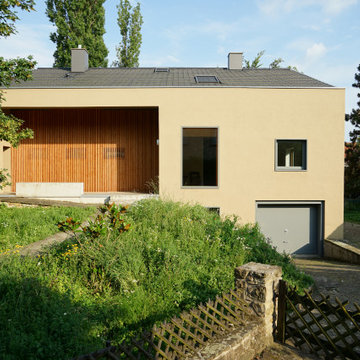
Umbau und energetische Ertüchtigung eines Wohnhauses aus den 60er Jahren.
Idéer för ett mellanstort modernt beige hus, med två våningar, stuckatur, sadeltak och tak med takplattor
Idéer för ett mellanstort modernt beige hus, med två våningar, stuckatur, sadeltak och tak med takplattor
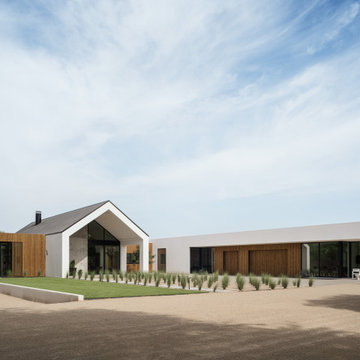
Photos by Roehner + Ryan
Inspiration för moderna vita hus, med allt i ett plan, stuckatur, sadeltak och tak i metall
Inspiration för moderna vita hus, med allt i ett plan, stuckatur, sadeltak och tak i metall
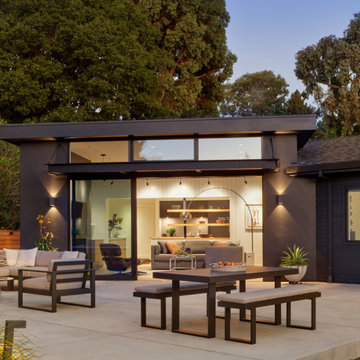
Single Story ranch house with stucco and wood siding painted black. Large multi-slide door leads to concrete rear patio.
Nordisk inredning av ett mellanstort svart hus, med allt i ett plan, stuckatur, sadeltak och tak i shingel
Nordisk inredning av ett mellanstort svart hus, med allt i ett plan, stuckatur, sadeltak och tak i shingel
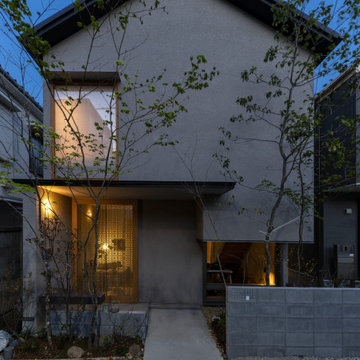
ファサード夕景
Idéer för att renovera ett mellanstort minimalistiskt beige hus, med två våningar, stuckatur, sadeltak och tak i metall
Idéer för att renovera ett mellanstort minimalistiskt beige hus, med två våningar, stuckatur, sadeltak och tak i metall
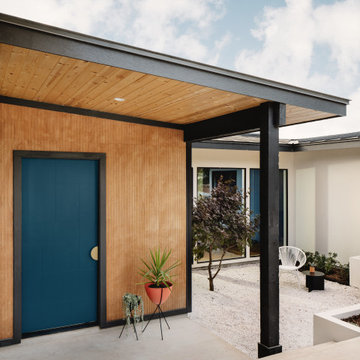
Our Austin studio decided to go bold with this project by ensuring that each space had a unique identity in the Mid-Century Modern style bathroom, butler's pantry, and mudroom. We covered the bathroom walls and flooring with stylish beige and yellow tile that was cleverly installed to look like two different patterns. The mint cabinet and pink vanity reflect the mid-century color palette. The stylish knobs and fittings add an extra splash of fun to the bathroom.
The butler's pantry is located right behind the kitchen and serves multiple functions like storage, a study area, and a bar. We went with a moody blue color for the cabinets and included a raw wood open shelf to give depth and warmth to the space. We went with some gorgeous artistic tiles that create a bold, intriguing look in the space.
In the mudroom, we used siding materials to create a shiplap effect to create warmth and texture – a homage to the classic Mid-Century Modern design. We used the same blue from the butler's pantry to create a cohesive effect. The large mint cabinets add a lighter touch to the space.
---
Project designed by the Atomic Ranch featured modern designers at Breathe Design Studio. From their Austin design studio, they serve an eclectic and accomplished nationwide clientele including in Palm Springs, LA, and the San Francisco Bay Area.
For more about Breathe Design Studio, see here: https://www.breathedesignstudio.com/
To learn more about this project, see here: https://www.breathedesignstudio.com/atomic-ranch
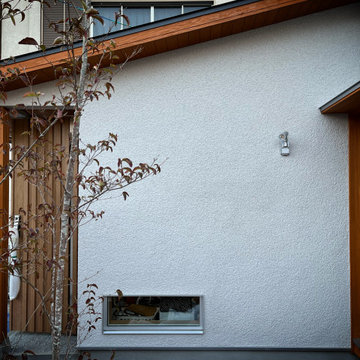
Inspiration för ett litet vitt hus, med två våningar, stuckatur, sadeltak och tak i metall
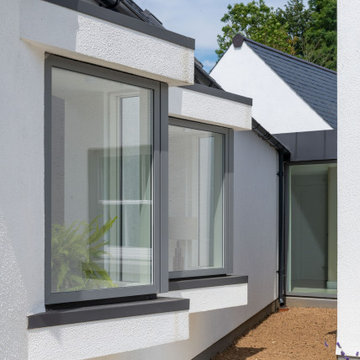
Idéer för att renovera ett funkis vitt hus, med stuckatur, sadeltak och tak med takplattor
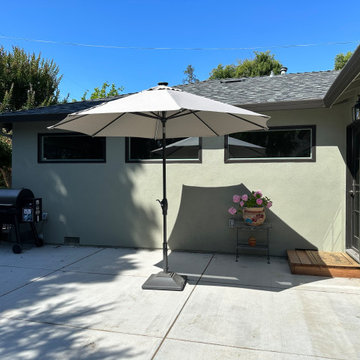
Drastically updated a 1930's bungalow that felt dark and cramped to modernize it with a Great Room feel. We opened up a lot of walls and got rid of a massive fireplace to add windows and make the space look bigger and brighter. The remodeled bathroom now benefits from plenty of storage making it a spacious.
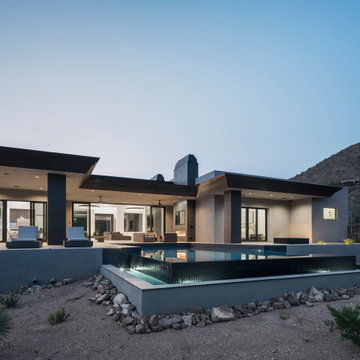
Outdoor living space with amazing views
Inspiration för stora moderna grå hus, med allt i ett plan, stuckatur, platt tak och tak i mixade material
Inspiration för stora moderna grå hus, med allt i ett plan, stuckatur, platt tak och tak i mixade material
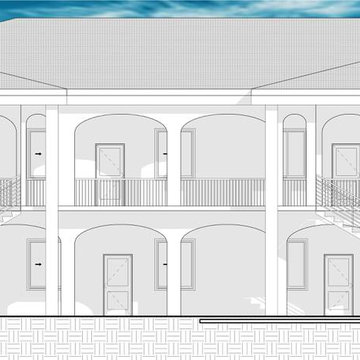
Custom Apartment Building design. Plans available for sale.
Exempel på ett stort modernt vitt lägenhet, med allt i ett plan, stuckatur, valmat tak och tak med takplattor
Exempel på ett stort modernt vitt lägenhet, med allt i ett plan, stuckatur, valmat tak och tak med takplattor
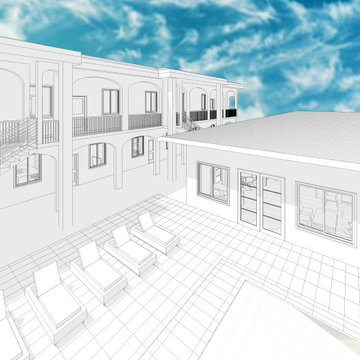
Custom Apartment Building design. Plans available for sale.
Modern inredning av ett stort vitt lägenhet, med allt i ett plan, stuckatur, valmat tak och tak med takplattor
Modern inredning av ett stort vitt lägenhet, med allt i ett plan, stuckatur, valmat tak och tak med takplattor
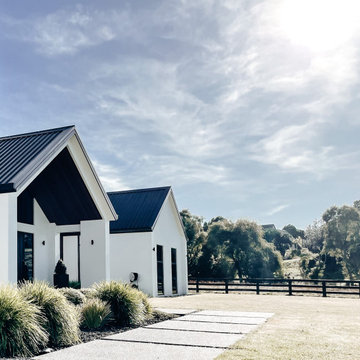
Beautiful Exterior entrance designed by Mary-anne Tobin, designer and owner of Design Addiction. Based in Waikato.
Exempel på ett stort modernt vitt hus, med allt i ett plan, stuckatur, sadeltak och tak i metall
Exempel på ett stort modernt vitt hus, med allt i ett plan, stuckatur, sadeltak och tak i metall
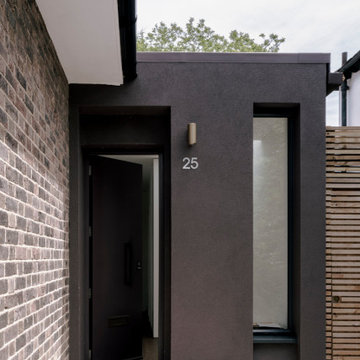
A young family of four, have commissioned FPA to extend their steep roofed cottage in the suburban town of Purley, Croydon.
This project offers the opportunity to revise and refine concepts and principles that FPA had outlined in the design of their house extension project in Surbiton and similarly, here too, the project is split into two separate sub-briefs and organised, once again, around two distinctive new buildings.
The side extension is monolithic, with hollowed-out apertures and finished in dark painted render to harmonise with the somber bricks and accommodates ancillary functions.
The back extension is conceived as a spatial sun and light catcher.
An architectural nacre piece is hung indoors to "catch the light" from nearby sources. A precise study of the sun path has inspired the careful insertion of openings of different types and shapes to direct one's view towards the outside.
The new building is articulated by 'pulling' and 'stretching' its edges to produce a dramatic sculptural interior.
The back extension is clad with three-dimensional textured timber boards to produce heavy shades and augment its sculptural properties, creating a stronger relationship with the mature trees at the end of the back garden.
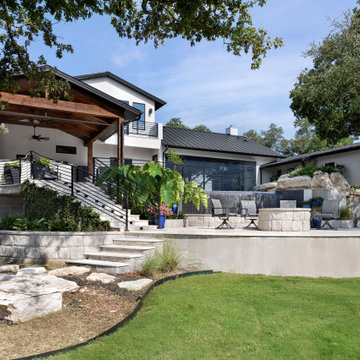
Modern home exterior with a stunning multilevel outdoor living space with a covered outdoor kitchen, pool and fire pit.
Inspiration för moderna vita hus, med två våningar och stuckatur
Inspiration för moderna vita hus, med två våningar och stuckatur
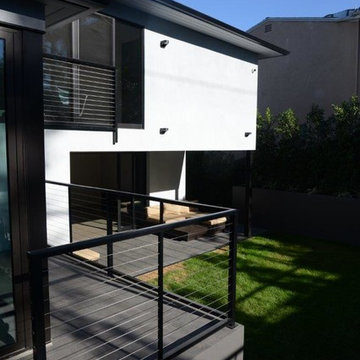
Modern inredning av ett stort hus, med tre eller fler plan, stuckatur och tak i metall
1 270 foton på hus, med stuckatur
8
