52 040 foton på hus, med stuckatur
Sortera efter:
Budget
Sortera efter:Populärt i dag
161 - 180 av 52 040 foton
Artikel 1 av 3
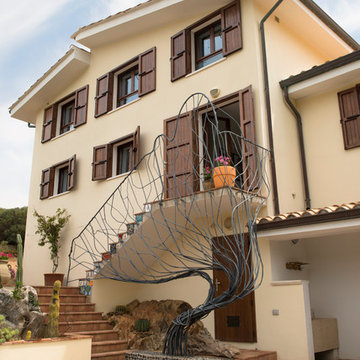
Client: CV Villas
Photographer: Henry Woide
Portfolio: www.henrywoide.co.uk
Foto på ett mycket stort eklektiskt beige hus, med tre eller fler plan och stuckatur
Foto på ett mycket stort eklektiskt beige hus, med tre eller fler plan och stuckatur

Inspiration för ett medelhavsstil vitt hus, med två våningar, stuckatur och sadeltak
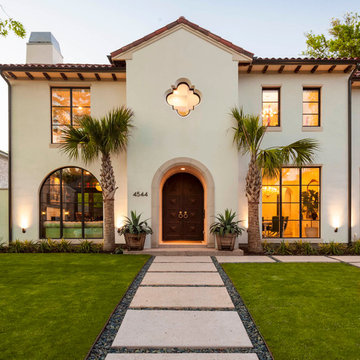
Nathan Schroder Photography
BK Design Studio
Robert Elliott Custom Homes
Foto på ett medelhavsstil beige hus, med två våningar och stuckatur
Foto på ett medelhavsstil beige hus, med två våningar och stuckatur

Inspiration för små klassiska vita hus, med två våningar, sadeltak, stuckatur och tak i metall
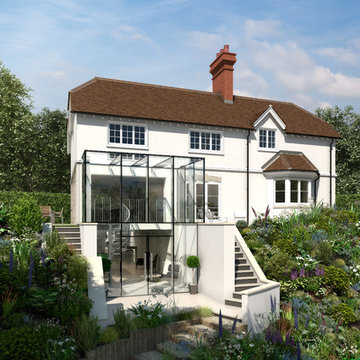
CGI by Andrew Martin 3D,
Design undertaken for WSPA
Inspiration för moderna beige hus, med tre eller fler plan, stuckatur och sadeltak
Inspiration för moderna beige hus, med tre eller fler plan, stuckatur och sadeltak
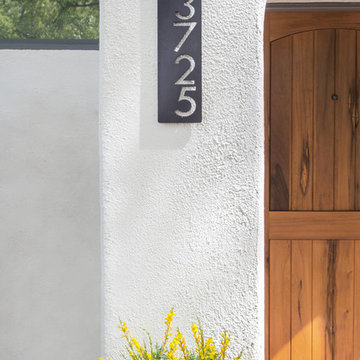
A close-up of a custom house numbers plaque we had fabricated. A nice modern touch to a traditional Spanish home.
Idéer för stora medelhavsstil vita hus, med allt i ett plan, stuckatur, platt tak och tak med takplattor
Idéer för stora medelhavsstil vita hus, med allt i ett plan, stuckatur, platt tak och tak med takplattor
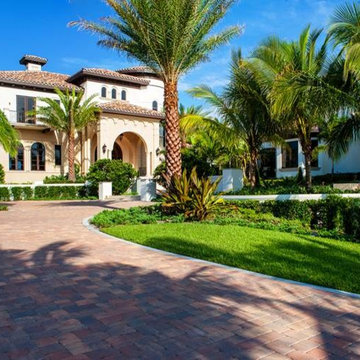
Idéer för ett mycket stort medelhavsstil vitt hus, med två våningar, stuckatur och valmat tak
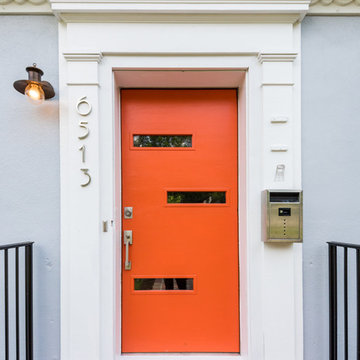
Purchased by Piperbear in 2012 from the original owners, this 1950s Cape Cod needed a complete stylistic makeover. The wall between the kitchen and dining room was mostly removed, and the kitchen was redone with a new layout, granite countertops and new appliances; the downstairs bathroom was updated with new fixtures and period appropriate black and white hexagon tile. Upstairs, 220 feet of square footage was added by raising the roof and pushing into the dormers, creating a new full bathroom and laundry area.

Design Consultant Jeff Doubét is the author of Creating Spanish Style Homes: Before & After – Techniques – Designs – Insights. The 240 page “Design Consultation in a Book” is now available. Please visit SantaBarbaraHomeDesigner.com for more info.
Jeff Doubét specializes in Santa Barbara style home and landscape designs. To learn more info about the variety of custom design services I offer, please visit SantaBarbaraHomeDesigner.com
Jeff Doubét is the Founder of Santa Barbara Home Design - a design studio based in Santa Barbara, California USA.
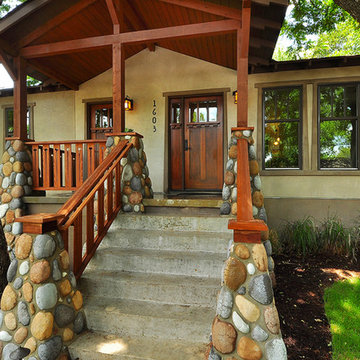
Home was a personal purchase which including gutting the original 900sq ft. structure and marrying a seamless 1100 sq foot addition. Home’s identity was transformed into a modern, livable, craftsman inspired private residence.
Read more about this project here: http://www.statesman.com/news/business/real-estate/whats-new-travis-heights-bungalow-redone-1/nRdt9/
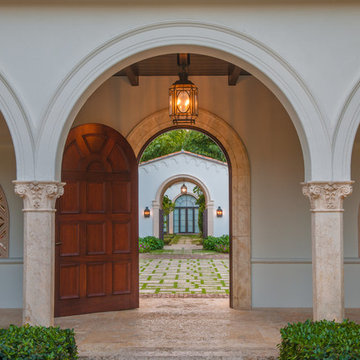
Front Entry
Photo Credit: Maxwell Mackenzie
Medelhavsstil inredning av ett mycket stort beige hus, med två våningar och stuckatur
Medelhavsstil inredning av ett mycket stort beige hus, med två våningar och stuckatur
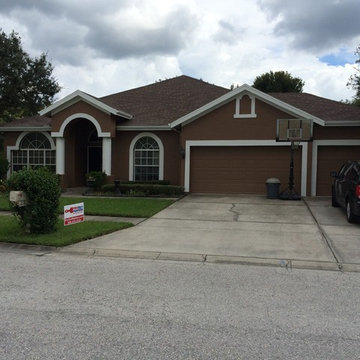
Exterior Painting: Stunning, isn't it? The beautiful pillared door and arch windows become the focal point after this home makeover. What curb appeal!
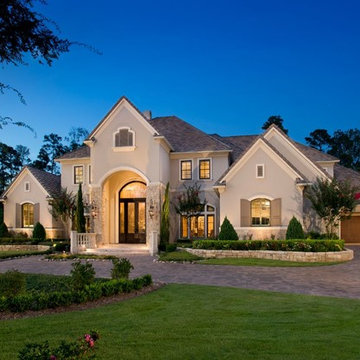
Bild på ett stort vintage beige hus, med två våningar, stuckatur, valmat tak och tak i shingel
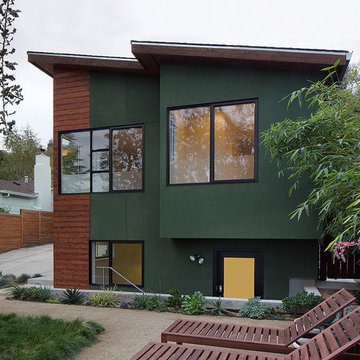
'After" photo from the same position as the 'before' image. Another view of the front of the remodeled home.
Photographer: Eric Rorer
Inspiration för mellanstora moderna gröna hus, med allt i ett plan, stuckatur och pulpettak
Inspiration för mellanstora moderna gröna hus, med allt i ett plan, stuckatur och pulpettak
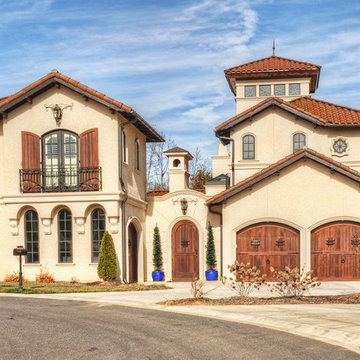
Matthew Benham Photography
Inspiration för ett stort medelhavsstil beige hus, med tre eller fler plan, stuckatur och sadeltak
Inspiration för ett stort medelhavsstil beige hus, med tre eller fler plan, stuckatur och sadeltak
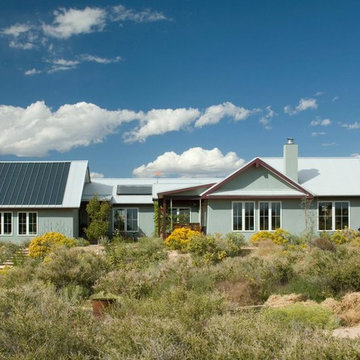
Idéer för mellanstora funkis blå hus, med allt i ett plan, stuckatur, valmat tak och tak i metall
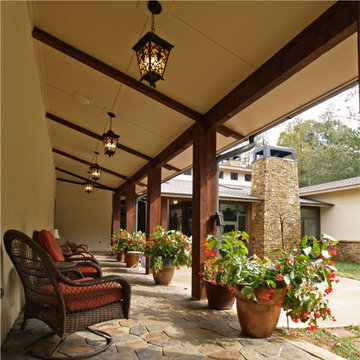
Bird & Kamback Architects
Idéer för vintage hus, med två våningar, stuckatur och valmat tak
Idéer för vintage hus, med två våningar, stuckatur och valmat tak
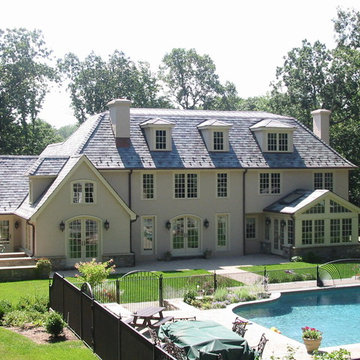
Inspiration för stora klassiska hus, med två våningar, stuckatur, halvvalmat sadeltak och tak i shingel

Cella Architecture - Erich Karp, AIA
Laurelhurst
Portland, OR
This new Tudor Revival styled home, situated in Portland’s Laurelhurst area, was designed to blend with one of the city’s distinctive old neighborhoods. While there are a variety of existing house styles along the nearby streets, the Tudor Revival style with its characteristic steeply pitched roof lines, arched doorways, and heavy chimneys occurs throughout the neighborhood and was the ideal style choice for the new home. The house was conceived with a steeply pitched asymmetric gable facing the street with the longer rake sweeping down in a gentle arc to stop near the entry. The front door is sheltered by a gracefully arched canopy supported by twin wooden corbels. Additional details such as the stuccoed walls with their decorative banding that wraps the house or the flare of the stucco hood over the second floor windows or the use of unique materials such as the Old Carolina brick window sills and entry porch paving add to the character of the house. But while the form and details for the home are drawn from styles of the last century, the home is certainly of this era with noticeably cleaner lines, details, and configuration than would occur in older variants of the style.
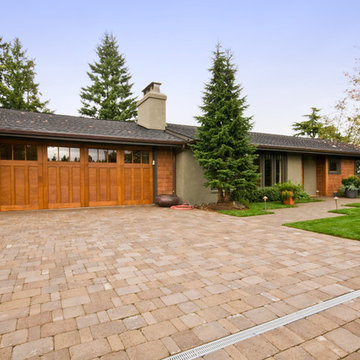
Bild på ett mycket stort amerikanskt grönt hus, med allt i ett plan och stuckatur
52 040 foton på hus, med stuckatur
9