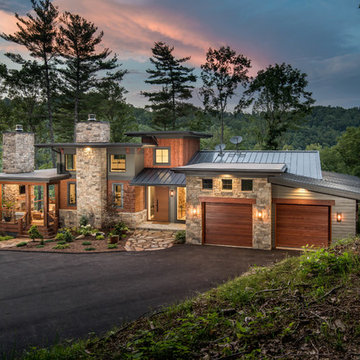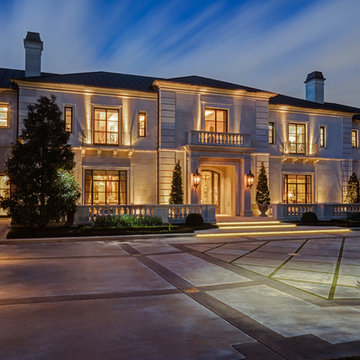48 782 foton på hus, med tak i metall och levande tak
Sortera efter:
Budget
Sortera efter:Populärt i dag
1 - 20 av 48 782 foton
Artikel 1 av 3

New construction black and white farmhouse featuring a Clopay Coachman Collection carriage style garage door with windows. Insulated steel and composite construction. Automatic overhead door. Photo courtesy J. Campeau Developments.

Won 2013 AIANC Design Award
Idéer för vintage bruna hus, med två våningar och tak i metall
Idéer för vintage bruna hus, med två våningar och tak i metall

South Entry Garden - Bridge House - Fenneville, Michigan - Lake Michigan, Saugutuck, Michigan, Douglas Michigan - HAUS | Architecture For Modern Lifestyles

Exempel på ett stort modernt flerfärgat hus, med tre eller fler plan, blandad fasad och tak i metall

Idéer för att renovera ett stort lantligt hus, med två våningar, fiberplattor i betong och tak i metall

Idéer för mellanstora 60 tals grå hus, med allt i ett plan, sadeltak och tak i metall

Reagen Taylor Photography
Idéer för mellanstora funkis vita hus, med två våningar, stuckatur, sadeltak och tak i metall
Idéer för mellanstora funkis vita hus, med två våningar, stuckatur, sadeltak och tak i metall

www.farmerpaynearchitects.com
Idéer för lantliga beige hus, med två våningar, sadeltak och tak i metall
Idéer för lantliga beige hus, med två våningar, sadeltak och tak i metall

The exterior is carved and cut Texas Lueders limestone and stucco over concrete block. The windows and exterior doors are Hope’s steel units. The roof is copper.

We used the timber frame of a century old barn to build this rustic modern house. The barn was dismantled, and reassembled on site. Inside, we designed the home to showcase as much of the original timber frame as possible.
Photography by Todd Crawford

Lantlig inredning av ett mellanstort brunt hus, med två våningar, valmat tak och tak i metall

The design of this home was driven by the owners’ desire for a three-bedroom waterfront home that showcased the spectacular views and park-like setting. As nature lovers, they wanted their home to be organic, minimize any environmental impact on the sensitive site and embrace nature.
This unique home is sited on a high ridge with a 45° slope to the water on the right and a deep ravine on the left. The five-acre site is completely wooded and tree preservation was a major emphasis. Very few trees were removed and special care was taken to protect the trees and environment throughout the project. To further minimize disturbance, grades were not changed and the home was designed to take full advantage of the site’s natural topography. Oak from the home site was re-purposed for the mantle, powder room counter and select furniture.
The visually powerful twin pavilions were born from the need for level ground and parking on an otherwise challenging site. Fill dirt excavated from the main home provided the foundation. All structures are anchored with a natural stone base and exterior materials include timber framing, fir ceilings, shingle siding, a partial metal roof and corten steel walls. Stone, wood, metal and glass transition the exterior to the interior and large wood windows flood the home with light and showcase the setting. Interior finishes include reclaimed heart pine floors, Douglas fir trim, dry-stacked stone, rustic cherry cabinets and soapstone counters.
Exterior spaces include a timber-framed porch, stone patio with fire pit and commanding views of the Occoquan reservoir. A second porch overlooks the ravine and a breezeway connects the garage to the home.
Numerous energy-saving features have been incorporated, including LED lighting, on-demand gas water heating and special insulation. Smart technology helps manage and control the entire house.
Greg Hadley Photography

Stephen Ironside
Inredning av ett rustikt stort grått hus, med två våningar, pulpettak, metallfasad och tak i metall
Inredning av ett rustikt stort grått hus, med två våningar, pulpettak, metallfasad och tak i metall

DRM Design Group provided Landscape Architecture services for a Local Austin, Texas residence. We worked closely with Redbud Custom Homes and Tim Brown Architecture to create a custom low maintenance- low water use contemporary landscape design. This Eco friendly design has a simple and crisp look with great contrasting colors that really accentuate the existing trees.
www.redbudaustin.com
www.timbrownarch.com

Foto på ett amerikanskt grönt hus, med tre eller fler plan, valmat tak och tak i metall

Ryann Ford
Bild på ett lantligt hus, med två våningar, blandad fasad och tak i metall
Bild på ett lantligt hus, med två våningar, blandad fasad och tak i metall
48 782 foton på hus, med tak i metall och levande tak
1



