4 136 foton på hus, med tak i metall
Sortera efter:
Budget
Sortera efter:Populärt i dag
161 - 180 av 4 136 foton
Artikel 1 av 3

Bild på ett mellanstort rustikt beige hus, med allt i ett plan, blandad fasad, sadeltak och tak i metall

Inspiration för stora lantliga vita hus, med tre eller fler plan, blandad fasad, sadeltak och tak i metall

Staggered bluestone thermal top treads surrounded with mexican pebble leading to the original slab front door and surrounding midcentury glass and original Nelson Bubble lamp. At night the lamp looks like the moon hanging over the front door. and the FX ZDC outdoor lighting with modern black fixtures create a beautiful night time ambiance.

The courtyard space with planters built into the wrap-around porch.
Idéer för mellanstora funkis bruna hus, med allt i ett plan, sadeltak och tak i metall
Idéer för mellanstora funkis bruna hus, med allt i ett plan, sadeltak och tak i metall

Contemporary house for family farm in 20 acre lot in Carnation. It is a 2 bedroom & 2 bathroom, powder & laundryroom/utilities with an Open Concept Livingroom & Kitchen with 18' tall wood ceilings.

The East and North sides of our Scandinavian modern project showing Black Gendai Shou Sugi siding from Nakamoto Forestry
Inspiration för ett mellanstort skandinaviskt svart hus, med två våningar, pulpettak och tak i metall
Inspiration för ett mellanstort skandinaviskt svart hus, med två våningar, pulpettak och tak i metall

Inspiration för ett stort 50 tals beige hus, med allt i ett plan, blandad fasad, platt tak och tak i metall
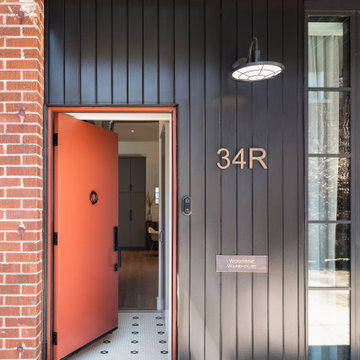
The main entry under a new metal canopy.
Inredning av ett industriellt mellanstort rött hus, med två våningar, tegel, sadeltak och tak i metall
Inredning av ett industriellt mellanstort rött hus, med två våningar, tegel, sadeltak och tak i metall

For the front part of this townhouse’s siding, the coal creek brick offers a sturdy yet classic look in the front, that complements well with the white fiber cement panel siding. A beautiful black matte for the sides extending to the back of the townhouse gives that modern appeal together with the wood-toned lap siding. The overall classic brick combined with the modern black and white color combination and wood accent for this siding showcase a bold look for this project.

庇の付いたウッドデッキテラスは、内部と外部をつなぐ場所です。奥に見えるのが母屋で、双方の勝手口が近くにあり、スープの冷めない関係を作っています。
Inspiration för ett litet vintage rött hus, med två våningar, sadeltak och tak i metall
Inspiration för ett litet vintage rött hus, med två våningar, sadeltak och tak i metall

Modern extension on a heritage home in Deepdene featuring balcony overlooking pool area
Inspiration för ett stort vintage svart hus, med två våningar, platt tak och tak i metall
Inspiration för ett stort vintage svart hus, med två våningar, platt tak och tak i metall

Idéer för ett stort modernt flerfärgat hus, med två våningar, blandad fasad och tak i metall
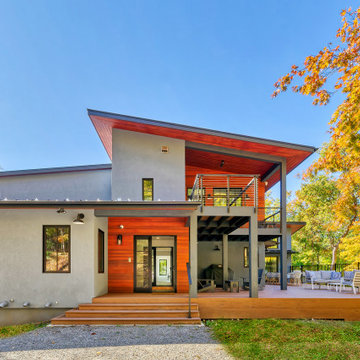
Inspiration för ett mellanstort grått hus, med två våningar, stuckatur, pulpettak och tak i metall

Inredning av ett modernt mellanstort svart hus, med allt i ett plan, metallfasad, sadeltak och tak i metall
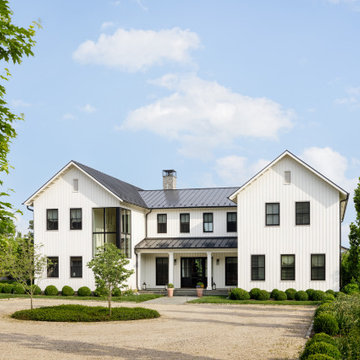
This Albemarle County home melds a sophisticated palette of color and design with the land around it, opening the interiors to the outdoors from every room. A quiet marriage of city polish and country charm, the design prioritizes natural light and expansive views while maintaining a sense of elegance and eclectic appeal.
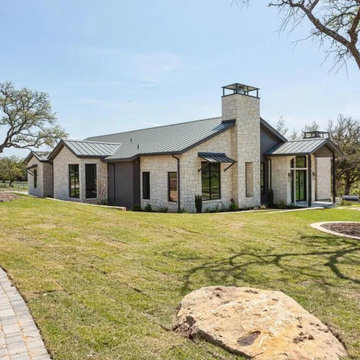
Inspiration for a contemporary barndominium
Inspiration för stora moderna vita hus, med allt i ett plan och tak i metall
Inspiration för stora moderna vita hus, med allt i ett plan och tak i metall

Evolved in the heart of the San Juan Mountains, this Colorado Contemporary home features a blend of materials to complement the surrounding landscape. This home triggered a blast into a quartz geode vein which inspired a classy chic style interior and clever use of exterior materials. These include flat rusted siding to bring out the copper veins, Cedar Creek Cascade thin stone veneer speaks to the surrounding cliffs, Stucco with a finish of Moondust, and rough cedar fine line shiplap for a natural yet minimal siding accent. Its dramatic yet tasteful interiors, of exposed raw structural steel, Calacatta Classique Quartz waterfall countertops, hexagon tile designs, gold trim accents all the way down to the gold tile grout, reflects the Chic Colorado while providing cozy and intimate spaces throughout.

Idéer för ett stort modernt svart hus, med två våningar, pulpettak och tak i metall
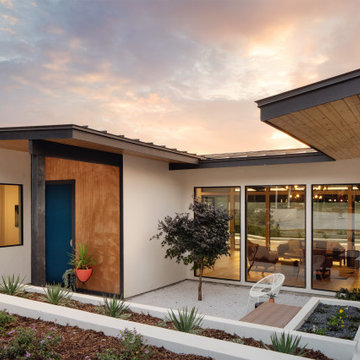
Our Austin studio decided to go bold with this project by ensuring that each space had a unique identity in the Mid-Century Modern style bathroom, butler's pantry, and mudroom. We covered the bathroom walls and flooring with stylish beige and yellow tile that was cleverly installed to look like two different patterns. The mint cabinet and pink vanity reflect the mid-century color palette. The stylish knobs and fittings add an extra splash of fun to the bathroom.
The butler's pantry is located right behind the kitchen and serves multiple functions like storage, a study area, and a bar. We went with a moody blue color for the cabinets and included a raw wood open shelf to give depth and warmth to the space. We went with some gorgeous artistic tiles that create a bold, intriguing look in the space.
In the mudroom, we used siding materials to create a shiplap effect to create warmth and texture – a homage to the classic Mid-Century Modern design. We used the same blue from the butler's pantry to create a cohesive effect. The large mint cabinets add a lighter touch to the space.
---
Project designed by the Atomic Ranch featured modern designers at Breathe Design Studio. From their Austin design studio, they serve an eclectic and accomplished nationwide clientele including in Palm Springs, LA, and the San Francisco Bay Area.
For more about Breathe Design Studio, see here: https://www.breathedesignstudio.com/
To learn more about this project, see here: https://www.breathedesignstudio.com/atomic-ranch
4 136 foton på hus, med tak i metall
9
