795 foton på hus, med tak i metall
Sortera efter:
Budget
Sortera efter:Populärt i dag
141 - 160 av 795 foton
Artikel 1 av 3
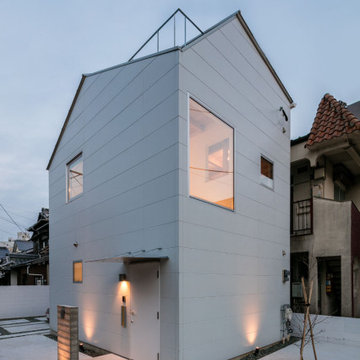
コンパクトではあるが、建築的な仕掛けが凝縮されたシンプルな建物。吹抜や書斎、ロフト、ピクチャーウィンドウ、屋上テラスと盛り沢山。
Inspiration för ett litet funkis vitt hus, med två våningar, blandad fasad, sadeltak och tak i metall
Inspiration för ett litet funkis vitt hus, med två våningar, blandad fasad, sadeltak och tak i metall
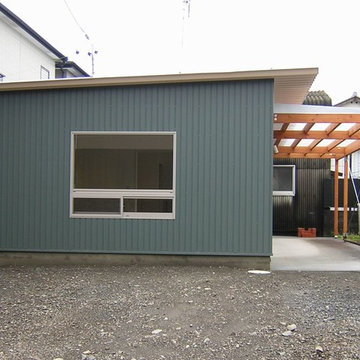
静岡市にある小さな児童福祉施設です。障害者の為の作業を目的にした民間施設で、設計料別途で800万円(15坪)の建物です。床は断熱材を敷いた基礎の土間の上にモルタル塗、外壁はガルバリウムのトタン張りで、内部の腰壁は車椅子に対応するために、OSB合板を貼ってあります。
Inredning av ett industriellt litet grönt hus, med allt i ett plan, pulpettak och tak i metall
Inredning av ett industriellt litet grönt hus, med allt i ett plan, pulpettak och tak i metall
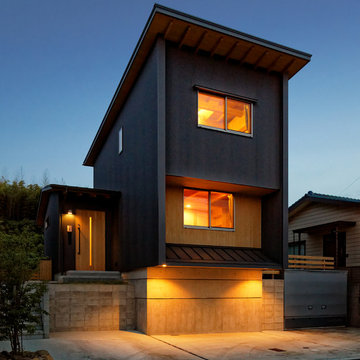
A HOUSE (ローコスト・外張断熱)
夜景2
Foto på ett litet funkis svart hus, med två våningar, metallfasad, pulpettak och tak i metall
Foto på ett litet funkis svart hus, med två våningar, metallfasad, pulpettak och tak i metall
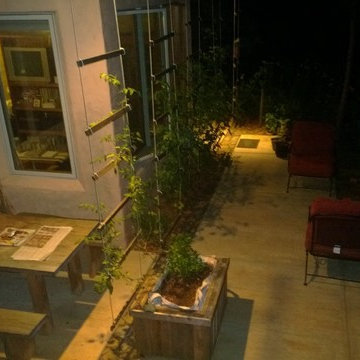
A beautiful idea for a tiny house is a nice outdoor room. This one is extra living and dining area. It also grows herbs and vegetables. Richard C. MacCrea
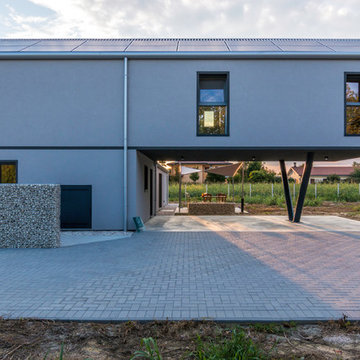
Inspiration för ett mellanstort funkis grått hus, med två våningar, fiberplattor i betong, halvvalmat sadeltak och tak i metall
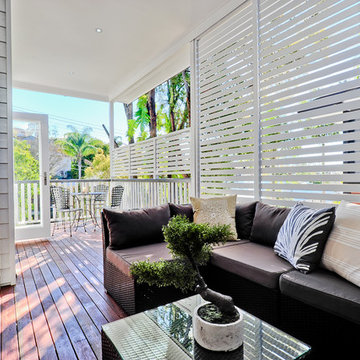
Rear 2 level extension with new living space and deck. Completed in with traditional materials to compliment the existing home.
Idéer för att renovera ett litet vintage beige hus, med två våningar, sadeltak och tak i metall
Idéer för att renovera ett litet vintage beige hus, med två våningar, sadeltak och tak i metall
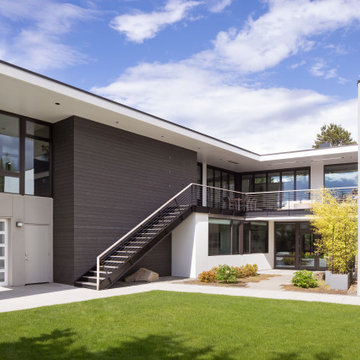
This modern design by PUBLIC47 Architects in Clyde Hill, WA features our Gendai in Dark Gray as a neutral accent to a beautiful white stucco background juxtaposed against a bright green setting. The highly designed details are nuances, modest, and exquisite.
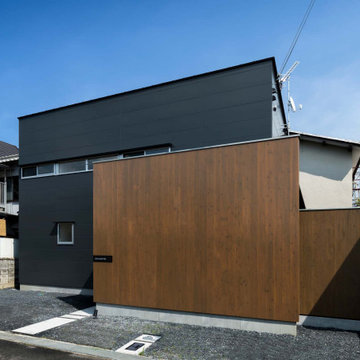
外観は、黒いBOXの手前にと木の壁を配したような構成としています。
木製ドアを開けると広々とした玄関。
正面には坪庭、右側には大きなシュークロゼット。
リビングダイニングルームは、大開口で屋外デッキとつながっているため、実際よりも広く感じられます。
100㎡以下のコンパクトな空間ですが、廊下などの移動空間を省略することで、リビングダイニングが少しでも広くなるようプランニングしています。
屋外デッキは、高い塀で外部からの視線をカットすることでプライバシーを確保しているため、のんびりくつろぐことができます。
家の名前にもなった『COCKPIT』と呼ばれる操縦席のような部屋は、いったん入ると出たくなくなる、超コンパクト空間です。
リビングの一角に設けたスタディコーナー、コンパクトな家事動線などを工夫しました。
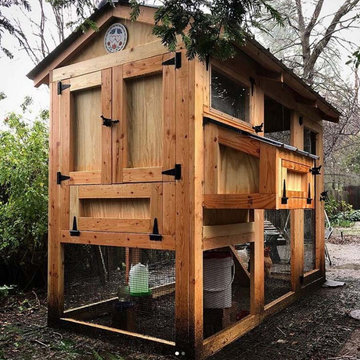
California Coop: A tiny home for chickens. This walk-in chicken coop has a 4' x 9' footprint and is perfect for small flocks and small backyards. Same great quality, just smaller!
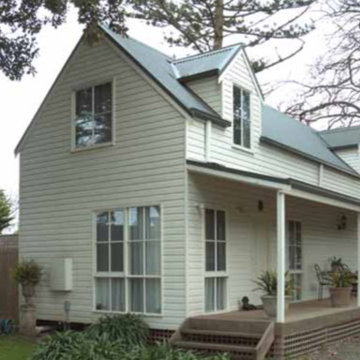
This range is called Old Mill. Some of the houses are custom made adjustments to the Old Mill style.
Inspiration för ett litet lantligt vitt hus i flera nivåer, med sadeltak och tak i metall
Inspiration för ett litet lantligt vitt hus i flera nivåer, med sadeltak och tak i metall
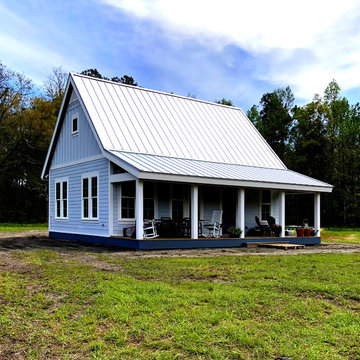
Shady porch overlooking the prairie. Still some final landscaping to do...
Inspiration för små klassiska blå hus, med allt i ett plan, fiberplattor i betong, sadeltak och tak i metall
Inspiration för små klassiska blå hus, med allt i ett plan, fiberplattor i betong, sadeltak och tak i metall
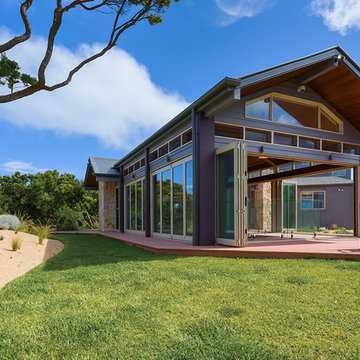
Derek Rowen-open2view.com.
Maritim inredning av ett stort grått hus, med två våningar, tegel, valmat tak och tak i metall
Maritim inredning av ett stort grått hus, med två våningar, tegel, valmat tak och tak i metall
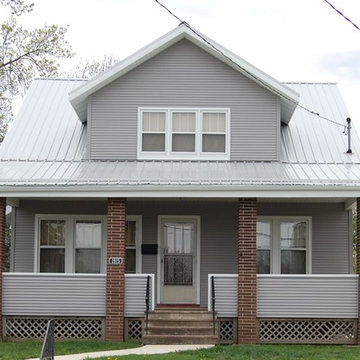
Always on Time Construction Staff Photographer
Inspiration för ett litet amerikanskt grått hus, med två våningar, vinylfasad, sadeltak och tak i metall
Inspiration för ett litet amerikanskt grått hus, med två våningar, vinylfasad, sadeltak och tak i metall
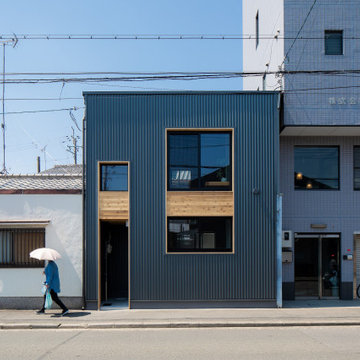
Idéer för små rustika svarta hus, med två våningar, metallfasad, platt tak och tak i metall
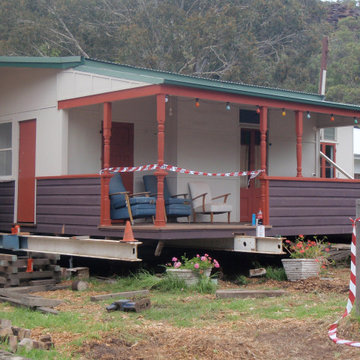
After an initial fix further work required raising the whole building above a new flood planning level. No problem.
Idéer för mellanstora eklektiska lila hus, med allt i ett plan, blandad fasad, sadeltak och tak i metall
Idéer för mellanstora eklektiska lila hus, med allt i ett plan, blandad fasad, sadeltak och tak i metall
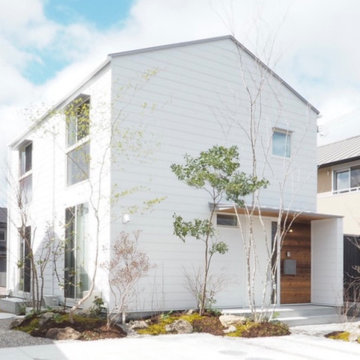
木を植えるときは、敢えて「土を盛る」ことで、立体感と奥行きが生まれ、よりお庭が魅力的になります。
Exempel på ett mellanstort skandinaviskt vitt hus, med två våningar, blandad fasad, sadeltak och tak i metall
Exempel på ett mellanstort skandinaviskt vitt hus, med två våningar, blandad fasad, sadeltak och tak i metall
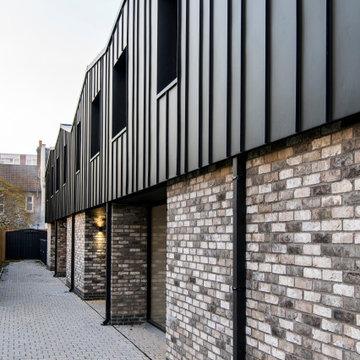
This backland development is currently under
construction and comprises five 3 bedroom courtyard
houses, four two bedroom flats and a commercial unit
fronting Heath Road.
Previously a garage site, the project had an
unsuccessful planning history before Thomas
Alexander crafted the approved scheme and was
considered an un-developable site by the vendor.
The proposal of courtyard houses with adaptive roof
forms minimised the massing at sensitive areas of the
backland site and created a predominantly inward
facing housetype to minimise overlooking and create
light, bright and tranquil living spaces.
The concept seeks to celebrate the prior industrial
use of the site. Formal brickwork creates a strong
relationship with the streetscape and a standing seam
cladding suggests a more industrial finish to pay
homage to the prior raw materiality of the backland
site.
The relationship between these two materials is ever
changing throughout the scheme. At the streetscape,
tall and slender brick piers ofer a strong stance and
appear to be controlling and holding back a metal
clad form which peers between the brickwork. They
are graceful in nature and appear to effortlessly
restrain the metal form.
Phase two of the project is due to be completed in
the first quarter of 2020 and will deliver 4 flats and a
commercial unit to the frontage at Heath Road.
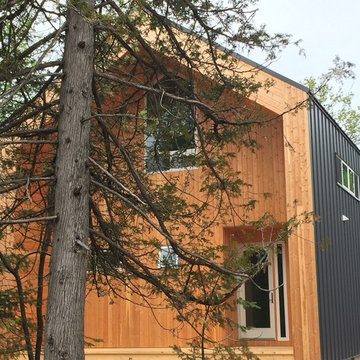
Idéer för att renovera ett litet funkis flerfärgat hus, med två våningar, metallfasad, sadeltak och tak i metall
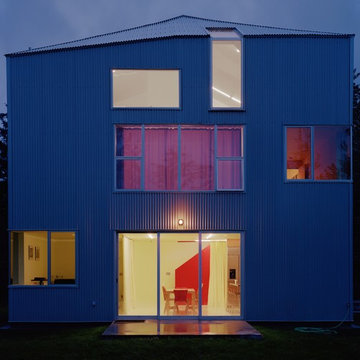
Exterior view at night revealing interior colors. Photo by John Clark
Bild på ett mellanstort funkis grått hus, med tre eller fler plan, metallfasad, valmat tak och tak i metall
Bild på ett mellanstort funkis grått hus, med tre eller fler plan, metallfasad, valmat tak och tak i metall
795 foton på hus, med tak i metall
8
