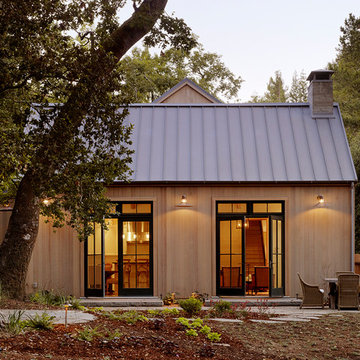5 197 foton på hus, med tak i metall
Sortera efter:
Budget
Sortera efter:Populärt i dag
41 - 60 av 5 197 foton
Artikel 1 av 3
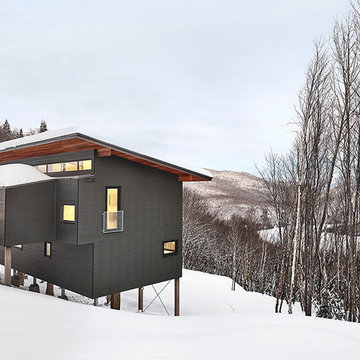
Foto på ett stort funkis grått hus, med två våningar, blandad fasad, pulpettak och tak i metall
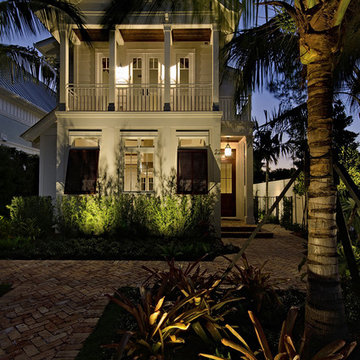
MHK Architecture, Naples Florida
Idéer för ett mellanstort exotiskt vitt hus, med två våningar, sadeltak och tak i metall
Idéer för ett mellanstort exotiskt vitt hus, med två våningar, sadeltak och tak i metall
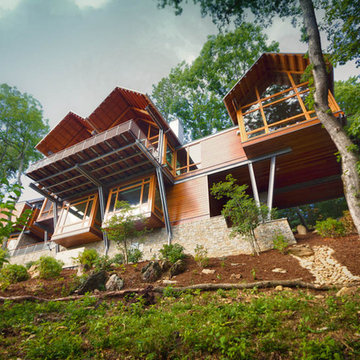
The bold design is an honest expression of its site constraints. The form weaves its structure in and around the larger trees, and seems to float above the landscape on thin steel legs. The building is connected to its mountain surroundings by the large expanses of glass and outdoor terraces. The vegetated roof is interrupted only by the simple, roof gables that mark the primary spaces below. The site provides the inspiration for design, and also provides a source of energy through geothermal heat pumps and solar photovoltaic panels. Photo by Anthony Abraira
Featured in Carolina Home and Garden, Summer 2009

Patrick Reynolds
Inspiration för ett mellanstort funkis brunt hus, med två våningar, platt tak och tak i metall
Inspiration för ett mellanstort funkis brunt hus, med två våningar, platt tak och tak i metall
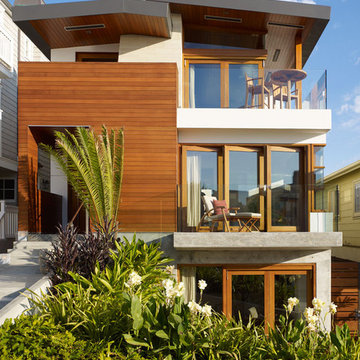
Elevated front entry space, wrapped in cedar wood, located off of its Manhattan Beach walk street.
Photography: Eric Staudenmaier
Idéer för ett mellanstort exotiskt hus, med tre eller fler plan och tak i metall
Idéer för ett mellanstort exotiskt hus, med tre eller fler plan och tak i metall
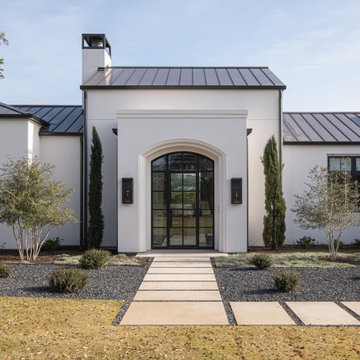
Idéer för att renovera ett stort funkis vitt hus, med allt i ett plan, sadeltak och tak i metall
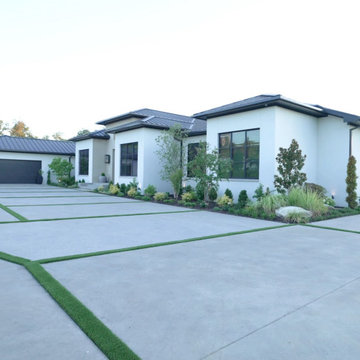
A spectacular exterior will stand out and reflect the general style of the house. Beautiful house exterior design can be complemented with attractive architectural features.
Unique details can include beautiful landscaping ideas, gorgeous exterior color combinations, outdoor lighting, charming fences, and a spacious porch. These all enhance the beauty of your home’s exterior design and improve its curb appeal.
Whether your home is traditional, modern, or contemporary, exterior design plays a critical role. It allows homeowners to make a great first impression but also add value to their homes.

Inspiration for a contemporary barndominium
Inredning av ett modernt stort vitt hus, med allt i ett plan och tak i metall
Inredning av ett modernt stort vitt hus, med allt i ett plan och tak i metall
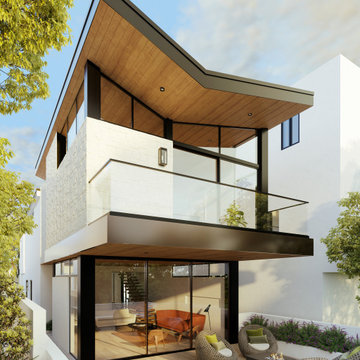
The upper level of the building boasts a striking butterfly roof that is equipped with clerestory windows to allow for natural light and refreshing ocean breezes.
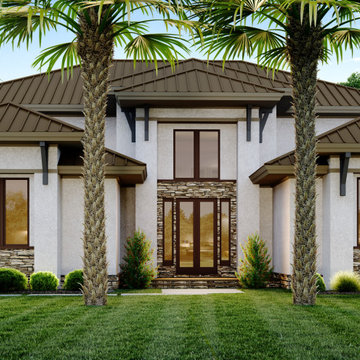
A family home that uses traditional materials like tabby stucco and stacked stone, but in a more modern and contemporary style. We have the colors of standing seam roof, the eave brackets and the windows and doors all matching. The colors in the stacked stone accentuate the browns.
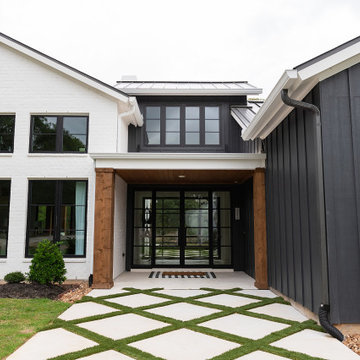
black and white xblack board and batten xblack frame windows xcedar accents xcedar posts xglass entry doors xlight and bright xmodern farmhouse xpainted brick xwhite brick xnatural light xbig front porch x
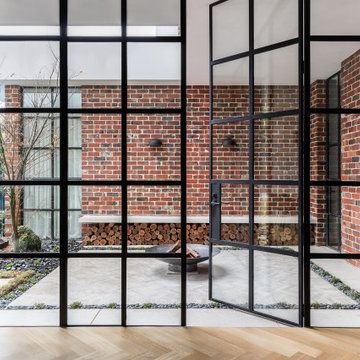
In our Deco House Essendon project we pay homage to the 1940's with Art Deco style elements in this stunning design.
Foto på ett stort funkis hus, med två våningar, tegel och tak i metall
Foto på ett stort funkis hus, med två våningar, tegel och tak i metall

This cottage-style bungalow was designed for an asymmetrical lot with multiple challenges. Decorative brackets enhance the entry tower and bring a sense of arrival.

This luxurious modern home features an elegant mix of wood, stone, and glass materials for the exterior. Large modern windows and glass garage doors contribute to the sleek design of the home.

Here is an architecturally built house from the early 1970's which was brought into the new century during this complete home remodel by adding a garage space, new windows triple pane tilt and turn windows, cedar double front doors, clear cedar siding with clear cedar natural siding accents, clear cedar garage doors, galvanized over sized gutters with chain style downspouts, standing seam metal roof, re-purposed arbor/pergola, professionally landscaped yard, and stained concrete driveway, walkways, and steps.
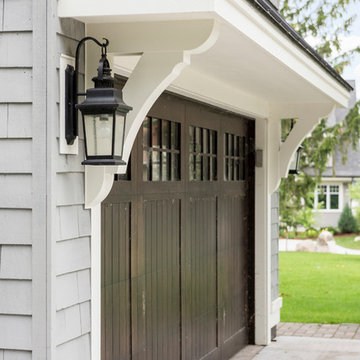
Spacecrafting / Architectural Photography
Foto på ett mellanstort amerikanskt grått hus, med två våningar, sadeltak och tak i metall
Foto på ett mellanstort amerikanskt grått hus, med två våningar, sadeltak och tak i metall
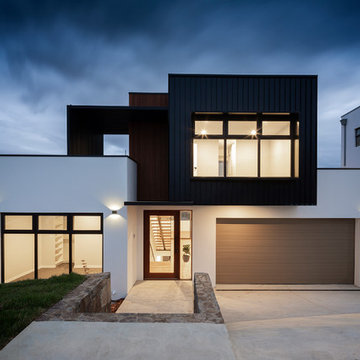
Set on an elevated block overlooking the picturesque Molonglo Valley, this new build in Denman Prospect, Canberra spans three levels. The modern interior includes hardwood timber floors, a palette of greys and crisp white, stone benchtops, accents of brass and pops of black. The black framed windows have been built to capture the stunning views. Built by Homes By Howe. Photography by Hcreations.
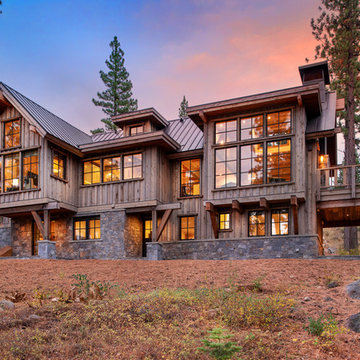
Tahoe Real Estate Photography
Idéer för att renovera ett mellanstort vintage grått hus, med två våningar, blandad fasad, sadeltak och tak i metall
Idéer för att renovera ett mellanstort vintage grått hus, med två våningar, blandad fasad, sadeltak och tak i metall

Kolanowski Studio
Inredning av ett lantligt mellanstort grått hus, med allt i ett plan, blandad fasad, sadeltak och tak i metall
Inredning av ett lantligt mellanstort grått hus, med allt i ett plan, blandad fasad, sadeltak och tak i metall
5 197 foton på hus, med tak i metall
3
