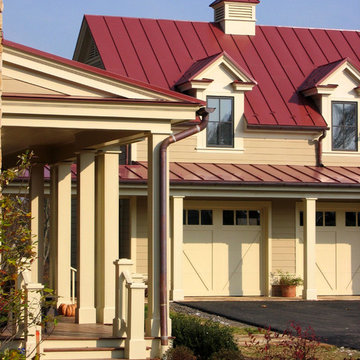39 065 foton på hus, med tak i metall
Sortera efter:
Budget
Sortera efter:Populärt i dag
141 - 160 av 39 065 foton
Artikel 1 av 3
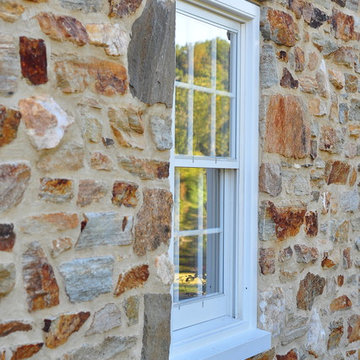
Jim Naylor
Inspiration för ett stort vintage beige hus, med två våningar, sadeltak och tak i metall
Inspiration för ett stort vintage beige hus, med två våningar, sadeltak och tak i metall
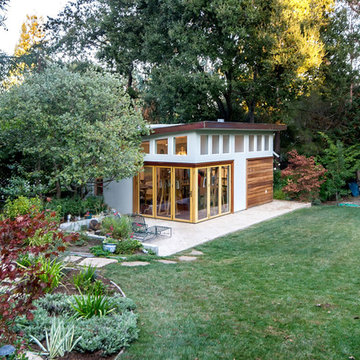
A Nana door corner, clerestory windows, and Velux skylights provide natural lighting for this modern Bay Area artist studio built by award-winning general contractor, Wm. H. Fry Construction Company.
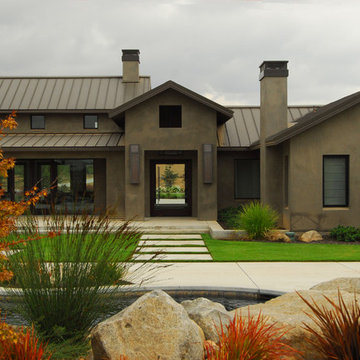
From a raised sitting area above the pool, the view back towrards the house provides a different vantage point for the garden.
Exempel på ett lantligt hus, med stuckatur och tak i metall
Exempel på ett lantligt hus, med stuckatur och tak i metall
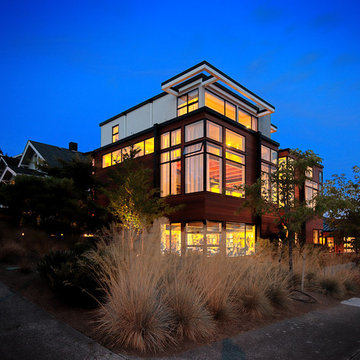
Evening view from northwest corner.
Photo by: Daniel Sheehan
Modern inredning av ett mycket stort brunt hus, med tre eller fler plan, platt tak och tak i metall
Modern inredning av ett mycket stort brunt hus, med tre eller fler plan, platt tak och tak i metall

The client for this home wanted a modern structure that was suitable for displaying her art-glass collection. Located in a recently developed community, almost every component of the exterior was subject to an array of neighborhood and city ordinances. These were all accommodated while maintaining modern sensibilities and detailing on the exterior, then transitioning to a more minimalist aesthetic on the interior. The one-story building comfortably spreads out on its large lot, embracing a front and back courtyard and allowing views through and from within the transparent center section to other parts of the home. A high volume screened porch, the floating fireplace, and an axial swimming pool provide dramatic moments to the otherwise casual layout of the home.
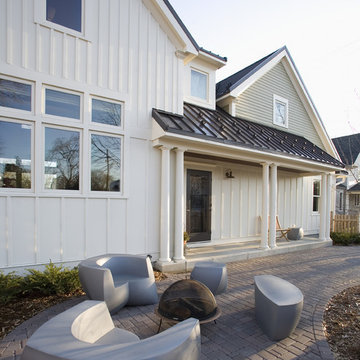
In this project, a contrasting 1.5 story cottage-style board and batten addition was added to a traditional 1902 foursquare. Designed by Meriwether Felt, AIA. Photo by Andrea Rugg.
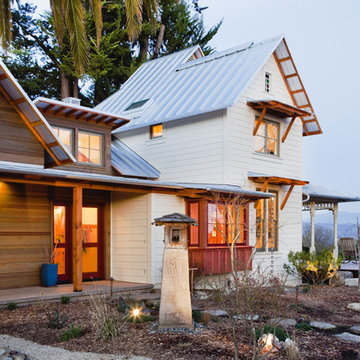
A 100 year old Victorian farmhouse gets a much needed modernization - while retaining its charm and relationship to its garden setting.
© edwardcaldwellphoto.com
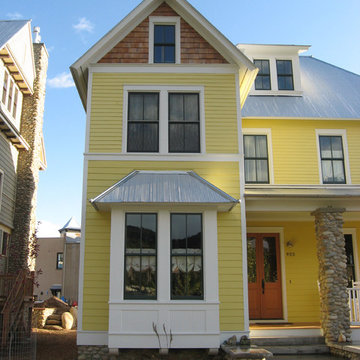
Exempel på ett mellanstort klassiskt trähus, med tre eller fler plan och tak i metall

Low Country Style home with sprawling porches. The home consists of the main house with a detached car garage with living space above with bedroom, bathroom, and living area. The high level of finish will make North Florida's discerning buyer feel right at home.
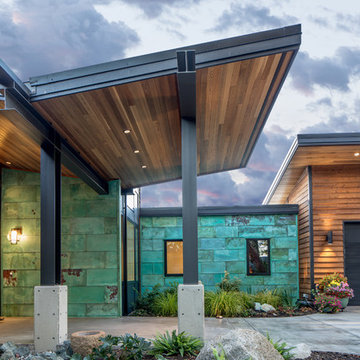
View to entry at sunset. Photography by Stephen Brousseau.
Inspiration för ett mellanstort funkis brunt hus, med allt i ett plan, blandad fasad, pulpettak och tak i metall
Inspiration för ett mellanstort funkis brunt hus, med allt i ett plan, blandad fasad, pulpettak och tak i metall

Inredning av ett klassiskt mellanstort beige hus, med två våningar, stuckatur, valmat tak och tak i metall
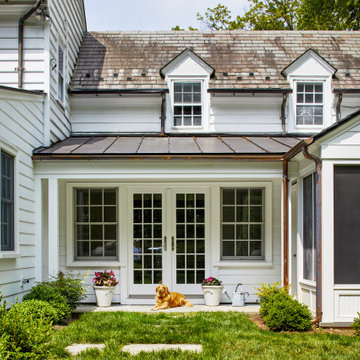
Gallery hyphen addition to existing historic residence. Hyphen connects new screened porch to existing residence.
Idéer för att renovera ett mellanstort vintage vitt hus, med två våningar, pulpettak och tak i metall
Idéer för att renovera ett mellanstort vintage vitt hus, med två våningar, pulpettak och tak i metall

Foto på ett mellanstort funkis beige hus, med två våningar, stuckatur, valmat tak och tak i metall

Idéer för ett klassiskt vitt hus, med två våningar, fiberplattor i betong, sadeltak och tak i metall

Bild på ett stort maritimt svart hus, med två våningar, fiberplattor i betong, platt tak och tak i metall

Exterior Front Elevation
Idéer för stora maritima vita hus i flera nivåer, med tak i metall
Idéer för stora maritima vita hus i flera nivåer, med tak i metall
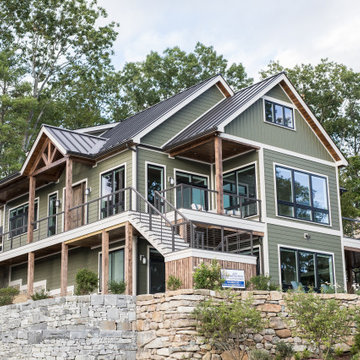
Inspiration för stora maritima gröna hus, med två våningar, vinylfasad, sadeltak och tak i metall
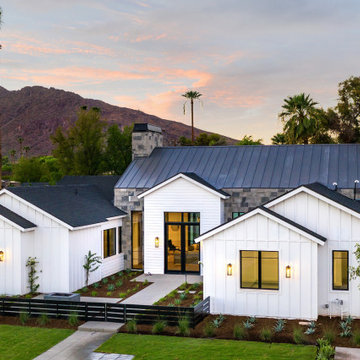
WINNER: Silver Award – One-of-a-Kind Custom or Spec 4,001 – 5,000 sq ft, Best in American Living Awards, 2019
Affectionately called The Magnolia, a reference to the architect's Southern upbringing, this project was a grass roots exploration of farmhouse architecture. Located in Phoenix, Arizona’s idyllic Arcadia neighborhood, the home gives a nod to the area’s citrus orchard history.
Echoing the past while embracing current millennial design expectations, this just-complete speculative family home hosts four bedrooms, an office, open living with a separate “dirty kitchen”, and the Stone Bar. Positioned in the Northwestern portion of the site, the Stone Bar provides entertainment for the interior and exterior spaces. With retracting sliding glass doors and windows above the bar, the space opens up to provide a multipurpose playspace for kids and adults alike.
Nearly as eyecatching as the Camelback Mountain view is the stunning use of exposed beams, stone, and mill scale steel in this grass roots exploration of farmhouse architecture. White painted siding, white interior walls, and warm wood floors communicate a harmonious embrace in this soothing, family-friendly abode.
Project Details // The Magnolia House
Architecture: Drewett Works
Developer: Marc Development
Builder: Rafterhouse
Interior Design: Rafterhouse
Landscape Design: Refined Gardens
Photographer: ProVisuals Media
Awards
Silver Award – One-of-a-Kind Custom or Spec 4,001 – 5,000 sq ft, Best in American Living Awards, 2019
Featured In
“The Genteel Charm of Modern Farmhouse Architecture Inspired by Architect C.P. Drewett,” by Elise Glickman for Iconic Life, Nov 13, 2019
39 065 foton på hus, med tak i metall
8
