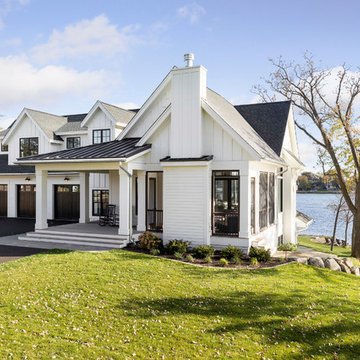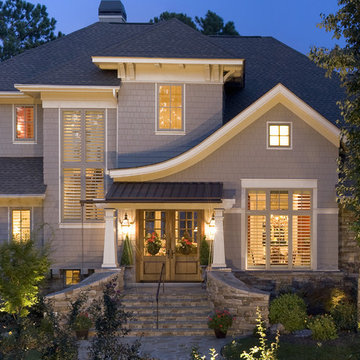7 992 foton på hus, med två våningar och tak i mixade material
Sortera efter:
Budget
Sortera efter:Populärt i dag
1 - 20 av 7 992 foton
Artikel 1 av 3
Bild på ett mellanstort vintage blått hus, med två våningar, vinylfasad, halvvalmat sadeltak och tak i mixade material

Inspiration för mellanstora lantliga vita hus, med två våningar, fiberplattor i betong, sadeltak och tak i mixade material

Exempel på ett stort lantligt vitt hus, med två våningar, blandad fasad, sadeltak och tak i mixade material

This custom home was built for empty nesting in mind. The first floor is all you need with wide open dining, kitchen and entertaining along with master suite just off the mudroom and laundry. Upstairs has plenty of room for guests and return home college students.
Photos- Rustic White Photography

These new homeowners fell in love with this home's location and size, but weren't thrilled about it's dated exterior. They approached us with the idea of turning this 1980's contemporary home into a Modern Farmhouse aesthetic, complete with white board and batten siding, a new front porch addition, a new roof deck addition, as well as enlarging the current garage. New windows throughout, new metal roofing, exposed rafter tails and new siding throughout completed the exterior renovation.

Photography by Chase Daniel
Idéer för mycket stora medelhavsstil vita hus, med två våningar, blandad fasad, sadeltak och tak i mixade material
Idéer för mycket stora medelhavsstil vita hus, med två våningar, blandad fasad, sadeltak och tak i mixade material

This Scandinavian look shows off beauty in simplicity. The clean lines of the roof allow for very dramatic interiors. Tall windows and clerestories throughout bring in great natural light!
Meyer Design
Lakewest Custom Homes

Inredning av ett lantligt mellanstort vitt hus, med två våningar, fiberplattor i betong, sadeltak och tak i mixade material

Our Modern Farmhouse features large windows, tall peaks and a mixture of exterior materials.
Inredning av ett klassiskt stort flerfärgat hus, med blandad fasad, sadeltak, två våningar och tak i mixade material
Inredning av ett klassiskt stort flerfärgat hus, med blandad fasad, sadeltak, två våningar och tak i mixade material

Sherwin Williams Dover White Exterior
Sherwin Williams Tricorn Black garage doors
Ebony stained front door and cedar accents on front
Foto på ett mellanstort vintage vitt hus, med två våningar, stuckatur och tak i mixade material
Foto på ett mellanstort vintage vitt hus, med två våningar, stuckatur och tak i mixade material

This cozy lake cottage skillfully incorporates a number of features that would normally be restricted to a larger home design. A glance of the exterior reveals a simple story and a half gable running the length of the home, enveloping the majority of the interior spaces. To the rear, a pair of gables with copper roofing flanks a covered dining area and screened porch. Inside, a linear foyer reveals a generous staircase with cascading landing.
Further back, a centrally placed kitchen is connected to all of the other main level entertaining spaces through expansive cased openings. A private study serves as the perfect buffer between the homes master suite and living room. Despite its small footprint, the master suite manages to incorporate several closets, built-ins, and adjacent master bath complete with a soaker tub flanked by separate enclosures for a shower and water closet.
Upstairs, a generous double vanity bathroom is shared by a bunkroom, exercise space, and private bedroom. The bunkroom is configured to provide sleeping accommodations for up to 4 people. The rear-facing exercise has great views of the lake through a set of windows that overlook the copper roof of the screened porch below.

White farmhouse exterior with black windows, roof, and outdoor ceiling fans
Photo by Stacy Zarin Goldberg Photography
Foto på ett stort lantligt vitt hus, med sadeltak, tak i mixade material och två våningar
Foto på ett stort lantligt vitt hus, med sadeltak, tak i mixade material och två våningar

Spacecrafting
Idéer för maritima vita hus, med två våningar, sadeltak och tak i mixade material
Idéer för maritima vita hus, med två våningar, sadeltak och tak i mixade material

Rustic and modern design elements complement one another in this 2,480 sq. ft. three bedroom, two and a half bath custom modern farmhouse. Abundant natural light and face nailed wide plank white pine floors carry throughout the entire home along with plenty of built-in storage, a stunning white kitchen, and cozy brick fireplace.
Photos by Tessa Manning

Newport653
Bild på ett stort vintage vitt hus, med två våningar och tak i mixade material
Bild på ett stort vintage vitt hus, med två våningar och tak i mixade material

Idéer för ett lantligt vitt hus, med två våningar och tak i mixade material

Inspiration för klassiska grå trähus, med två våningar och tak i mixade material

Conceived of as a vertical light box, Cleft House features walls made of translucent panels as well as massive sliding window walls.
Located on an extremely narrow lot, the clients required contemporary design, waterfront views without loss of privacy, sustainability, and maximizing space within stringent cost control.
A modular structural steel frame was used to eliminate the high cost of custom steel.

Idéer för mycket stora rustika hus, med två våningar, sadeltak och tak i mixade material

Bild på ett mycket stort skandinaviskt grått hus, med två våningar, blandad fasad, sadeltak och tak i mixade material
7 992 foton på hus, med två våningar och tak i mixade material
1