89 646 foton på hus, med tak i shingel och levande tak
Sortera efter:
Budget
Sortera efter:Populärt i dag
101 - 120 av 89 646 foton
Artikel 1 av 3

Retro inredning av ett mycket stort beige hus, med två våningar, valmat tak och tak i shingel
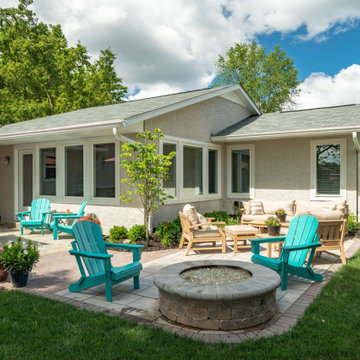
Idéer för stora vintage beige hus, med allt i ett plan, stuckatur, sadeltak och tak i shingel
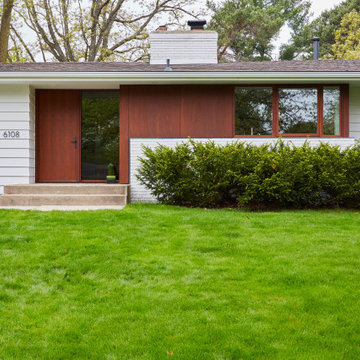
Project Team:
Ben Awes AIA, Principal-in-Charge, Christian Dean, AIA, Bob Ganser, AIA
Idéer för funkis flerfärgade hus, med allt i ett plan, blandad fasad, sadeltak och tak i shingel
Idéer för funkis flerfärgade hus, med allt i ett plan, blandad fasad, sadeltak och tak i shingel
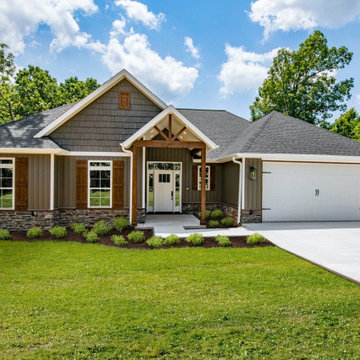
This one story, Craftsman home has a thoughtful floor plan and lives in a big way. With less than 2000 square feet, it has three bedrooms (or one bedroom could double as an office), two full baths, a large great room, a L-shaped kitchen with an island adjacent to a large, walk-in pantry and dining area. The covered deck/patio opens from the dining area and also leads to the uncovered grilling deck/patio. Ceilings throughout are nine-feet high, except in the great room where the ceiling is 10-feet high or can be vaulted.

This charming ranch on the north fork of Long Island received a long overdo update. All the windows were replaced with more modern looking black framed Andersen casement windows. The front entry door and garage door compliment each other with the a column of horizontal windows. The Maibec siding really makes this house stand out while complimenting the natural surrounding. Finished with black gutters and leaders that compliment that offer function without taking away from the clean look of the new makeover. The front entry was given a streamlined entry with Timbertech decking and Viewrail railing. The rear deck, also Timbertech and Viewrail, include black lattice that finishes the rear deck with out detracting from the clean lines of this deck that spans the back of the house. The Viewrail provides the safety barrier needed without interfering with the amazing view of the water.
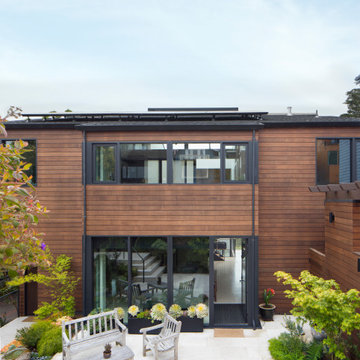
On a quiet very private street in San Francisco this front courtyard is the front entry point, with new cedar siding and Fleetwood windows.
Foto på ett mellanstort funkis brunt hus, med sadeltak, tak i shingel och tre eller fler plan
Foto på ett mellanstort funkis brunt hus, med sadeltak, tak i shingel och tre eller fler plan

Idéer för mellanstora funkis blå hus, med allt i ett plan, blandad fasad, pulpettak och tak i shingel
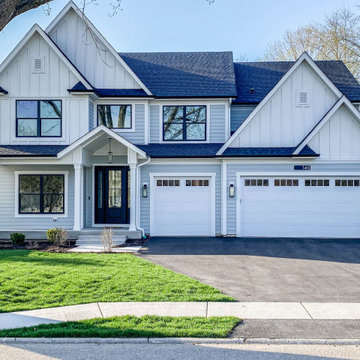
Exempel på ett mellanstort lantligt grått hus, med två våningar, fiberplattor i betong och tak i shingel
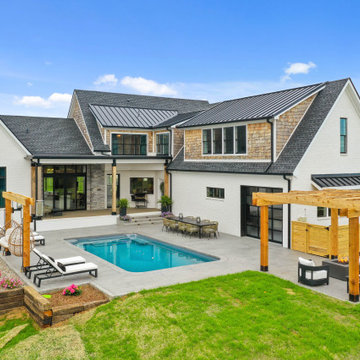
Rear view of The Durham Modern Farmhouse. View THD-1053: https://www.thehousedesigners.com/plan/1053/

Inspiration för mellanstora 60 tals hus, med allt i ett plan, valmat tak och tak i shingel

You will love the 12 foot ceilings, stunning kitchen, beautiful floors and accent tile detail in the secondary bath. This one level plan also offers a media room, study and formal dining. This award winning floor plan has been featured as a model home and can be built with different modifications.

Front view
Inspiration för mellanstora klassiska grå hus, med två våningar, blandad fasad, sadeltak och tak i shingel
Inspiration för mellanstora klassiska grå hus, med två våningar, blandad fasad, sadeltak och tak i shingel
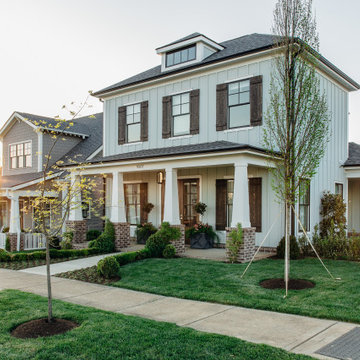
Inspiration för ett mellanstort amerikanskt grått hus, med två våningar, fiberplattor i betong, sadeltak och tak i shingel

This is an example of French Country built by AR Homes.
Bild på ett mycket stort hus, med allt i ett plan, tegel och tak i shingel
Bild på ett mycket stort hus, med allt i ett plan, tegel och tak i shingel

Idéer för att renovera ett mellanstort vintage lila hus, med två våningar, sadeltak och tak i shingel
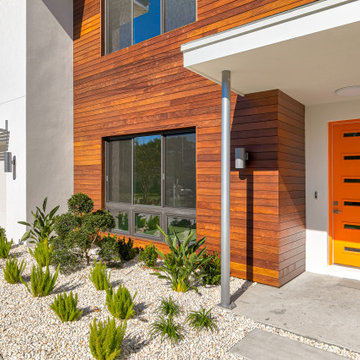
Smooth finish stucco with ipe siding, metal awnings, metal porch post, modern cylinder style lighting, operable lower ventilation windows, modern front door.

This stunning lake home had great attention to detail with vertical board and batton in the peaks, custom made anchor shutters, White Dove trim color, Hale Navy siding color, custom stone blend and custom stained cedar decking and tongue-and-groove on the porch ceiling.

A Scandinavian modern home in Shorewood, Minnesota with simple gable roof forms, black exterior, patio overlooking a nearby lake, and expansive windows.

A uniform and cohesive look adds simplicity to the overall aesthetic, supporting the minimalist design. The A5s is Glo’s slimmest profile, allowing for more glass, less frame, and wider sightlines. The concealed hinge creates a clean interior look while also providing a more energy-efficient air-tight window. The increased performance is also seen in the triple pane glazing used in both series. The windows and doors alike provide a larger continuous thermal break, multiple air seals, high-performance spacers, Low-E glass, and argon filled glazing, with U-values as low as 0.20. Energy efficiency and effortless minimalism create a breathtaking Scandinavian-style remodel.
89 646 foton på hus, med tak i shingel och levande tak
6
