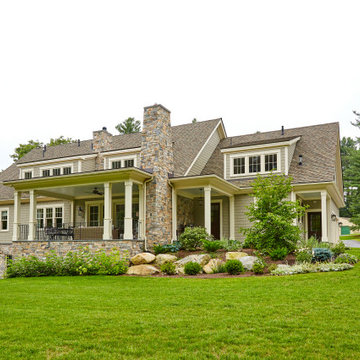5 943 foton på hus, med tak i shingel
Sortera efter:
Budget
Sortera efter:Populärt i dag
101 - 120 av 5 943 foton
Artikel 1 av 3

Idéer för ett klassiskt vitt hus, med allt i ett plan, tegel, sadeltak och tak i shingel

Foto på ett mellanstort vintage grått hus, med två våningar, stuckatur och tak i shingel
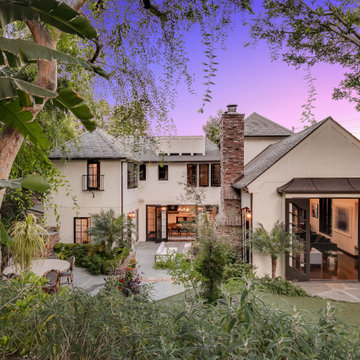
beverly hills, garden house, patio
Inspiration för klassiska vita hus, med två våningar, sadeltak och tak i shingel
Inspiration för klassiska vita hus, med två våningar, sadeltak och tak i shingel
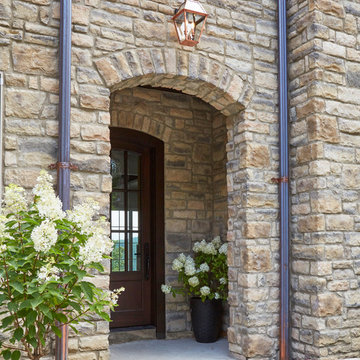
Bild på ett stort beige hus, med två våningar, halvvalmat sadeltak och tak i shingel

New Craftsman style home, approx 3200sf on 60' wide lot. Views from the street, highlighting front porch, large overhangs, Craftsman detailing. Photos by Robert McKendrick Photography.

The Victoria's Exterior presents a beautiful and timeless aesthetic with its white wooden board and batten siding. The lush lawn surrounding the house adds a touch of freshness and natural beauty to the overall look. The contrasting black window trim adds a striking element and complements the white siding perfectly. The gray garage doors provide a modern touch while maintaining harmony with the overall color scheme. White pillars add an elegant and classic architectural detail to the entrance of the house. The black 4 lite door serves as a focal point, creating a welcoming entryway. The gray exterior stone adds texture and visual interest to the facade, enhancing the overall appeal of the home. The white paneling adds a charming and traditional touch to the exterior design of The Victoria.

This sprawling ranch features a family-friendly floor plan with a rear located garage. The board-and-batten siding is complemented by stone, metal roof accents, and a gable bracket while a wide porch hugs the front facade. A fireplace and coffered ceiling enhance the great room and a rear porch with skylights extends living outdoors. The kitchen enjoys an island, and a sun tunnel above filters in daylight. Nearby, a butler's pantry and walk-in pantry provide convenience and a spacious dining room welcomes family meals. The master suite is luxurious with a tray ceiling, fireplace, and a walk-in closet. In the master bathroom, find a double vanity, walk-in shower, and freestanding bathtub with built-in shelves on either side. An office/bedroom meets the needs of the homeowner while two additional bedrooms are across the floor plan with a shared full bathroom. Extra amenities include a powder room, drop zone, and a large utility room with laundry sink. Upstairs, an optional bonus room and bedroom suite offer expansion opportunities.

Bild på ett mellanstort funkis grått flerfamiljshus, med två våningar, fiberplattor i betong och tak i shingel

Beautiful landscaping design path to this modern rustic home in Hartford, Austin, Texas, 2022 project By Darash
Inspiration för ett stort funkis vitt hus, med två våningar, pulpettak och tak i shingel
Inspiration för ett stort funkis vitt hus, med två våningar, pulpettak och tak i shingel
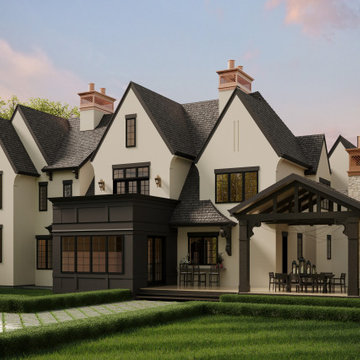
Located in the luxurious and exclusive community of Westpointe at Windermere, this stunning custom home is a masterpiece of transitional design. The stately exterior welcomes you with steeply gabled roofs, double chimneys, and European-inspired stone and stucco cladding. An elegant front entry with modern clean lines contrasts with the traditional Tudor-inspired design elements featured throughout the exterior. The surrounding community offers stunning panoramic views, walking trails leading to the North Saskatchewan River, and large lots that are located conveniently close to urban amenities.

Rear
Idéer för att renovera ett mycket stort maritimt grått hus, med tre eller fler plan, valmat tak och tak i shingel
Idéer för att renovera ett mycket stort maritimt grått hus, med tre eller fler plan, valmat tak och tak i shingel

The owners of this beautiful home and property discovered talents of the Fred Parker Company "Design-Build" team on Houzz.com. Their dream was to completely restore and renovate an old barn into a new luxury guest house for parties and to accommodate their out of town family / / This photo features Pella French doors, stone base columns, and large flagstone walk.
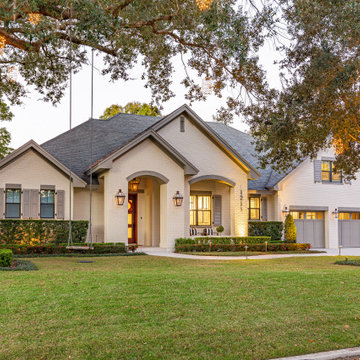
Modern Transitional Style home in Winter Park with full white brick exterior, gable roof, French Quarter bracket exterior lights, and gray accents.
Foto på ett stort vintage vitt hus, med allt i ett plan, tegel, sadeltak och tak i shingel
Foto på ett stort vintage vitt hus, med allt i ett plan, tegel, sadeltak och tak i shingel

Contemporary Exterior
Foto på ett funkis flerfärgat hus, med två våningar, blandad fasad och tak i shingel
Foto på ett funkis flerfärgat hus, med två våningar, blandad fasad och tak i shingel

Shingle style waterfront cottage
Klassisk inredning av ett mellanstort grått hus, med tre eller fler plan, mansardtak och tak i shingel
Klassisk inredning av ett mellanstort grått hus, med tre eller fler plan, mansardtak och tak i shingel

This Arts and Crafts gem was built in 1907 and remains primarily intact, both interior and exterior, to the original design. The owners, however, wanted to maximize their lush lot and ample views with distinct outdoor living spaces. We achieved this by adding a new front deck with partially covered shade trellis and arbor, a new open-air covered front porch at the front door, and a new screened porch off the existing Kitchen. Coupled with the renovated patio and fire-pit areas, there are a wide variety of outdoor living for entertaining and enjoying their beautiful yard.
5 943 foton på hus, med tak i shingel
6
