3 611 foton på hus, med tak i shingel
Sortera efter:
Budget
Sortera efter:Populärt i dag
101 - 120 av 3 611 foton
Artikel 1 av 3

Inspiration för ett mellanstort lantligt vitt hus, med allt i ett plan, tak i shingel, fiberplattor i betong och sadeltak

Inredning av ett klassiskt stort rött hus, med tre eller fler plan, tegel, mansardtak och tak i shingel

This 1960s split-level home desperately needed a change - not bigger space, just better. We removed the walls between the kitchen, living, and dining rooms to create a large open concept space that still allows a clear definition of space, while offering sight lines between spaces and functions. Homeowners preferred an open U-shape kitchen rather than an island to keep kids out of the cooking area during meal-prep, while offering easy access to the refrigerator and pantry. Green glass tile, granite countertops, shaker cabinets, and rustic reclaimed wood accents highlight the unique character of the home and family. The mix of farmhouse, contemporary and industrial styles make this house their ideal home.
Outside, new lap siding with white trim, and an accent of shake shingles under the gable. The new red door provides a much needed pop of color. Landscaping was updated with a new brick paver and stone front stoop, walk, and landscaping wall.
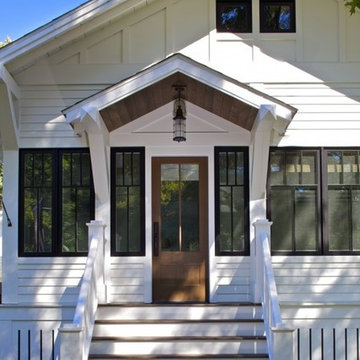
Amerikansk inredning av ett vitt hus, med två våningar och tak i shingel
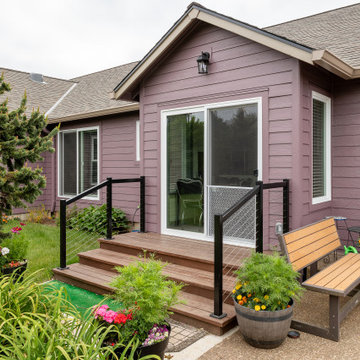
The exterior of the addition.
Inredning av ett stort lila hus, med allt i ett plan och tak i shingel
Inredning av ett stort lila hus, med allt i ett plan och tak i shingel
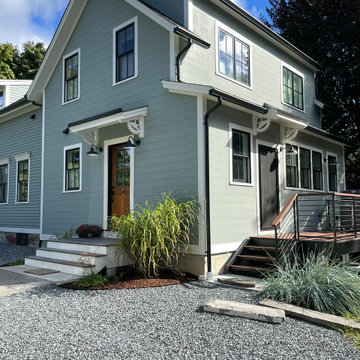
This project for a builder husband and interior-designer wife involved adding onto and restoring the luster of a c. 1883 Carpenter Gothic cottage in Barrington that they had occupied for years while raising their two sons. They were ready to ditch their small tacked-on kitchen that was mostly isolated from the rest of the house, views/daylight, as well as the yard, and replace it with something more generous, brighter, and more open that would improve flow inside and out. They were also eager for a better mudroom, new first-floor 3/4 bath, new basement stair, and a new second-floor master suite above.
The design challenge was to conceive of an addition and renovations that would be in balanced conversation with the original house without dwarfing or competing with it. The new cross-gable addition echoes the original house form, at a somewhat smaller scale and with a simplified more contemporary exterior treatment that is sympathetic to the old house but clearly differentiated from it.
Renovations included the removal of replacement vinyl windows by others and the installation of new Pella black clad windows in the original house, a new dormer in one of the son’s bedrooms, and in the addition. At the first-floor interior intersection between the existing house and the addition, two new large openings enhance flow and access to daylight/view and are outfitted with pairs of salvaged oversized clear-finished wooden barn-slider doors that lend character and visual warmth.
A new exterior deck off the kitchen addition leads to a new enlarged backyard patio that is also accessible from the new full basement directly below the addition.
(Interior fit-out and interior finishes/fixtures by the Owners)
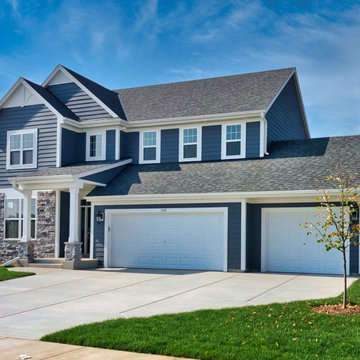
Traditional two story home in a suburban setting.
Idéer för mellanstora vintage blå hus, med två våningar, fiberplattor i betong, sadeltak och tak i shingel
Idéer för mellanstora vintage blå hus, med två våningar, fiberplattor i betong, sadeltak och tak i shingel

This beach-town home with attic features a rear paver patio with rear porch that spans the width of the home. Multiple types of light white exterior siding were used. The porch has access to the backyard with steps down the middle. Easy access to the inside was designed with 3 sets of french doors.
The rear porch feels very beachy and casual with its gray floors, white trim, white privacy curtains, black curtain rods, light wood ceiling, simple wicker chairs around a long table, multiple seating areas, and contrasting black light fixtures & fans. The simple grass landscaping softens the edge of the porch. The porch can be used rain or shine to comfortably seat friends & family, while the rear paver patio can be used to enjoy some rays - that is when it is not a cloud day like today.

Front exterior at dusk
Idéer för att renovera ett mellanstort vintage grått hus, med tre eller fler plan, fiberplattor i betong, sadeltak och tak i shingel
Idéer för att renovera ett mellanstort vintage grått hus, med tre eller fler plan, fiberplattor i betong, sadeltak och tak i shingel
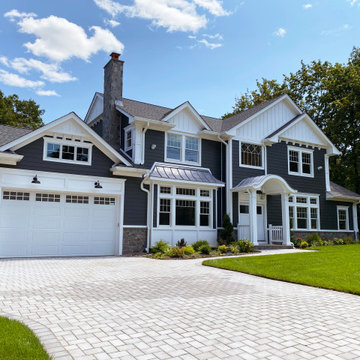
Inspiration för ett stort vintage blått hus, med två våningar, fiberplattor i betong, sadeltak och tak i shingel
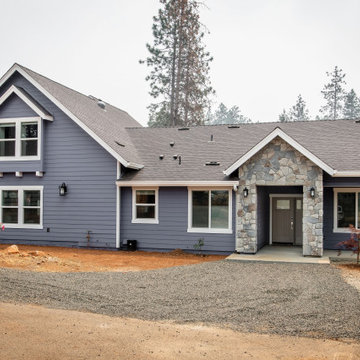
Exterior
Klassisk inredning av ett lila hus, med två våningar, sadeltak och tak i shingel
Klassisk inredning av ett lila hus, med två våningar, sadeltak och tak i shingel

Idéer för att renovera ett mellanstort vintage lila hus, med två våningar, sadeltak och tak i shingel
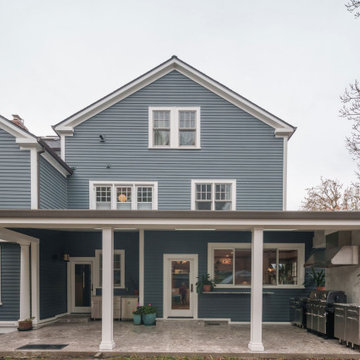
Contemporary outdoor kitchen remodel by Harka Architecture. Custom residential architecture and interiors. Connecting indoor and outdoor kitchen and dining. Low-carbon, high performance architecture.
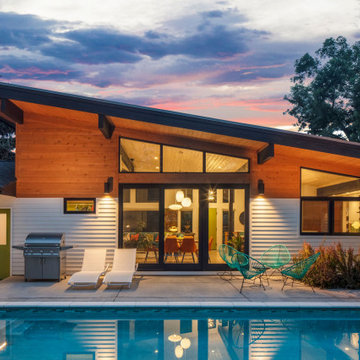
Idéer för ett mellanstort 60 tals vitt hus, med två våningar, pulpettak och tak i shingel
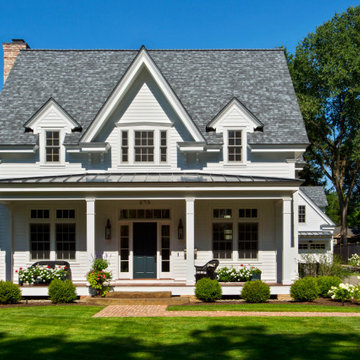
Located in a historical district, this new home fits right in with its 120+ year old neighbors. The front walkway is made up of reclaimed bricks while bluestone pavers line the walkway from the house to the garage adjacent to the driveway. A gas lantern lamp decorates the yard along the walkway. The front porch is constructed of classic tongue and groove mahogany complete with traditional soft blue hue ceiling. The garage doors resemble authentic carriage house doors.
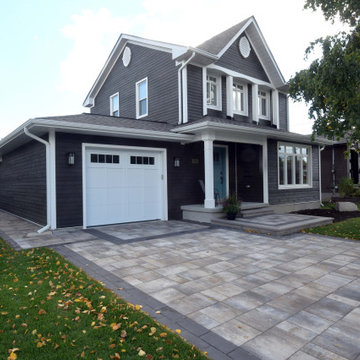
Clients wanted to modernize the exterior looks of their home, make the entrance area more functional and enlarge their garage doors.
We replaced the old siding with a high contrast combination of dark siding and white trim, giving the house a sleek and modern look.
The exterior doors and windows were replaced, and the garage doors enlarged. The new covered porch at the entrance offers shelter and adds a welcoming touch to the house.
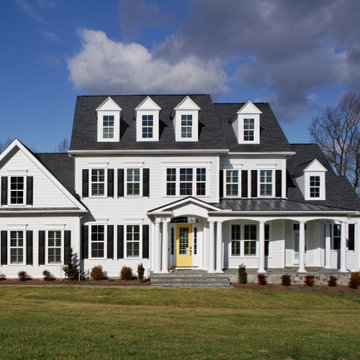
Idéer för att renovera ett stort vintage vitt hus, med sadeltak, tre eller fler plan, fiberplattor i betong och tak i shingel
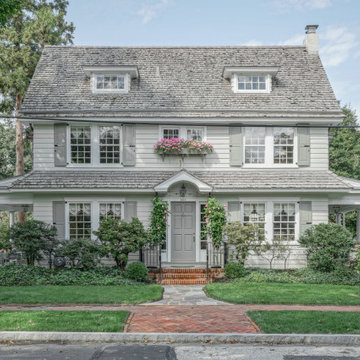
Inspiration för ett mellanstort vintage grått hus, med två våningar, sadeltak och tak i shingel
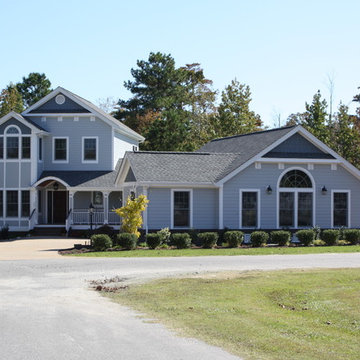
Idéer för funkis blå hus, med två våningar, blandad fasad och tak i shingel
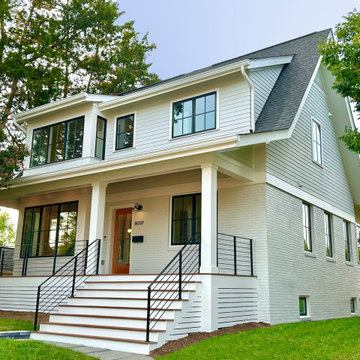
Major renovation and addition to an existing brick Cape style home. Creamy contemporary style with large porch and low slung roof lines to compliment the neighborhood.
3 611 foton på hus, med tak i shingel
6