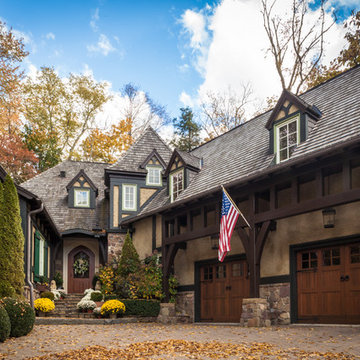Fasad
Sortera efter:
Budget
Sortera efter:Populärt i dag
141 - 160 av 24 148 foton
Artikel 1 av 3
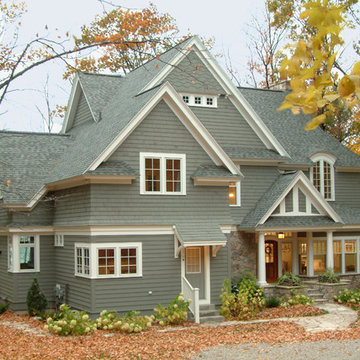
Inspiration för ett stort amerikanskt grått hus, med två våningar, sadeltak och tak i shingel
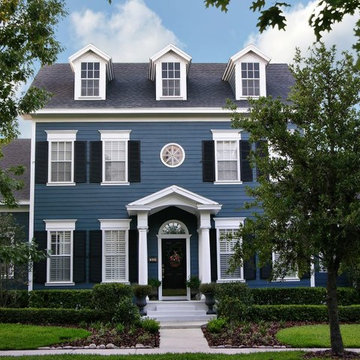
This home has a traditional colonial feel. And the bright blue siding contrasts beautifully against the dark shutters and white entry columns.
Idéer för stora vintage blå hus, med tre eller fler plan, tak i shingel och vinylfasad
Idéer för stora vintage blå hus, med tre eller fler plan, tak i shingel och vinylfasad
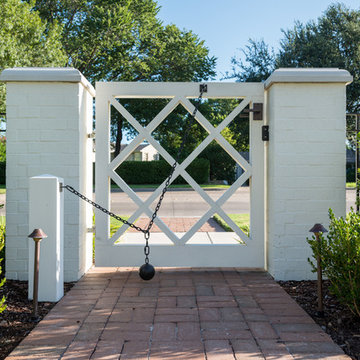
Idéer för mellanstora eklektiska vita hus, med två våningar, tegel, sadeltak och tak i shingel
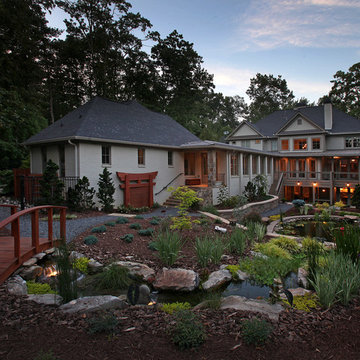
Inredning av ett rustikt stort beige hus, med tre eller fler plan, valmat tak och tak i shingel
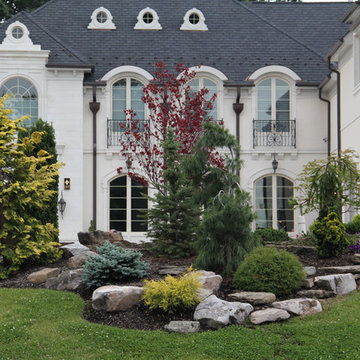
Inspiration för mellanstora klassiska vita hus, med två våningar, valmat tak och tak i shingel
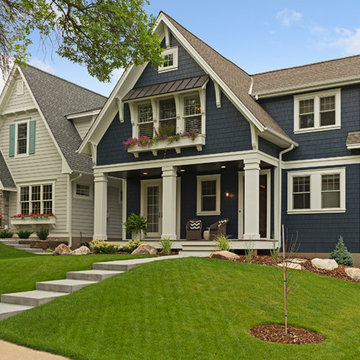
Builder: Copper Creek, LLC
Architect: David Charlez Designs
Interior Design: Bria Hammel Interiors
Photo Credit: Spacecrafting
Exempel på ett mellanstort klassiskt blått hus, med tak i shingel
Exempel på ett mellanstort klassiskt blått hus, med tak i shingel
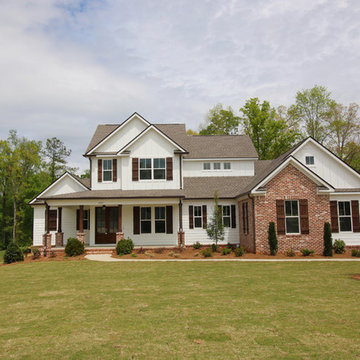
The Georgia Plan by First Choice Home Builders, features a bedroom and the owner's suite on the main floor, with two bedrooms and a bonus room upstairs. This home was customized by the homeowners during the building process and the finished product is a stunning contemporary farmhouse look.
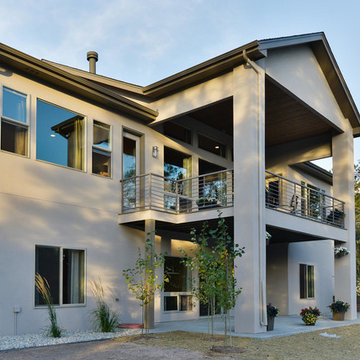
Idéer för stora funkis bruna hus, med två våningar, blandad fasad, sadeltak och tak i shingel
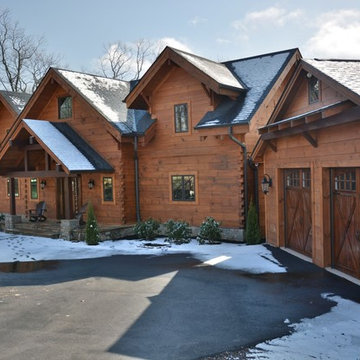
Mike Maloney
Rustik inredning av ett stort brunt hus, med två våningar, sadeltak och tak i shingel
Rustik inredning av ett stort brunt hus, med två våningar, sadeltak och tak i shingel
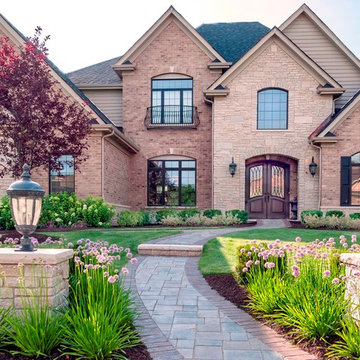
Stone columns frame the brick walkway leading to the front door. Hydrangeas provide base for the home while perennials around the columns provide depth of field. Photo courtesy of Mike Crews Photography.
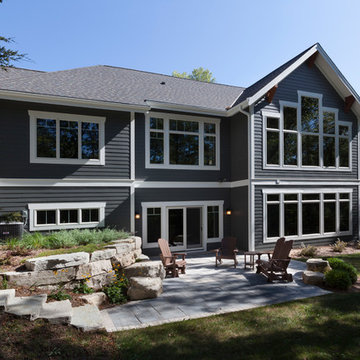
Modern mountain aesthetic in this fully exposed custom designed ranch. Exterior brings together lap siding and stone veneer accents with welcoming timber columns and entry truss. Garage door covered with standing seam metal roof supported by brackets. Large timber columns and beams support a rear covered screened porch. (Ryan Hainey)
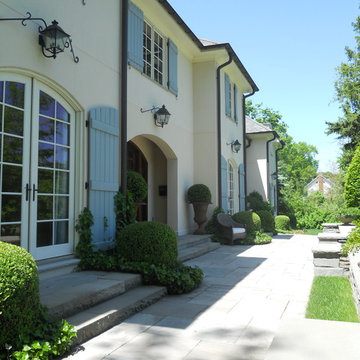
Exempel på ett stort klassiskt vitt hus, med två våningar, stuckatur, mansardtak och tak i shingel
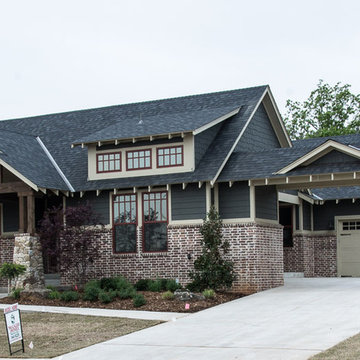
1325 Town Square Park is McCaleb Homes model home. This home is our Hampton floorplan at 2623 sf, Craftsman style home, 4 bed, 3 bath, and an outdoor grill and fireplace.
Photos by: Ann Sherman
visit home at: http://goo.gl/LtGfbJ
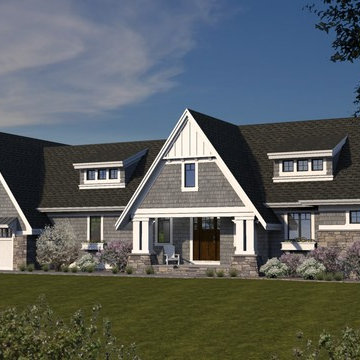
Lakeside Craftsman rambler home designed by David Charlez Designs. Features varying roof pitches and styles - multi level hip, gable, and shed dormers. White trim and white windows create an attractive contrast with dark gray exterior.
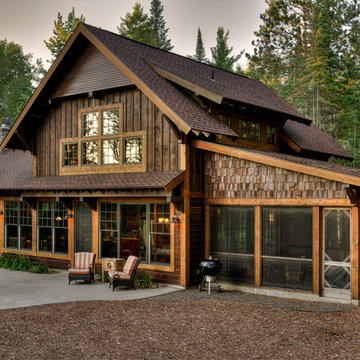
Rustik inredning av ett stort brunt hus, med två våningar, sadeltak och tak i shingel
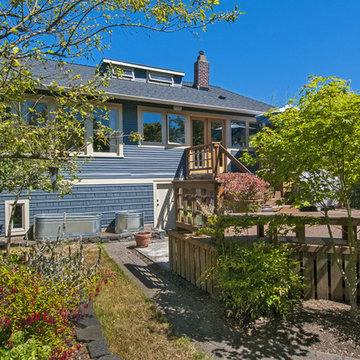
Dan Farmer- Seattle Home Tours
Inspiration för mellanstora amerikanska blå hus, med tre eller fler plan, sadeltak och tak i shingel
Inspiration för mellanstora amerikanska blå hus, med tre eller fler plan, sadeltak och tak i shingel
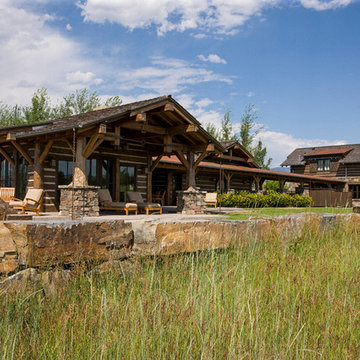
Rocky Mountain Log Homes
Idéer för att renovera ett mellanstort rustikt brunt hus, med två våningar, blandad fasad, sadeltak och tak i shingel
Idéer för att renovera ett mellanstort rustikt brunt hus, med två våningar, blandad fasad, sadeltak och tak i shingel
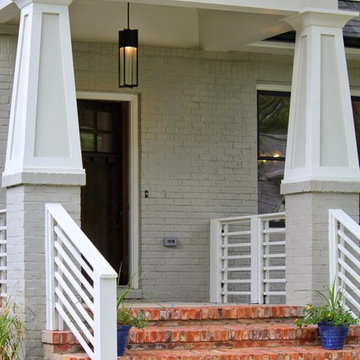
Bild på ett mellanstort amerikanskt flerfärgat hus, med två våningar, blandad fasad, sadeltak och tak i shingel
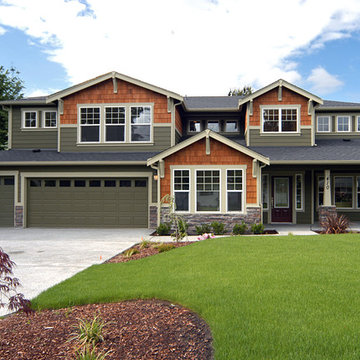
Foto på ett stort vintage hus, med två våningar, vinylfasad, sadeltak och tak i shingel
8
