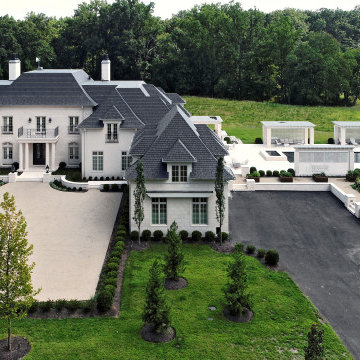123 foton på hus, med tak i shingel
Sortera efter:
Budget
Sortera efter:Populärt i dag
1 - 20 av 123 foton
Artikel 1 av 3

Inredning av ett klassiskt stort radhus, med tegel, valmat tak och tak i shingel

Detailed view of the restored turret's vent + original slate shingles
Klassisk inredning av ett litet rött radhus, med tegel, platt tak och tak i shingel
Klassisk inredning av ett litet rött radhus, med tegel, platt tak och tak i shingel
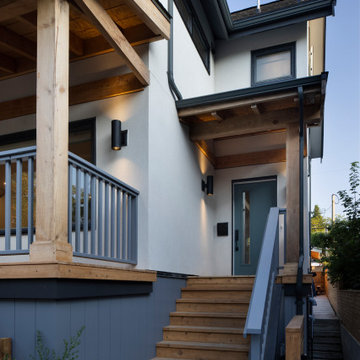
Photography: Barry Calhoun
Inredning av ett modernt stort vitt hus, med stuckatur, sadeltak och tak i shingel
Inredning av ett modernt stort vitt hus, med stuckatur, sadeltak och tak i shingel
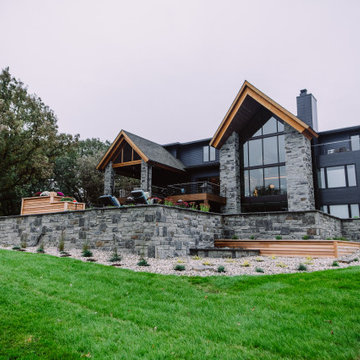
Inspiration för stora klassiska svarta hus, med blandad fasad, sadeltak och tak i shingel

The front view of the cabin hints at the small footprint while a view of the back exposes the expansiveness that is offered across all four stories.
This small 934sf lives large offering over 1700sf of interior living space and additional 500sf of covered decking.
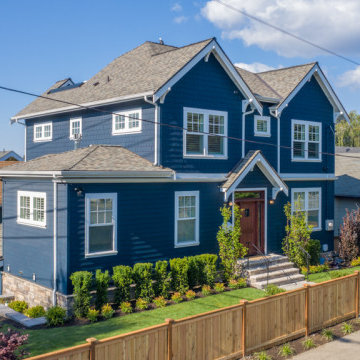
Completed in 2019, this is a home we completed for client who initially engaged us to remodeled their 100 year old classic craftsman bungalow on Seattle’s Queen Anne Hill. During our initial conversation, it became readily apparent that their program was much larger than a remodel could accomplish and the conversation quickly turned toward the design of a new structure that could accommodate a growing family, a live-in Nanny, a variety of entertainment options and an enclosed garage – all squeezed onto a compact urban corner lot.
Project entitlement took almost a year as the house size dictated that we take advantage of several exceptions in Seattle’s complex zoning code. After several meetings with city planning officials, we finally prevailed in our arguments and ultimately designed a 4 story, 3800 sf house on a 2700 sf lot. The finished product is light and airy with a large, open plan and exposed beams on the main level, 5 bedrooms, 4 full bathrooms, 2 powder rooms, 2 fireplaces, 4 climate zones, a huge basement with a home theatre, guest suite, climbing gym, and an underground tavern/wine cellar/man cave. The kitchen has a large island, a walk-in pantry, a small breakfast area and access to a large deck. All of this program is capped by a rooftop deck with expansive views of Seattle’s urban landscape and Lake Union.
Unfortunately for our clients, a job relocation to Southern California forced a sale of their dream home a little more than a year after they settled in after a year project. The good news is that in Seattle’s tight housing market, in less than a week they received several full price offers with escalator clauses which allowed them to turn a nice profit on the deal.
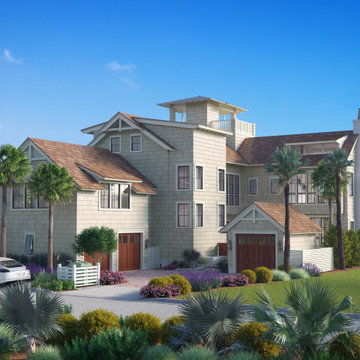
3D exterior rendering of a coastal beach-style private residence.
Idéer för ett stort maritimt beige hus, med sadeltak och tak i shingel
Idéer för ett stort maritimt beige hus, med sadeltak och tak i shingel

New Shingle Style home on the Jamestown, RI waterfront.
Inredning av ett maritimt mycket stort beige hus, med sadeltak och tak i shingel
Inredning av ett maritimt mycket stort beige hus, med sadeltak och tak i shingel
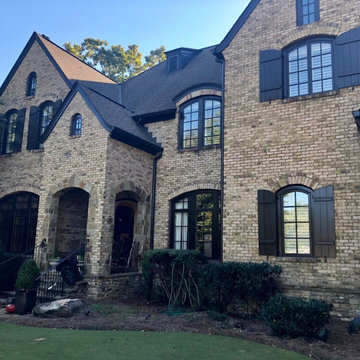
Before Dark and Darker, Brown brick and dark brown trim I called it the MEAN house
Idéer för ett stort klassiskt brunt hus, med tegel, sadeltak och tak i shingel
Idéer för ett stort klassiskt brunt hus, med tegel, sadeltak och tak i shingel
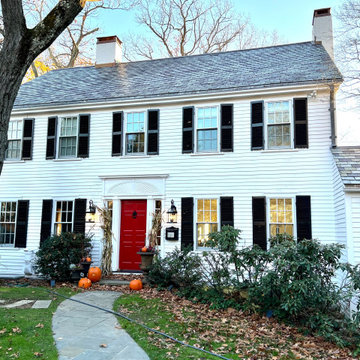
Originally designed by renowned architect Miles Standish in 1930, this gorgeous New England Colonial underwent a 1960s addition by Richard Wills of the elite Royal Barry Wills architecture firm - featured in Life Magazine in both 1938 & 1946 for his classic Cape Cod & Colonial home designs. The addition included an early American pub w/ beautiful pine-paneled walls, full bar, fireplace & abundant seating as well as a country living room.
We Feng Shui'ed and refreshed this classic home, providing modern touches, but remaining true to the original architect's vision.
On the front door: Heritage Red by Benjamin Moore.
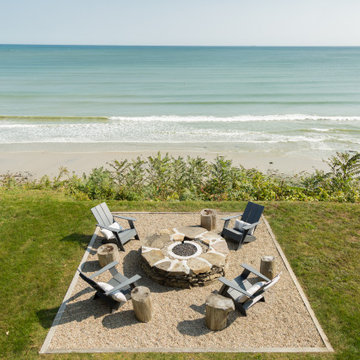
Exempel på ett stort maritimt flerfärgat hus, med valmat tak och tak i shingel

Full house renovation of this striking colonial revival.
Foto på ett stort vintage grönt hus, med sadeltak och tak i shingel
Foto på ett stort vintage grönt hus, med sadeltak och tak i shingel
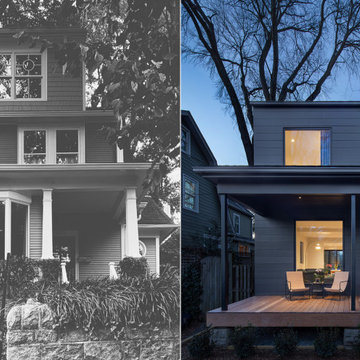
Idéer för ett mellanstort klassiskt svart hus, med fiberplattor i betong, sadeltak och tak i shingel
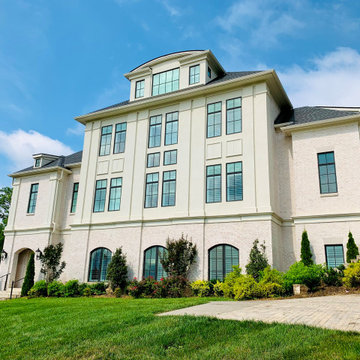
Beautifully crafted real wood plantation shutters as seen from the exterior of our clients stunning estate.
Inspiration för mycket stora amerikanska vita hus, med tegel och tak i shingel
Inspiration för mycket stora amerikanska vita hus, med tegel och tak i shingel

Front Entry. George Gary Photography; see website for complete list of team members /credits.
Maritim inredning av ett stort grått hus, med sadeltak och tak i shingel
Maritim inredning av ett stort grått hus, med sadeltak och tak i shingel
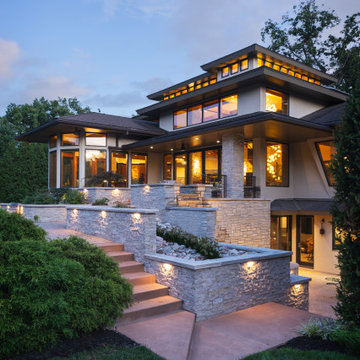
Lovely contemporary exterior with custom blow-glass fixture seen through one of the many windows. Stacked stone columns and landscaping features.
Idéer för att renovera ett rustikt hus, med tak i shingel
Idéer för att renovera ett rustikt hus, med tak i shingel
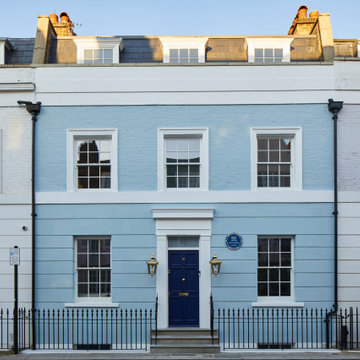
Inspiration för mellanstora klassiska blå radhus, med tegel, mansardtak och tak i shingel
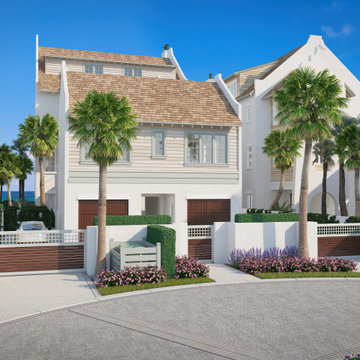
Exterior 3D rendering of gorgeous multi-family coastal residences. Architecture and interior design by Chancey Design Partnership
Maritim inredning av ett stort beige hus, med stuckatur och tak i shingel
Maritim inredning av ett stort beige hus, med stuckatur och tak i shingel
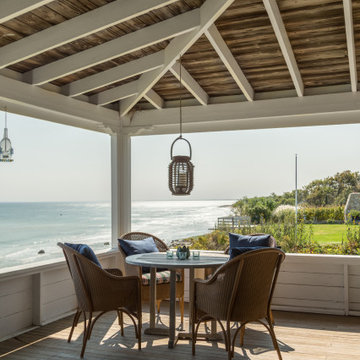
Exempel på ett stort maritimt flerfärgat hus, med valmat tak och tak i shingel
123 foton på hus, med tak i shingel
1
