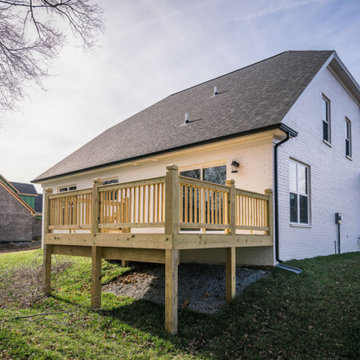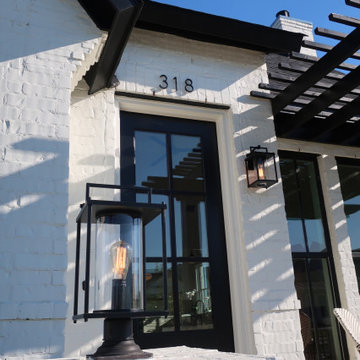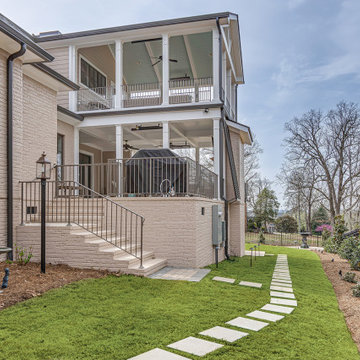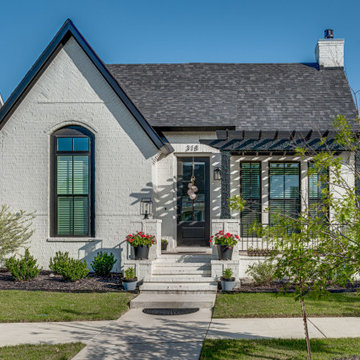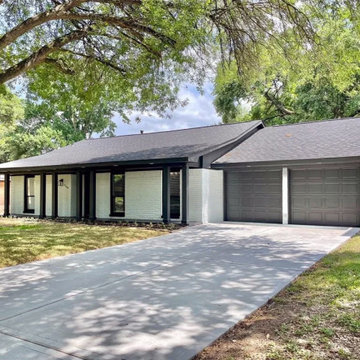193 foton på hus, med tak i shingel
Sortera efter:
Budget
Sortera efter:Populärt i dag
121 - 140 av 193 foton
Artikel 1 av 3
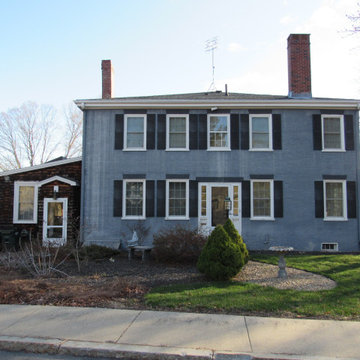
Existing Exterior of Historic Building
W: www.tektoniksarchitects.com
Inspiration för stora klassiska grå lägenheter, med två våningar, valmat tak och tak i shingel
Inspiration för stora klassiska grå lägenheter, med två våningar, valmat tak och tak i shingel
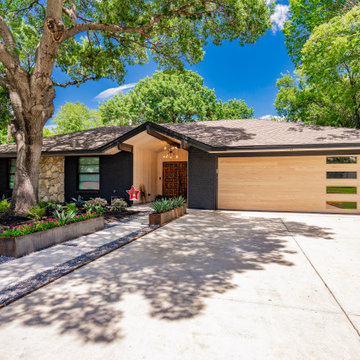
Idéer för att renovera ett retro grått hus, med allt i ett plan, sadeltak och tak i shingel
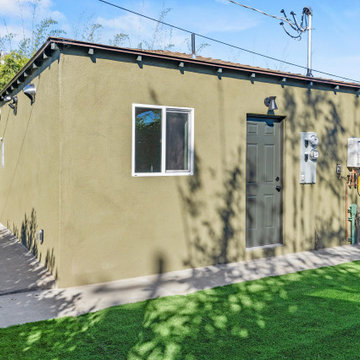
Welcome to our modern garage conversion! Our space has been transformed into a sleek and stylish retreat, featuring luxurious hardwood flooring and pristine white cabinetry. Whether you're looking for a cozy home office, a trendy entertainment area, or a peaceful guest suite, our remodel offers versatility and sophistication. Step into contemporary comfort and discover the perfect blend of functionality and elegance in our modern garage conversion.
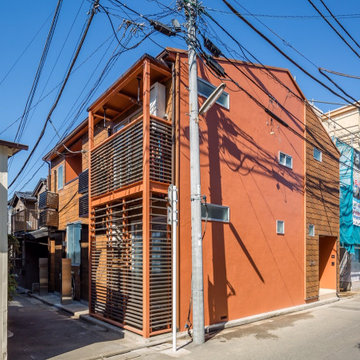
リノベーション
(ウロコ壁が特徴的な自然素材のリノベーション)
土間空間があり、梁の出た小屋組空間ある、住まいです。
株式会社小木野貴光アトリエ一級建築士建築士事務所
https://www.ogino-a.com/
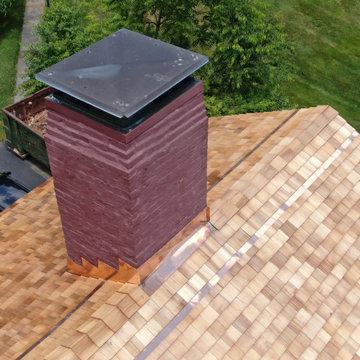
An alternate overhead view of the Gardner Carpenter House - another Historic Restoration Project in Norwichtown, CT. Built in 1793, the original house (there have been some additions put on in back) needed a new roof - we specified and installed western red cedar. After removing the existing roof, we laid down an Ice & Water Shield underlayment. This view captures the 24 gauge red copper flashing we installed on the chimney as well as cleansing strip just below the ridgeline - which reacts with rainwater to deter organic growth such as mold, moss, or lichen. Also visualized here is the cedar shingle ridge cap.
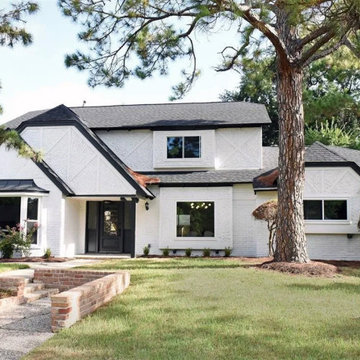
Exempel på ett mycket stort vitt hus, med två våningar, sadeltak och tak i shingel
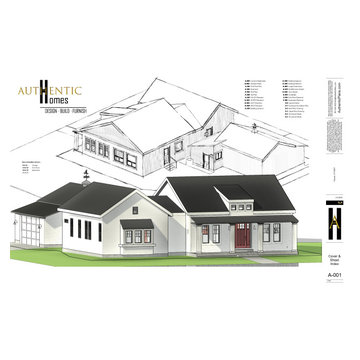
Farmhouse with a modern flair, dormer and corner barn styled garage.
Exempel på ett mellanstort lantligt vitt hus, med allt i ett plan, sadeltak och tak i shingel
Exempel på ett mellanstort lantligt vitt hus, med allt i ett plan, sadeltak och tak i shingel
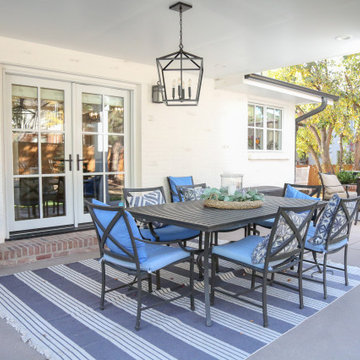
After. Finished covered patio with fireplace beyond.
Exempel på ett stort klassiskt vitt hus, med två våningar, sadeltak och tak i shingel
Exempel på ett stort klassiskt vitt hus, med två våningar, sadeltak och tak i shingel
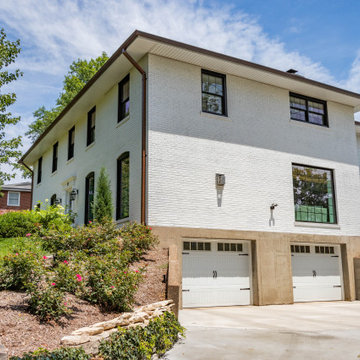
This project includes removing a front balcony, painting the exterior brick of the home white, and replacing all windows.
Inspiration för ett stort vitt hus, med två våningar, sadeltak och tak i shingel
Inspiration för ett stort vitt hus, med två våningar, sadeltak och tak i shingel
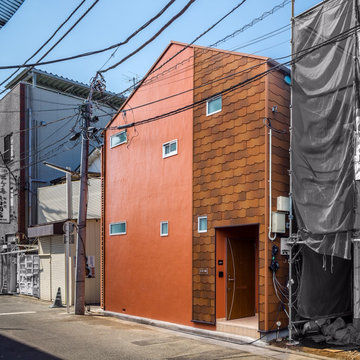
リノベーション
(ウロコ壁が特徴的な自然素材のリノベーション)
土間空間があり、梁の出た小屋組空間ある、住まいです。
株式会社小木野貴光アトリエ一級建築士建築士事務所
https://www.ogino-a.com/
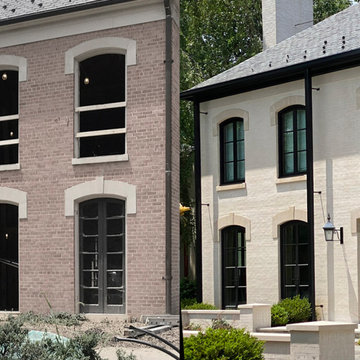
Modern inredning av ett stort beige hus, med tre eller fler plan, valmat tak och tak i shingel
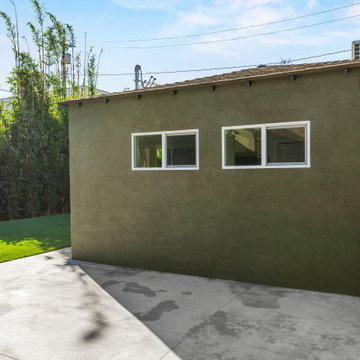
Welcome to our modern garage conversion! Our space has been transformed into a sleek and stylish retreat, featuring luxurious hardwood flooring and pristine white cabinetry. Whether you're looking for a cozy home office, a trendy entertainment area, or a peaceful guest suite, our remodel offers versatility and sophistication. Step into contemporary comfort and discover the perfect blend of functionality and elegance in our modern garage conversion.
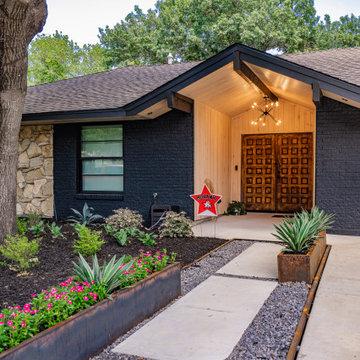
Inredning av ett 60 tals grått hus, med allt i ett plan, sadeltak och tak i shingel
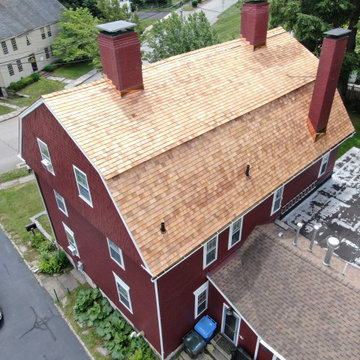
Rear overhead view of the Gardner Carpenter House - another Historic Restoration Project in Norwichtown, CT. Built in 1793, the original house (there have been some additions put on in back) needed a new roof - we specified and installed western red cedar. This view depicts the three chimney protrusions, flashed with 24 gauge red copper flashing. We also installed a red copper cleansing strip just below the ridge cap on both sides of the roof. We topped this job off with a cedar shingle ridge cap.
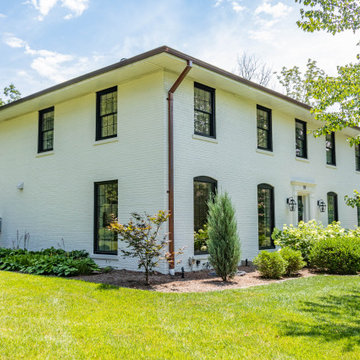
This project includes removing a front balcony, painting the exterior brick of the home white, and replacing all windows.
Inspiration för stora vita hus, med två våningar, sadeltak och tak i shingel
Inspiration för stora vita hus, med två våningar, sadeltak och tak i shingel
193 foton på hus, med tak i shingel
7
