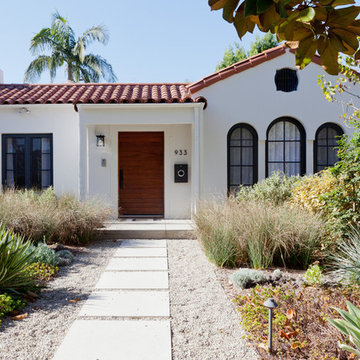6 453 foton på hus, med tak med takplattor
Sortera efter:
Budget
Sortera efter:Populärt i dag
41 - 60 av 6 453 foton
Artikel 1 av 3

Entry with Pivot Door
Idéer för ett stort modernt beige hus, med allt i ett plan, stuckatur, valmat tak och tak med takplattor
Idéer för ett stort modernt beige hus, med allt i ett plan, stuckatur, valmat tak och tak med takplattor

Vue extérieure de la maison
Idéer för mellanstora funkis beige hus, med tre eller fler plan, sadeltak och tak med takplattor
Idéer för mellanstora funkis beige hus, med tre eller fler plan, sadeltak och tak med takplattor
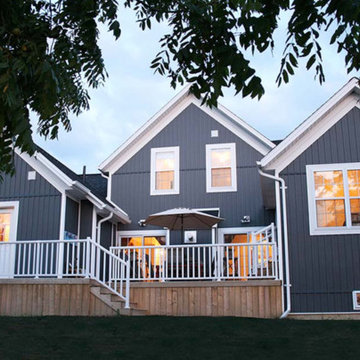
Inspiration för mellanstora maritima blå hus, med två våningar, fiberplattor i betong, sadeltak och tak med takplattor
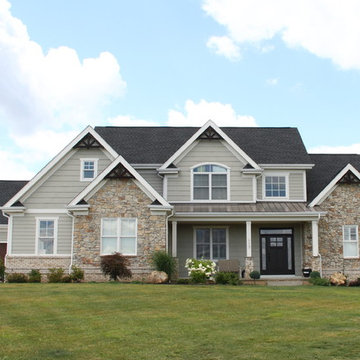
Exempel på ett stort amerikanskt grått hus, med två våningar, blandad fasad, sadeltak och tak med takplattor

Parkland Estates New Mediterranean
RIMO PHOTO LLC - Rich Montalbano
Inredning av ett medelhavsstil stort vitt hus, med två våningar, stuckatur, valmat tak och tak med takplattor
Inredning av ett medelhavsstil stort vitt hus, med två våningar, stuckatur, valmat tak och tak med takplattor
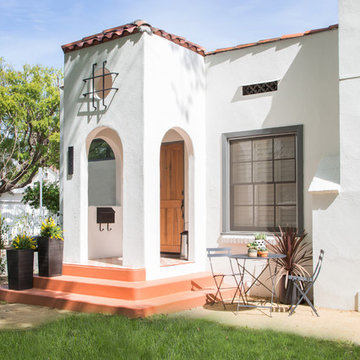
The home has no backyard so this decomposed granite patio and a ficus hedge around the perimeter of the home affords the client usable, private outdoor space.
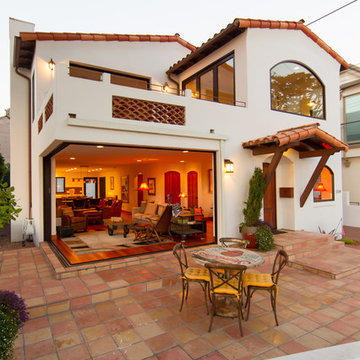
Trevor Povah
Medelhavsstil inredning av ett mellanstort vitt hus, med två våningar, sadeltak, stuckatur och tak med takplattor
Medelhavsstil inredning av ett mellanstort vitt hus, med två våningar, sadeltak, stuckatur och tak med takplattor
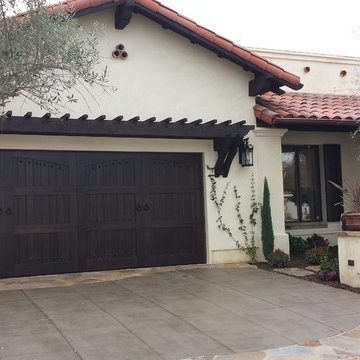
Idéer för att renovera ett mellanstort medelhavsstil vitt hus, med allt i ett plan, stuckatur, sadeltak och tak med takplattor

Exterior entry with offset facade of arches for additional privacy
Inspiration för ett mellanstort medelhavsstil vitt hus, med två våningar, stuckatur, sadeltak och tak med takplattor
Inspiration för ett mellanstort medelhavsstil vitt hus, med två våningar, stuckatur, sadeltak och tak med takplattor

A full view of the back side of this Modern Spanish residence showing the outdoor dining area, fireplace, sliding door, kitchen, family room and master bedroom balcony.
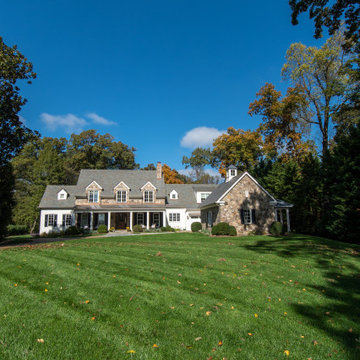
Idéer för stora lantliga vita hus, med två våningar, blandad fasad, tak med takplattor och valmat tak
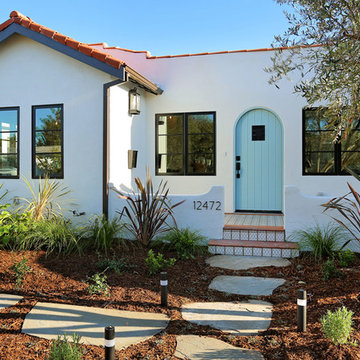
Inspiration för ett litet vintage vitt hus, med allt i ett plan, stuckatur, sadeltak och tak med takplattor
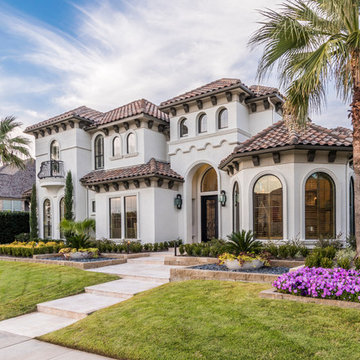
This Starwood home, located in Frisco, TX, was originally designed in the Mediterranean-Tuscan style, typical of the late 90’s and early 2k period. Over the past few years, the home’s interior had been fully renovated to reflect a more clean-transitional look. Aquaterra’s goal for this landscape, pool and outdoor living renovation project was to harmonize the exterior with the interior by creating that same timeless feel. Defining new gathering spots, enhancing flow and maximizing space, with a balance of form and function, was our top priority.
Wade Griffith Photography
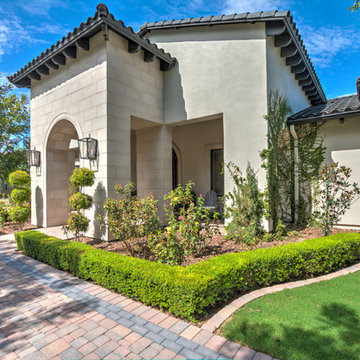
Medelhavsstil inredning av ett stort beige hus, med två våningar, stuckatur, sadeltak och tak med takplattor
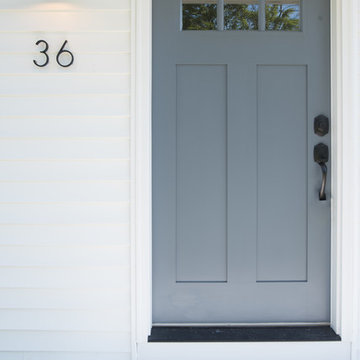
Foto på ett mellanstort amerikanskt vitt hus, med allt i ett plan, fiberplattor i betong, valmat tak och tak med takplattor
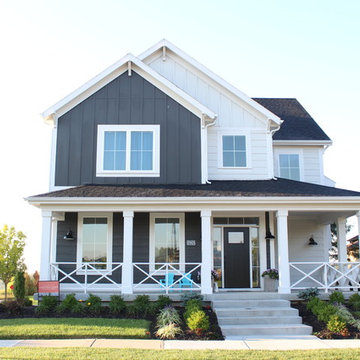
Inspiration för ett stort lantligt grått hus, med två våningar, vinylfasad, sadeltak och tak med takplattor
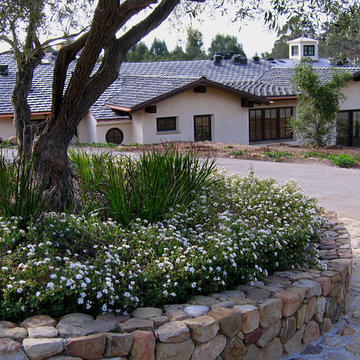
Design Consultant Jeff Doubét is the author of Creating Spanish Style Homes: Before & After – Techniques – Designs – Insights. The 240 page “Design Consultation in a Book” is now available. Please visit SantaBarbaraHomeDesigner.com for more info.
Jeff Doubét specializes in Santa Barbara style home and landscape designs. To learn more info about the variety of custom design services I offer, please visit SantaBarbaraHomeDesigner.com
Jeff Doubét is the Founder of Santa Barbara Home Design - a design studio based in Santa Barbara, California USA.
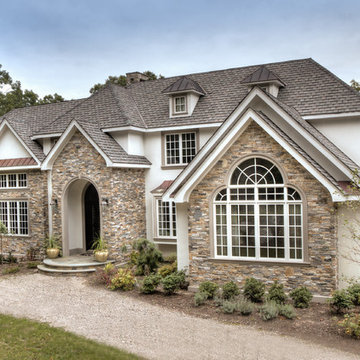
Photos by: Jaime Martorano
Foto på ett stort medelhavsstil flerfärgat hus, med tre eller fler plan, blandad fasad, valmat tak och tak med takplattor
Foto på ett stort medelhavsstil flerfärgat hus, med tre eller fler plan, blandad fasad, valmat tak och tak med takplattor

A Heritage Conservation listed property with limited space has been converted into an open plan spacious home with an indoor/outdoor rear extension.
6 453 foton på hus, med tak med takplattor
3
