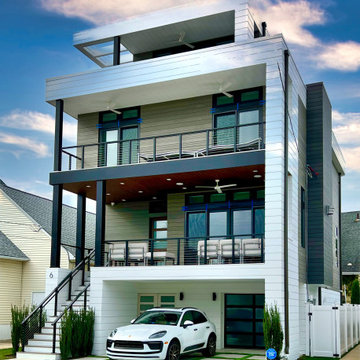257 foton på hus, med tak med takplattor
Sortera efter:
Budget
Sortera efter:Populärt i dag
141 - 160 av 257 foton
Artikel 1 av 3
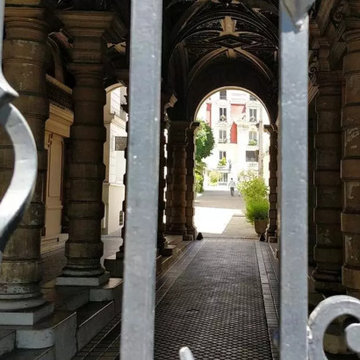
Portail spectaculaire avec ses grilles fin XIXe devant le style éclectique de ces fantaisies d'époque, aujourd'hui classées.
Idéer för ett stort eklektiskt flerfärgat lägenhet, med pulpettak och tak med takplattor
Idéer för ett stort eklektiskt flerfärgat lägenhet, med pulpettak och tak med takplattor

Extension and refurbishment of a semi-detached house in Hern Hill.
Extensions are modern using modern materials whilst being respectful to the original house and surrounding fabric.
Views to the treetops beyond draw occupants from the entrance, through the house and down to the double height kitchen at garden level.
From the playroom window seat on the upper level, children (and adults) can climb onto a play-net suspended over the dining table.
The mezzanine library structure hangs from the roof apex with steel structure exposed, a place to relax or work with garden views and light. More on this - the built-in library joinery becomes part of the architecture as a storage wall and transforms into a gorgeous place to work looking out to the trees. There is also a sofa under large skylights to chill and read.
The kitchen and dining space has a Z-shaped double height space running through it with a full height pantry storage wall, large window seat and exposed brickwork running from inside to outside. The windows have slim frames and also stack fully for a fully indoor outdoor feel.
A holistic retrofit of the house provides a full thermal upgrade and passive stack ventilation throughout. The floor area of the house was doubled from 115m2 to 230m2 as part of the full house refurbishment and extension project.
A huge master bathroom is achieved with a freestanding bath, double sink, double shower and fantastic views without being overlooked.
The master bedroom has a walk-in wardrobe room with its own window.
The children's bathroom is fun with under the sea wallpaper as well as a separate shower and eaves bath tub under the skylight making great use of the eaves space.
The loft extension makes maximum use of the eaves to create two double bedrooms, an additional single eaves guest room / study and the eaves family bathroom.
5 bedrooms upstairs.

Extension and refurbishment of a semi-detached house in Hern Hill.
Extensions are modern using modern materials whilst being respectful to the original house and surrounding fabric.
Views to the treetops beyond draw occupants from the entrance, through the house and down to the double height kitchen at garden level.
From the playroom window seat on the upper level, children (and adults) can climb onto a play-net suspended over the dining table.
The mezzanine library structure hangs from the roof apex with steel structure exposed, a place to relax or work with garden views and light. More on this - the built-in library joinery becomes part of the architecture as a storage wall and transforms into a gorgeous place to work looking out to the trees. There is also a sofa under large skylights to chill and read.
The kitchen and dining space has a Z-shaped double height space running through it with a full height pantry storage wall, large window seat and exposed brickwork running from inside to outside. The windows have slim frames and also stack fully for a fully indoor outdoor feel.
A holistic retrofit of the house provides a full thermal upgrade and passive stack ventilation throughout. The floor area of the house was doubled from 115m2 to 230m2 as part of the full house refurbishment and extension project.
A huge master bathroom is achieved with a freestanding bath, double sink, double shower and fantastic views without being overlooked.
The master bedroom has a walk-in wardrobe room with its own window.
The children's bathroom is fun with under the sea wallpaper as well as a separate shower and eaves bath tub under the skylight making great use of the eaves space.
The loft extension makes maximum use of the eaves to create two double bedrooms, an additional single eaves guest room / study and the eaves family bathroom.
5 bedrooms upstairs.
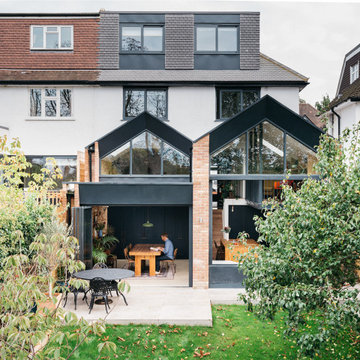
Extension and refurbishment of a semi-detached house in Hern Hill.
Extensions are modern using modern materials whilst being respectful to the original house and surrounding fabric.
Views to the treetops beyond draw occupants from the entrance, through the house and down to the double height kitchen at garden level.
From the playroom window seat on the upper level, children (and adults) can climb onto a play-net suspended over the dining table.
The mezzanine library structure hangs from the roof apex with steel structure exposed, a place to relax or work with garden views and light. More on this - the built-in library joinery becomes part of the architecture as a storage wall and transforms into a gorgeous place to work looking out to the trees. There is also a sofa under large skylights to chill and read.
The kitchen and dining space has a Z-shaped double height space running through it with a full height pantry storage wall, large window seat and exposed brickwork running from inside to outside. The windows have slim frames and also stack fully for a fully indoor outdoor feel.
A holistic retrofit of the house provides a full thermal upgrade and passive stack ventilation throughout. The floor area of the house was doubled from 115m2 to 230m2 as part of the full house refurbishment and extension project.
A huge master bathroom is achieved with a freestanding bath, double sink, double shower and fantastic views without being overlooked.
The master bedroom has a walk-in wardrobe room with its own window.
The children's bathroom is fun with under the sea wallpaper as well as a separate shower and eaves bath tub under the skylight making great use of the eaves space.
The loft extension makes maximum use of the eaves to create two double bedrooms, an additional single eaves guest room / study and the eaves family bathroom.
5 bedrooms upstairs.

Idéer för mellanstora funkis svarta radhus, med stuckatur, sadeltak och tak med takplattor
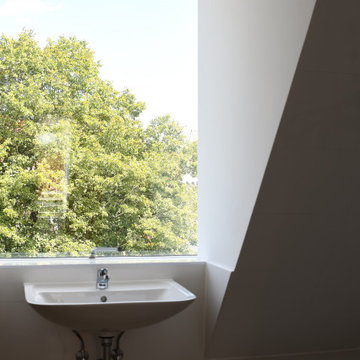
Bild på ett mellanstort funkis svart radhus, med stuckatur, sadeltak och tak med takplattor
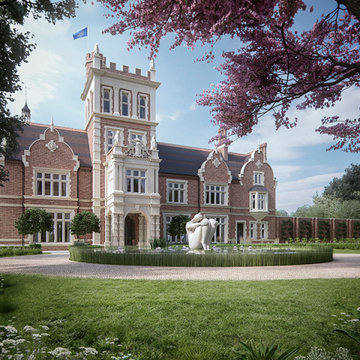
Country living in the middle of Hampstead Heath, combining the classic with the contemporary
Collaboration in ´Athlone House´ Restoration & Etension project by SHH
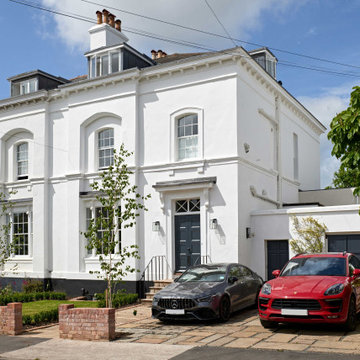
Idéer för mellanstora vintage vita flerfamiljshus, med stuckatur, valmat tak och tak med takplattor
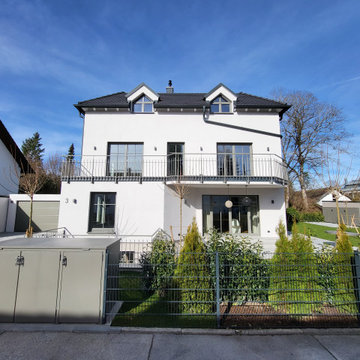
Inspiration för mellanstora moderna vita hus, med stuckatur, valmat tak och tak med takplattor
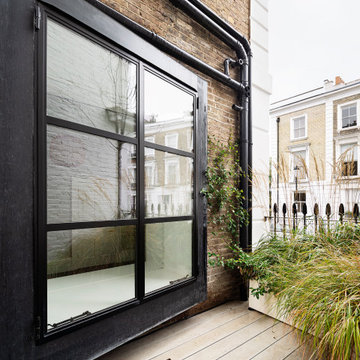
complete renovation for a Victorian house in Notting Hill, London W11
Inspiration för stora klassiska radhus, med tegel, mansardtak och tak med takplattor
Inspiration för stora klassiska radhus, med tegel, mansardtak och tak med takplattor
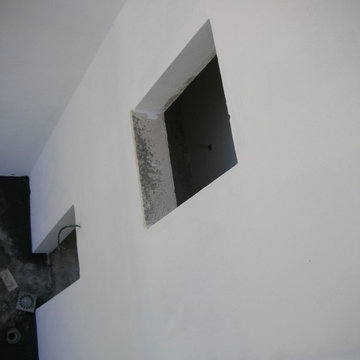
Formación de revestimiento continuo de mortero de cemento a buena vista, de 15 mm de espesor, aplicado sobre un paramento vertical exterior acabado superficial rugoso, para servir de base a un posterior revestimiento. Superficie del paramento, formación de juntas, rincones, maestras, aristas, mochetas, jambas, dinteles, remates en los encuentros con paramentos, revestimientos u otros elementos recibidos en su superficie. Pintura en fachadas de capa de acabado para revestimientos continuos bicapa plástica.
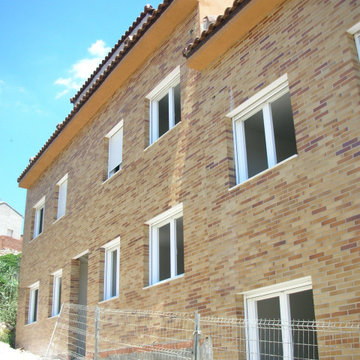
Ejecución de hoja exterior en cerramiento de fachada, de ladrillo cerámico cara vista perforado clinker, color marrón destonificado, con junta de 1 cm de espesor, recibida con mortero de cemento hidrófugo. Incluso parte proporcional de replanteo, nivelación y aplomado, mermas y roturas, enjarjes, elementos metálicos de conexión de las hojas y de soporte de la hoja exterior y anclaje al forjado u hoja interior, formación de dinteles, jambas y mochetas, ejecución de encuentros y puntos singulares y limpieza final de la fábrica ejecutada.
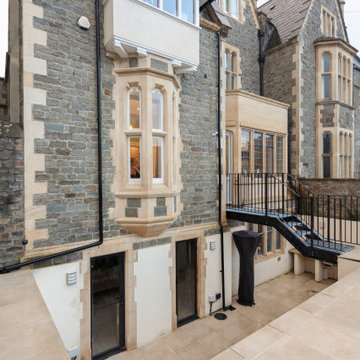
The rear garden to this imposing Grade II listed house has been re-designed by DHV Architects to create a better connection of the house with the garden. A new metal bridge links the hall floor with the garden. A generous light well and patio have been added to bring light and air into lower ground floor. Two windows have been converted into doors at lower ground floor level. The sleek sandstone patio visually links the garden with the house.
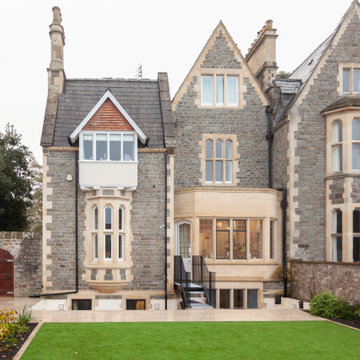
The rear garden to this imposing Grade II listed house has been re-designed by DHV Architects to create a better connection of the house with the garden. A new metal bridge links the hall floor with the garden. A generous light well and patio have been added to bring light and air into lower ground floor. Two windows have been converted into doors at lower ground floor level. The sleek sandstone patio visually links the garden with the house. The rear garden includes two patios, a shady woodland border and a romantic English border. The entire rear elevation of the house has been carefully restored.
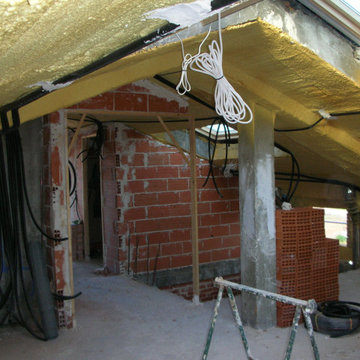
Fábrica de ladrillo visto rústico, modelo “Enarenado destonificado”. Bordeando la vivienda, entre la planta primera y la planta bajo cubierta, se han colocado 2 hiladas con plaquetas del tipo “Esmaltada cobalto”. Entre estas 2 hiladas, se ha realizado un sardinel con el mismo ladrillo que el resto de la fachada. Asimismo, se han utilizado varias piezas especiales para algunos elementos singulares de la vivienda, como son la realización de los vierteaguas o el forrado de los pilares. En el arranque de la planta baja se ha realizado fábrica de ladrillo perforado tosco de 24x11,5x7 cm. de ½ pie de espesor hasta la altura de la ventana, sobre la cual se ha ejecutado posteriormente un enfoscado de mortero blanco.
Sobre la fábrica de ladrillo, por su parte interior, se ha realizado un enfoscado con mortero de cemento para la posterior proyección del aislamiento térmico con espuma rígida de poliuretano de un espesor medio de unos 7 cm.
Para terminar la formación de la cámara, se ha realizado un tabicón de rasillón de 40x20x7 cm.
Divisiones interiores de vivienda realizado mediante tabicón de rasillón de 40x20x7 cm.
Todas las divisiones del semi-sótano, así como la caja de escalera, se ha realizado
mediante fábrica de ladrillo perforado tosco de 24x11,5x7 cm. de ½ pie de espesor.
Cubierta inclinada a dos aguas, aislada térmicamente por su parte exterior por espuma rígida de poliuretano de un espesor medio de unos 5 cm. y por su parte interior por el mismo material, con un espesor medio de unos 3 cm.
La cubrición se ha realizado con teja mixta grande, modelo “Esmaltada color azul
cobalto”.
Existe acceso desde la planta bajo-cubierta mediante una de las ventanas del tejado a una zona sin pendiente en la cubierta, destinada a zona de instalaciones, donde se colocarán antenas, aparatos de aire acondicionado, placas solares, etc.
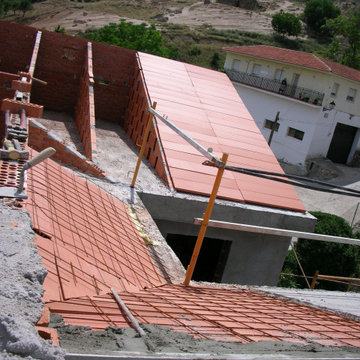
Formación de pendientes en cubierta inclinada, con tabiques aligerados de ladrillo cerámico hueco, recibido con mortero de cemento, industrial, dispuestos cada 100 cm y con 100 cm de altura media, rematados superiormente con maestras de mortero de cemento, industrial. Incluso limpieza y preparación de la superficie soporte, replanteo de las pendientes y trazado de limatesas, limahoyas y juntas, resolución de encuentros del faldón con paramentos verticales , huecos de ventilación, ejecución de los tabiques aligerados, remate con la maestra superior.
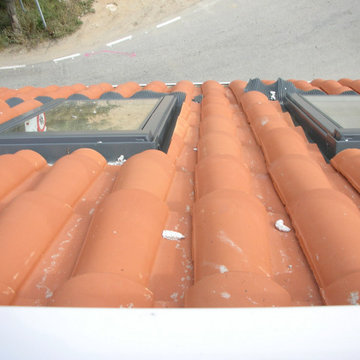
Ejecución de hoja exterior en cerramiento de fachada, de ladrillo cerámico cara vista perforado, color rojo, con junta de 1 cm de espesor de cemento blanco hidrófugo. Incluso parte proporcional de replanteo, nivelación y aplomado, mermas y roturas, enjarjes, elementos metálicos de conexión de las hojas y de soporte de la hoja exterior y anclaje al forjado u hoja interior,
formación de dinteles, jambas y mochetas, ejecución de encuentros y puntos singulares y limpieza final de la fábrica ejecutada.
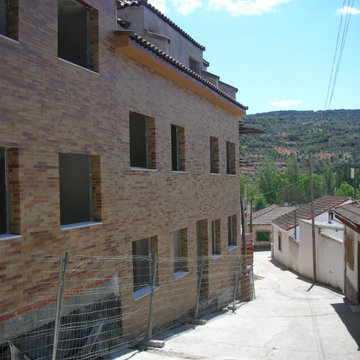
Ejecución de hoja exterior en cerramiento de fachada, de ladrillo cerámico cara vista perforado clinker, color marrón destonificado, con junta de 1 cm de espesor, recibida con mortero de cemento hidrófugo. Incluso parte proporcional de replanteo, nivelación y aplomado, mermas y roturas, enjarjes, elementos metálicos de conexión de las hojas y de soporte de la hoja exterior y anclaje al forjado u hoja interior, formación de dinteles, jambas y mochetas, ejecución de encuentros y puntos singulares y limpieza final de la fábrica ejecutada.
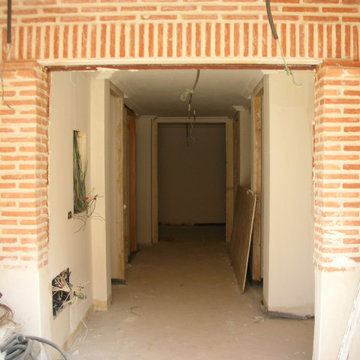
Fábrica de ladrillo visto rústico, modelo “Enarenado destonificado”. Bordeando la vivienda, entre la planta primera y la planta bajo cubierta, se han colocado 2 hiladas con plaquetas del tipo “Esmaltada cobalto”. Entre estas 2 hiladas, se ha realizado un sardinel con el mismo ladrillo que el resto de la fachada. Asimismo, se han utilizado varias piezas especiales para algunos elementos singulares de la vivienda, como son la realización de los vierteaguas o el forrado de los pilares. En el arranque de la planta baja se ha realizado fábrica de ladrillo perforado tosco de 24x11,5x7 cm. de ½ pie de espesor hasta la altura de la ventana, sobre la cual se ha ejecutado posteriormente un enfoscado de mortero blanco.
Sobre la fábrica de ladrillo, por su parte interior, se ha realizado un enfoscado con mortero de cemento para la posterior proyección del aislamiento térmico con espuma rígida de poliuretano de un espesor medio de unos 7 cm.
Para terminar la formación de la cámara, se ha realizado un tabicón de rasillón de 40x20x7 cm.
Divisiones interiores de vivienda realizado mediante tabicón de rasillón de 40x20x7 cm.
Todas las divisiones del semi-sótano, así como la caja de escalera, se ha realizado
mediante fábrica de ladrillo perforado tosco de 24x11,5x7 cm. de ½ pie de espesor.
Cubierta inclinada a dos aguas, aislada térmicamente por su parte exterior por espuma rígida de poliuretano de un espesor medio de unos 5 cm. y por su parte interior por el mismo material, con un espesor medio de unos 3 cm.
La cubrición se ha realizado con teja mixta grande, modelo “Esmaltada color azul
cobalto”.
Existe acceso desde la planta bajo-cubierta mediante una de las ventanas del tejado a una zona sin pendiente en la cubierta, destinada a zona de instalaciones, donde se colocarán antenas, aparatos de aire acondicionado, placas solares, etc.
257 foton på hus, med tak med takplattor
8
