40 foton på hus, med tak med takplattor
Sortera efter:
Budget
Sortera efter:Populärt i dag
21 - 40 av 40 foton
Artikel 1 av 3
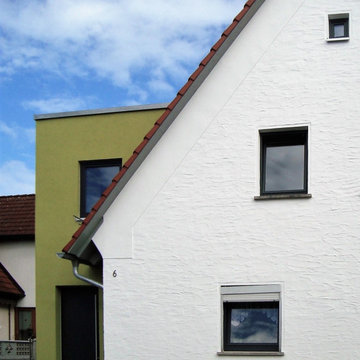
Umbau und Ausbau des Dachgeschosses mit Erschließung des Spitzbodens zum Wohnen, Anbau eines neuen Eingangsbereiches zur Trennung in zwei Wohnungen, Innenausbau mit neuer Badgestaltung, Entwurf, Genehmigungsplanung, Ausführungsplanung, Bauleitung
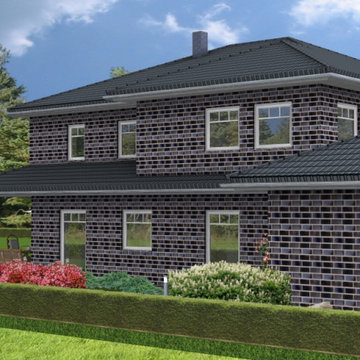
Planung und 3D-Renderimg © Tobias Koeppe: Hausplanung mit integrierter Doppelgarage.
Eklektisk inredning av ett stort svart hus, med allt i ett plan, valmat tak och tak med takplattor
Eklektisk inredning av ett stort svart hus, med allt i ett plan, valmat tak och tak med takplattor
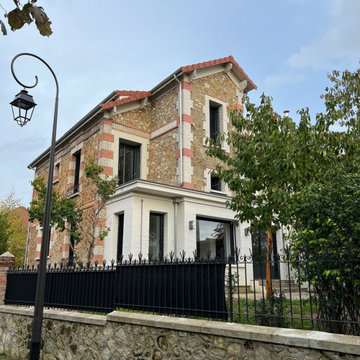
Fin des travaux.
La maison avait plusieurs couleurs de briques, nous avons fait le choix de peindre les briques de l'extenion en blanc, ainsi que la chaîne de briques d'angle de l'ancienne exteion afin d'harmoniser l'ensemble.
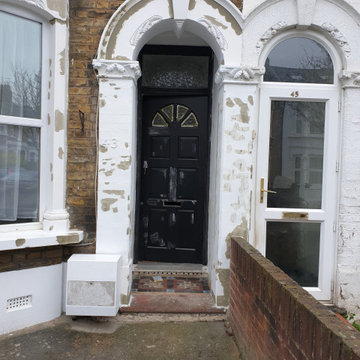
preperation is key for an exterior paint job, the better your prep work the longer the finish will last.
Idéer för att renovera ett mellanstort vintage vitt radhus, med två våningar, sadeltak och tak med takplattor
Idéer för att renovera ett mellanstort vintage vitt radhus, med två våningar, sadeltak och tak med takplattor
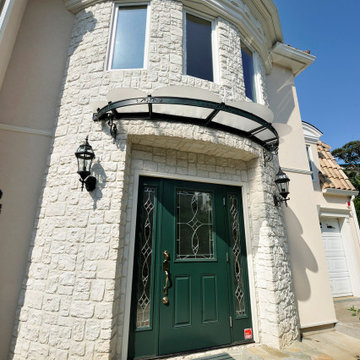
アールを描くファサード
Idéer för att renovera ett medelhavsstil beige hus, med två våningar och tak med takplattor
Idéer för att renovera ett medelhavsstil beige hus, med två våningar och tak med takplattor
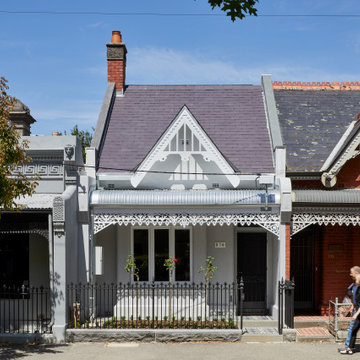
Hood House is a playful protector that respects the heritage character of Carlton North whilst celebrating purposeful change. It is a luxurious yet compact and hyper-functional home defined by an exploration of contrast: it is ornamental and restrained, subdued and lively, stately and casual, compartmental and open.
For us, it is also a project with an unusual history. This dual-natured renovation evolved through the ownership of two separate clients. Originally intended to accommodate the needs of a young family of four, we shifted gears at the eleventh hour and adapted a thoroughly resolved design solution to the needs of only two. From a young, nuclear family to a blended adult one, our design solution was put to a test of flexibility.
The result is a subtle renovation almost invisible from the street yet dramatic in its expressive qualities. An oblique view from the northwest reveals the playful zigzag of the new roof, the rippling metal hood. This is a form-making exercise that connects old to new as well as establishing spatial drama in what might otherwise have been utilitarian rooms upstairs. A simple palette of Australian hardwood timbers and white surfaces are complimented by tactile splashes of brass and rich moments of colour that reveal themselves from behind closed doors.
Our internal joke is that Hood House is like Lazarus, risen from the ashes. We’re grateful that almost six years of hard work have culminated in this beautiful, protective and playful house, and so pleased that Glenda and Alistair get to call it home.
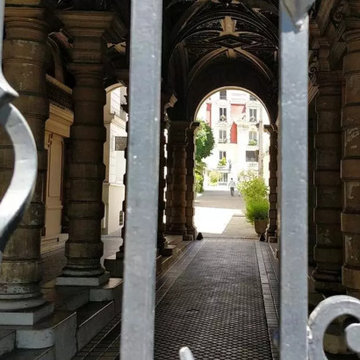
Portail spectaculaire avec ses grilles fin XIXe devant le style éclectique de ces fantaisies d'époque, aujourd'hui classées.
Idéer för ett stort eklektiskt flerfärgat lägenhet, med pulpettak och tak med takplattor
Idéer för ett stort eklektiskt flerfärgat lägenhet, med pulpettak och tak med takplattor
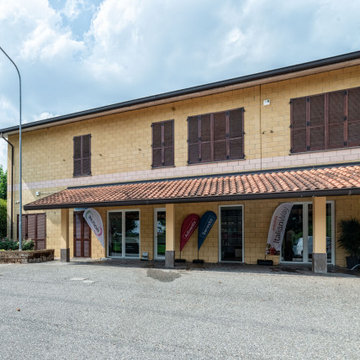
Dalla prima definizione degli spazi esterni e interni del 2015, si è resa necessaria una riqualificazione funzionale e distributiva delle aree di vendita e di toelettatura.
Il nuovo layout degli spazi è stato progettato in stretta connessione con l’arredamento tramite proposte di materiali e cromie che valorizzassero l’aspetto d’insieme unitamente alla praticità degli spazi e dei componenti, come richiesto dalla committenza.
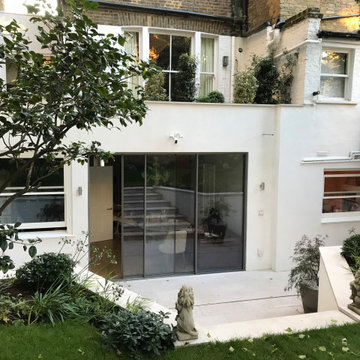
The view from the garden shows the rear extension with double glazed sliding doors aluminium installed on a cavity white rendered brick wall, which ensures the thermal insolation required by the building control.
The patio is entirely covered with honed limestone.
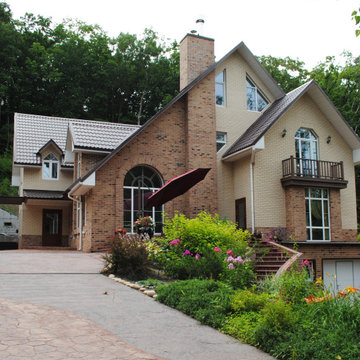
Inspiration för ett mellanstort funkis gult hus, med tre eller fler plan och tak med takplattor
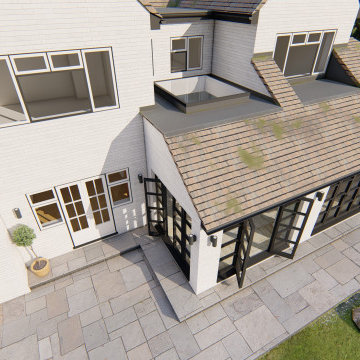
Real infill extension
Inredning av ett litet vitt hus, med två våningar, sadeltak och tak med takplattor
Inredning av ett litet vitt hus, med två våningar, sadeltak och tak med takplattor
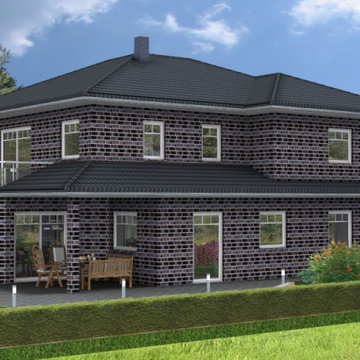
Planung und 3D-Renderimg © Tobias Koeppe: Gartenansicht S-W
Idéer för stora eklektiska svarta hus, med valmat tak, tak med takplattor och allt i ett plan
Idéer för stora eklektiska svarta hus, med valmat tak, tak med takplattor och allt i ett plan
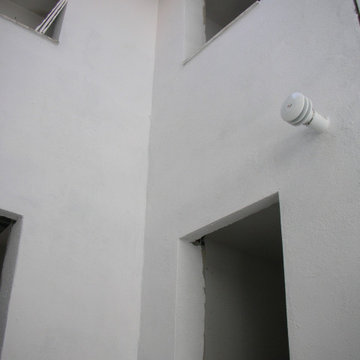
Formación de revestimiento continuo de mortero de cemento a buena vista, de 15 mm de espesor, aplicado sobre un paramento vertical exterior acabado superficial rugoso, para servir de base a un posterior revestimiento. Superficie del paramento, formación de juntas, rincones, maestras, aristas, mochetas, jambas, dinteles, remates en los encuentros con paramentos, revestimientos u otros elementos recibidos en su superficie. Pintura en fachadas de capa de acabado para revestimientos continuos bicapa plástica.
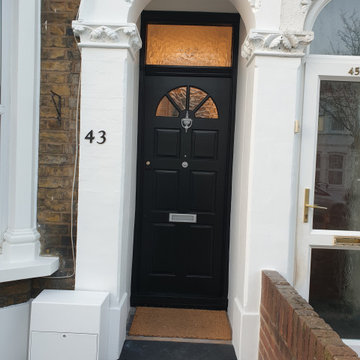
we
Inredning av ett klassiskt mellanstort flerfärgat radhus, med allt i ett plan, sadeltak och tak med takplattor
Inredning av ett klassiskt mellanstort flerfärgat radhus, med allt i ett plan, sadeltak och tak med takplattor
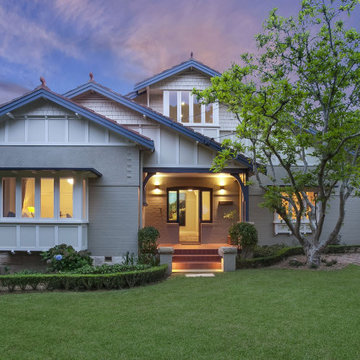
The existing facade of this home was heavy and dull. A new front entrance, bedroom extension with a bay window, and a first floor addition provided the opportunity to lighten and add character to the home.
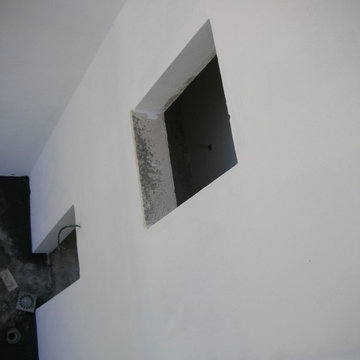
Formación de revestimiento continuo de mortero de cemento a buena vista, de 15 mm de espesor, aplicado sobre un paramento vertical exterior acabado superficial rugoso, para servir de base a un posterior revestimiento. Superficie del paramento, formación de juntas, rincones, maestras, aristas, mochetas, jambas, dinteles, remates en los encuentros con paramentos, revestimientos u otros elementos recibidos en su superficie. Pintura en fachadas de capa de acabado para revestimientos continuos bicapa plástica.
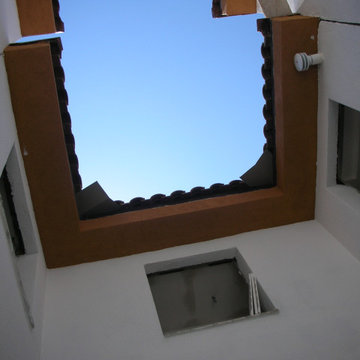
Formación de revestimiento continuo de mortero de cemento a buena vista, de 15 mm de espesor, aplicado sobre un paramento vertical exterior acabado superficial rugoso, para servir de base a un posterior revestimiento. Superficie del paramento, formación de juntas, rincones, maestras, aristas, mochetas, jambas, dinteles, remates en los encuentros con paramentos, revestimientos u otros elementos recibidos en su superficie. Pintura en fachadas de capa de acabado para revestimientos continuos bicapa plástica.
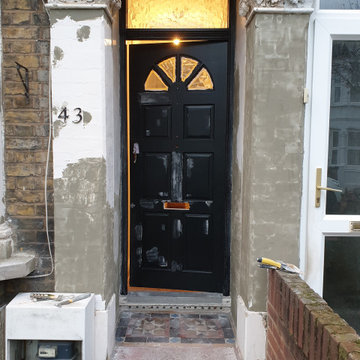
here you can see we had to do alot of masonry repairs, we skimmed alot of the masonry,
Inspiration för ett litet vintage vitt radhus, med två våningar, sadeltak och tak med takplattor
Inspiration för ett litet vintage vitt radhus, med två våningar, sadeltak och tak med takplattor
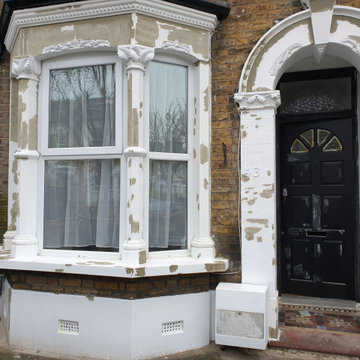
here you can see some of the specialist filler we used for the masonry, we had already filled and repaired the masonry and gave it one coat of paint, then we filled any holes that show up once it had been painted.
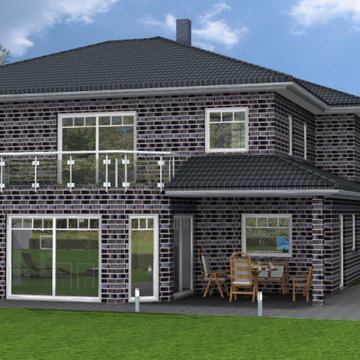
Planung und 3D-Renderimg © Tobias Koeppe: Gartenansicht S-W
Idéer för ett stort eklektiskt svart hus, med allt i ett plan, valmat tak och tak med takplattor
Idéer för ett stort eklektiskt svart hus, med allt i ett plan, valmat tak och tak med takplattor
40 foton på hus, med tak med takplattor
2