1 048 foton på hus, med tegel och halvvalmat sadeltak
Sortera efter:
Budget
Sortera efter:Populärt i dag
101 - 120 av 1 048 foton
Artikel 1 av 3
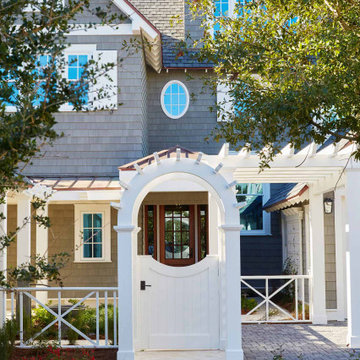
Our clients know how to live. they have distinguished taste and they entrust us to customize a perfectly appointed home that allows them to enjoy life to the fullest.
Our interior design service area is all of New York City including the Upper East Side and Upper West Side, as well as the Hamptons, Scarsdale, Mamaroneck, Rye, Rye City, Edgemont, Harrison, Bronxville, and Greenwich CT.
For more about Darci Hether, click here: https://darcihether.com/
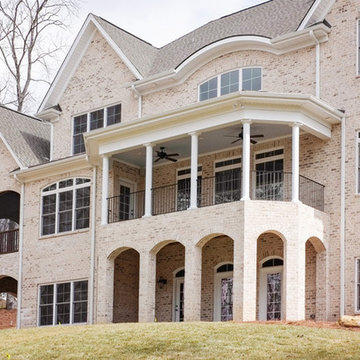
Exempel på ett mycket stort klassiskt rött hus, med tre eller fler plan, tegel, halvvalmat sadeltak och tak i shingel
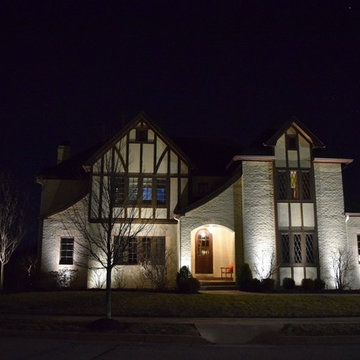
Inspiration för stora klassiska vita hus, med två våningar, tegel och halvvalmat sadeltak
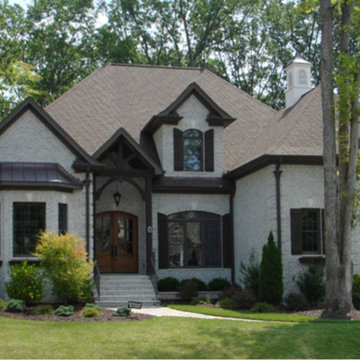
Idéer för att renovera ett stort vintage grått hus, med två våningar, tegel och halvvalmat sadeltak
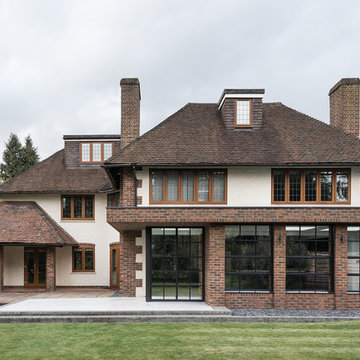
Photography: Simone Bossi
Idéer för vintage flerfärgade hus, med två våningar, tegel och halvvalmat sadeltak
Idéer för vintage flerfärgade hus, med två våningar, tegel och halvvalmat sadeltak
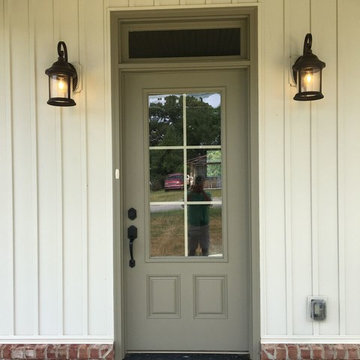
Idéer för mellanstora lantliga vita hus, med tegel, halvvalmat sadeltak, allt i ett plan och tak i shingel
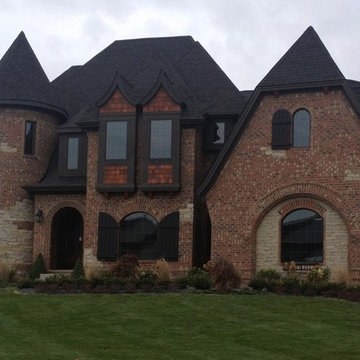
A Ressler Design, Inc. home. The builder did a great job with building this home.
Bild på ett stort rött hus, med två våningar, tegel och halvvalmat sadeltak
Bild på ett stort rött hus, med två våningar, tegel och halvvalmat sadeltak
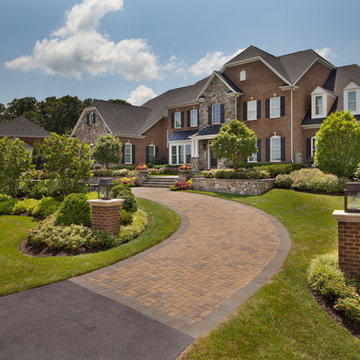
The new landscape at the front of the home is comprised of a new concrete paver drive, natural stone retaining walls, and a terraced entry court with lush planting. The terracing allows the approach to the front door to be broken into two smaller, more comfortable sets of stairs, Morgan Howarth Photography
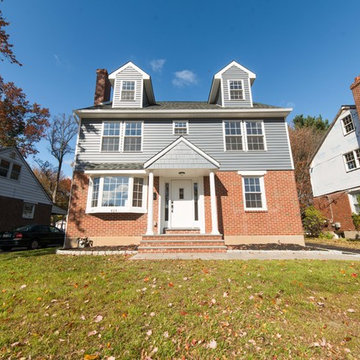
Inredning av ett klassiskt mellanstort rött hus, med två våningar, tegel och halvvalmat sadeltak
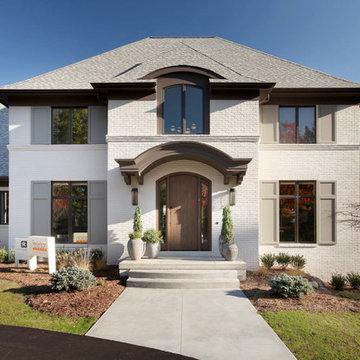
2014 Fall Parade East Grand Rapids I J Visser Design I Joel Peterson Homes I Rock Kauffman Design I Photography by M-Buck Studios
Inspiration för klassiska grå hus, med tre eller fler plan, tegel och halvvalmat sadeltak
Inspiration för klassiska grå hus, med tre eller fler plan, tegel och halvvalmat sadeltak
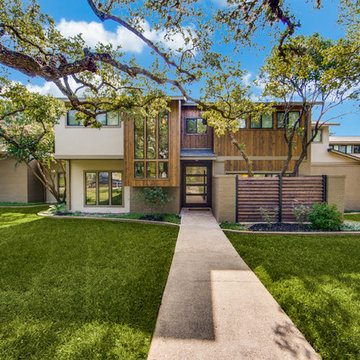
Whole house remodel with modern updates throughout the home.
Idéer för ett stort retro brunt hus, med två våningar, tegel, halvvalmat sadeltak och tak i shingel
Idéer för ett stort retro brunt hus, med två våningar, tegel, halvvalmat sadeltak och tak i shingel
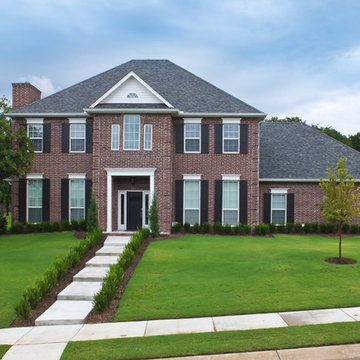
Jim Greene
Idéer för ett stort klassiskt brunt hus, med två våningar, tegel och halvvalmat sadeltak
Idéer för ett stort klassiskt brunt hus, med två våningar, tegel och halvvalmat sadeltak
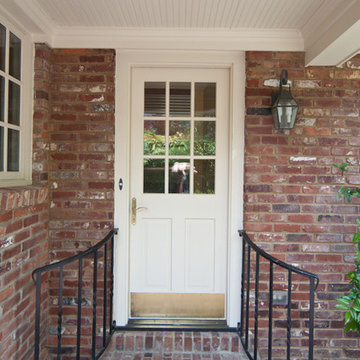
The Galloway Home front entrance has been improved with a more comfortable atmosphere. Using brick, framing, and hand rails, the front porch is much more expansive and welcoming. For home renovation projects call Tim Disalvo at 901-753-8304.
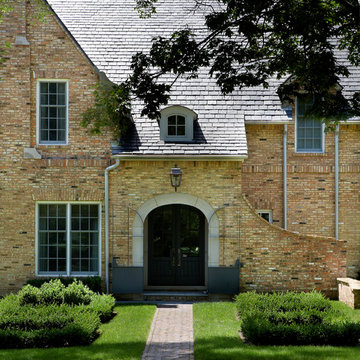
Inspiration för ett stort vintage gult hus, med tegel, halvvalmat sadeltak, tak i shingel och två våningar
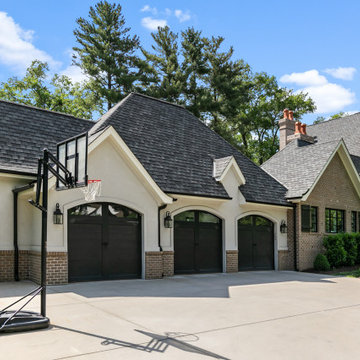
Our architecture team was proud to design this traditional, cottage inspired home that is tucked within a developed residential location in St. Louis County. The main levels account for 6097 Sq Ft and an additional 1300 Sq Ft was reserved for the lower level. The homeowner requested a unique design that would provide backyard privacy from the street and an open floor plan in public spaces, but privacy in the master suite.
Challenges of this home design included a narrow corner lot build site, building height restrictions and corner lot setback restrictions. The floorplan design was tailored to this corner lot and oriented to take full advantage of southern sun in the rear courtyard and pool terrace area.
There are many notable spaces and visual design elements of this custom 5 bedroom, 5 bathroom brick cottage home. A mostly brick exterior with cut stone entry surround and entry terrace gardens helps create a cozy feel even before entering the home. Special spaces like a covered outdoor lanai, private southern terrace and second floor study nook create a pleasurable every-day living environment. For indoor entertainment, a lower level rec room, gallery, bar, lounge, and media room were also planned.
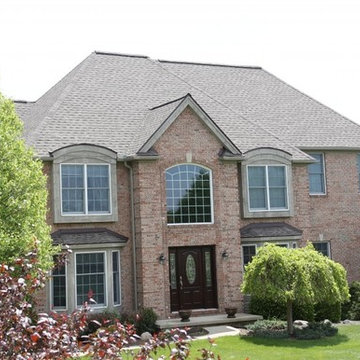
Inredning av ett klassiskt mellanstort rött hus, med tegel, tak i shingel, två våningar och halvvalmat sadeltak
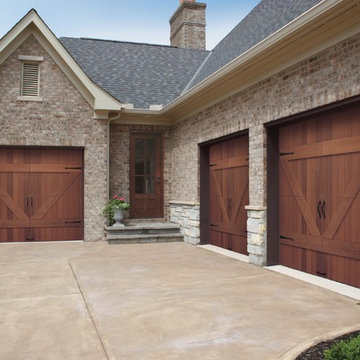
Rustik inredning av ett stort grått hus, med två våningar, tegel och halvvalmat sadeltak
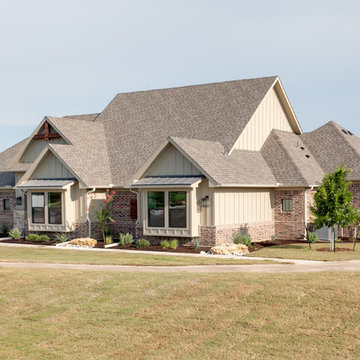
Inredning av ett lantligt stort rött hus, med två våningar, tegel, halvvalmat sadeltak och tak i shingel
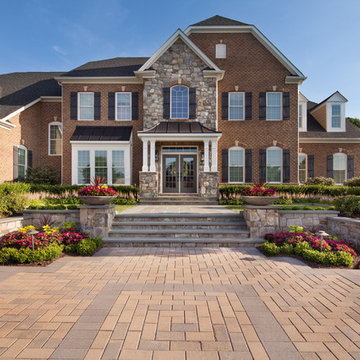
The home’s new hardscape blends traditional and contemporary with the concrete paver drive and a generous sized flagstone walk. A new terraced entry court creates a true sense of arrival, Morgan Howarth Photography
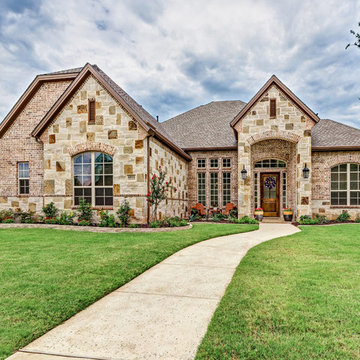
Exempel på ett stort klassiskt brunt hus, med allt i ett plan, tegel, halvvalmat sadeltak och tak i shingel
1 048 foton på hus, med tegel och halvvalmat sadeltak
6