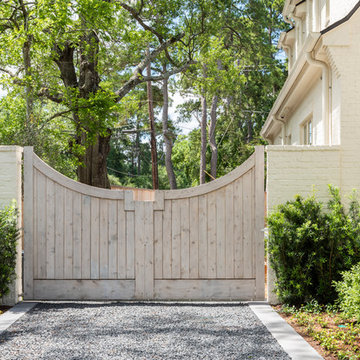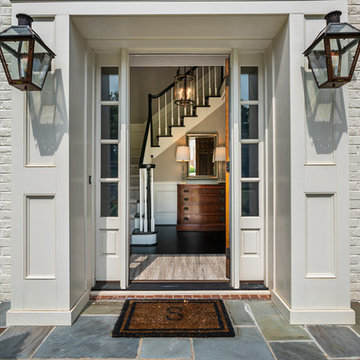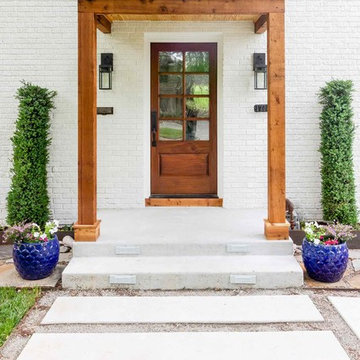55 565 foton på hus, med tegel och metallfasad
Sortera efter:
Budget
Sortera efter:Populärt i dag
81 - 100 av 55 565 foton
Artikel 1 av 3
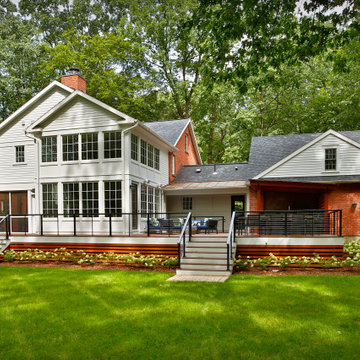
Klassisk inredning av ett stort rött hus, med två våningar, tegel, sadeltak och tak i shingel
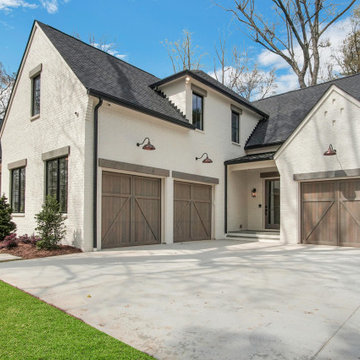
Inspiration för stora klassiska vita hus, med två våningar, tegel, sadeltak och tak i shingel
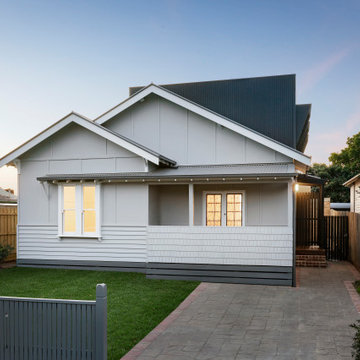
Fully renovated Californian Bungalow in Coburg.
2nd storey contemporary extension to rear of the home.
Inspiration för ett mellanstort funkis grått hus, med två våningar, metallfasad, platt tak och tak i metall
Inspiration för ett mellanstort funkis grått hus, med två våningar, metallfasad, platt tak och tak i metall
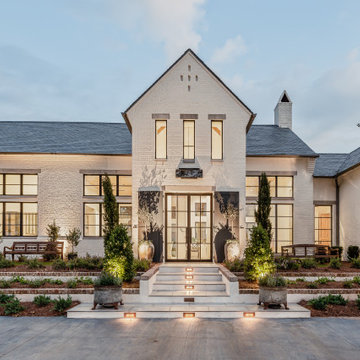
Inspiration för ett stort vintage vitt hus, med två våningar, tegel, sadeltak och tak i shingel
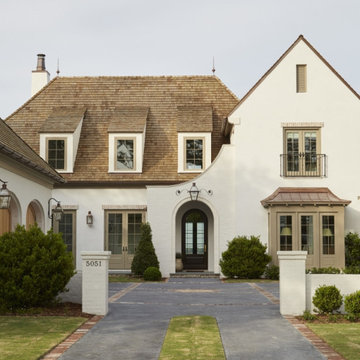
White Brick French Inspired Home in Jacksonville, Florida.
Inredning av ett stort vitt hus, med två våningar, tegel och tak i shingel
Inredning av ett stort vitt hus, med två våningar, tegel och tak i shingel
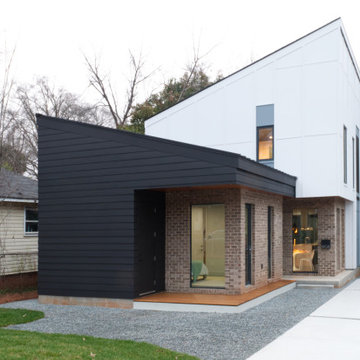
Idéer för mellanstora funkis flerfärgade hus, med två våningar, tegel, pulpettak och tak i mixade material
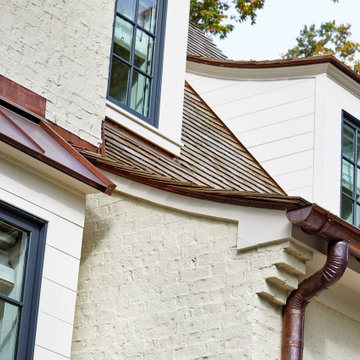
Idéer för stora vita hus, med tre eller fler plan, tegel, sadeltak och tak i shingel
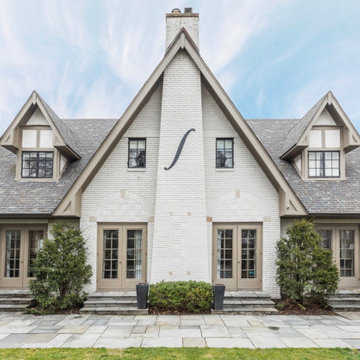
1926 English Country Cottage in the idyllic Meridian-Kessler neighborhood in Indianapolis. This home underwent a remodel along with a large second floor addition in 2014. The updates were sensitive to the age and design with all the original windows kept and the second floor addition hiding from the street elevation.

Charming cottage featuring Winter Haven brick using Federal White mortar.
Idéer för vintage vita hus, med tegel och tak i shingel
Idéer för vintage vita hus, med tegel och tak i shingel

Idéer för att renovera ett stort lantligt vitt hus, med allt i ett plan, tegel, sadeltak och tak i shingel

Working with an award winning home design firm, this home was conceptualized and planned out with the utmost in attention to detail. Unique architectural elements abound, with the most prominent being the curved window set with extended roof overhang that looks a bit like a watch tower. Painting that feature a dark color, ensured that it remained noticeable without overtaking the front facade.
Extensive cedar was used to add a bit of rustic charm to the home, and warm up the exterior. All cedar is stained in Benjamin Moore Hidden Valley. If you look at each side of the highest gable, you will see two cedar beams flaring out. This was such a small detail, but well worth the cost for a crane and many men to lift and secure them in place at 30 feet in height.
Many have asked the guys at Pike what the style of this home is, and neither them nor the architects have a set answer. Pike Properties feels it blends many architectural styles into one unique home. If we had to call it something though, it would be Modern English Country.
Main Body Paint- Benjamin Moore Olympic Mountains
Dark Accent Paint- Benjamin Moore Kendall Charcoal
Gas Lantern- St. James lighting Montrose Large ( https://www.stjameslighting.com/project/montrose/)
Shingles- CertainTeed Landmark Pewter ( https://www.certainteed.com/residential-roofing/products/landmark/)
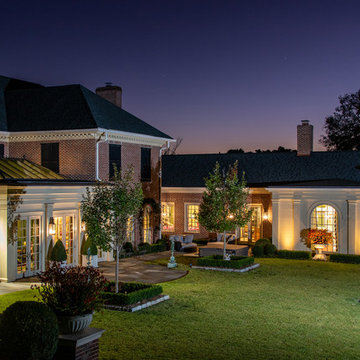
Inspiration för ett mycket stort vintage rött hus, med tre eller fler plan, tegel, tak i shingel och valmat tak
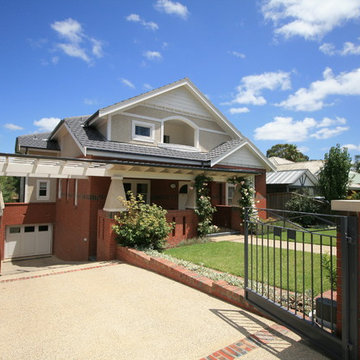
Californian Bungalow with basement garage, balcony, bay window, verandah, pergola, and driveway gate.
Inredning av ett amerikanskt hus, med tre eller fler plan, tegel, sadeltak och tak med takplattor
Inredning av ett amerikanskt hus, med tre eller fler plan, tegel, sadeltak och tak med takplattor
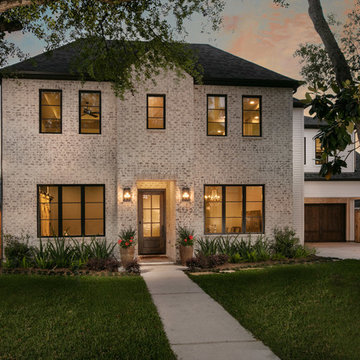
Bild på ett stort vintage brunt hus, med två våningar, tak i shingel, tegel och valmat tak
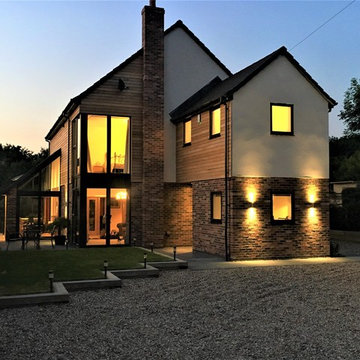
Front Elevation of bespoke dwelling
Inspiration för ett stort funkis flerfärgat hus, med tre eller fler plan, tegel, sadeltak och tak med takplattor
Inspiration för ett stort funkis flerfärgat hus, med tre eller fler plan, tegel, sadeltak och tak med takplattor
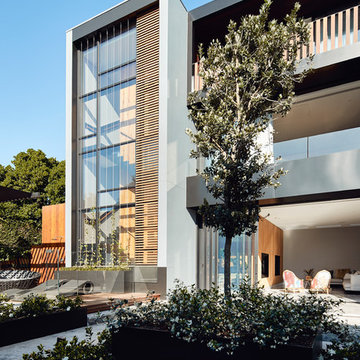
Peter Bennetts
Inredning av ett modernt stort grått hus, med tre eller fler plan, metallfasad, platt tak och tak i metall
Inredning av ett modernt stort grått hus, med tre eller fler plan, metallfasad, platt tak och tak i metall
55 565 foton på hus, med tegel och metallfasad
5

