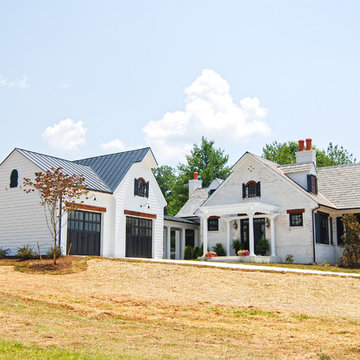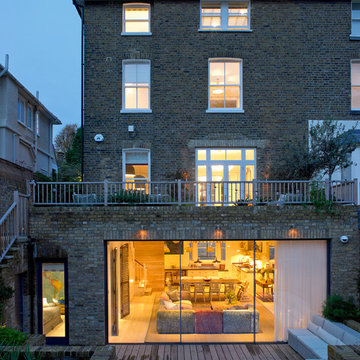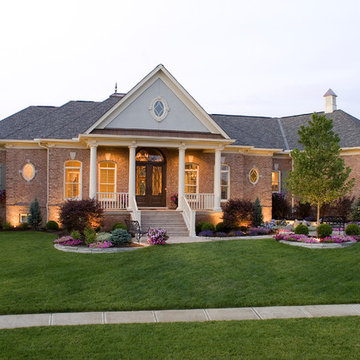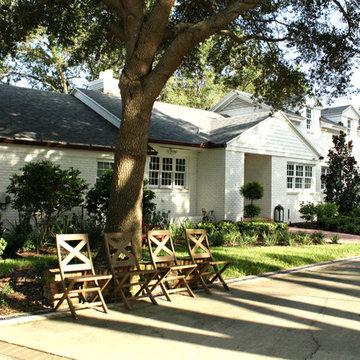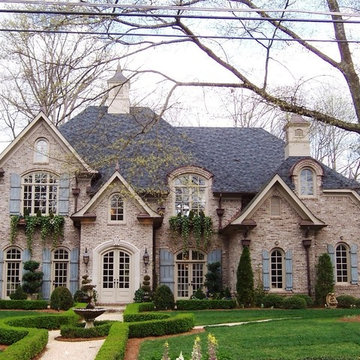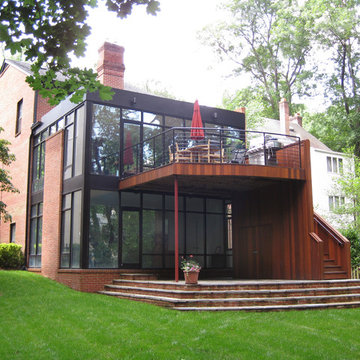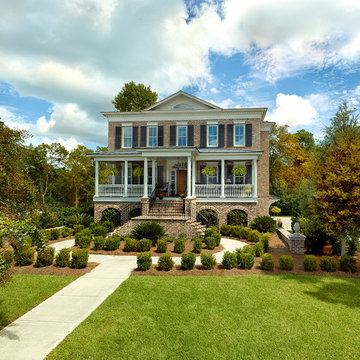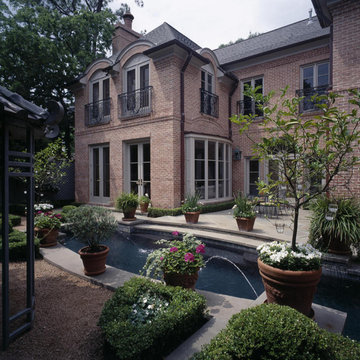46 171 foton på hus, med tegel och stuckatur
Sortera efter:
Budget
Sortera efter:Populärt i dag
141 - 160 av 46 171 foton
Artikel 1 av 3

The extension, situated half a level beneath the main living floors, provides the addition space required for a large modern kitchen/dining area at the lower level and a 'media room' above. It also generally connects the house with the re-landscaped garden and terrace.
Photography: Bruce Hemming
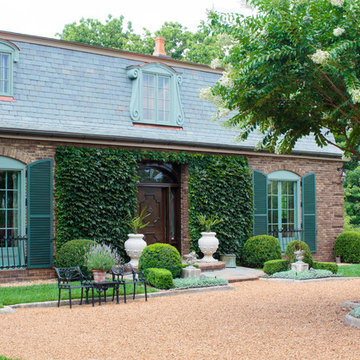
Ben Finch of Finch Photo
Inspiration för ett medelhavsstil hus, med två våningar och tegel
Inspiration för ett medelhavsstil hus, med två våningar och tegel
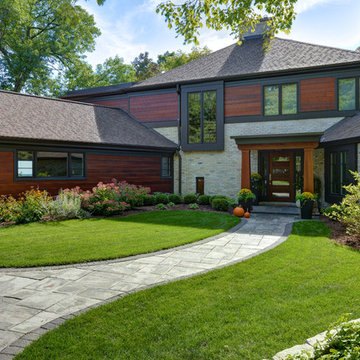
With a complete gut and remodel, this home was taken from a dated, traditional style to a contemporary home with a lighter and fresher aesthetic. The interior space was organized to take better advantage of the sweeping views of Lake Michigan. Existing exterior elements were mixed with newer materials to create the unique design of the façade.
Photos done by Brian Fussell at Rangeline Real Estate Photography
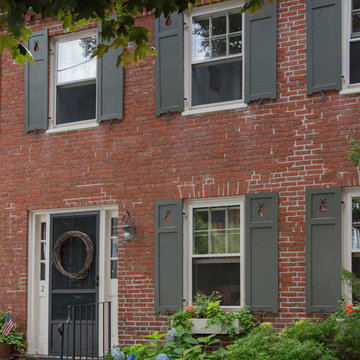
We gave this Newburyport, Massachusetts townhouse a second life with a full renovation that built upon the impeccable bones of the old building. Salvaged wood and soapstone elements in the kitchen design complement the existing timber ceiling and brick walls while adding additional texture. We refinished the pine floors throughout and added hidden ceiling lights that provide illumination and ambiance without compromising the architectural lines of the space.
Beautifully crafted, handmade cabinetry and molding details added to the bedrooms and baths coordinate with the existing Indian shutters. By maintaining respect for its historic authenticity we were able to create for the owners a very special home that resonates with comfort and warmth.
Photo Credit: Eric Roth
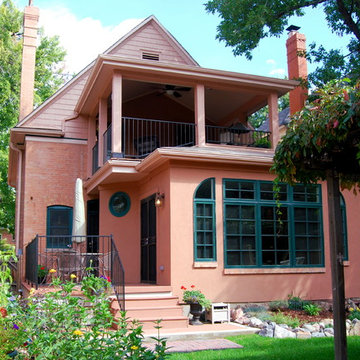
AFTER: New 2-story rear addition with basement. Sunroom/ living space and bathroom (with circular windows) added to main level, covered patio added to upper level, and basement addition is located under deck and sunroom.
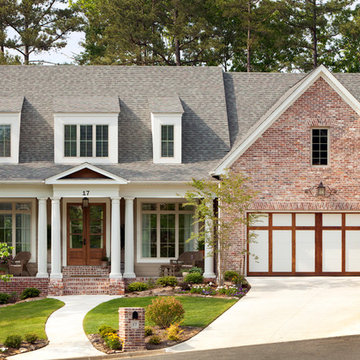
Nancy Nolan
Klassisk inredning av ett hus, med två våningar, tegel och sadeltak
Klassisk inredning av ett hus, med två våningar, tegel och sadeltak
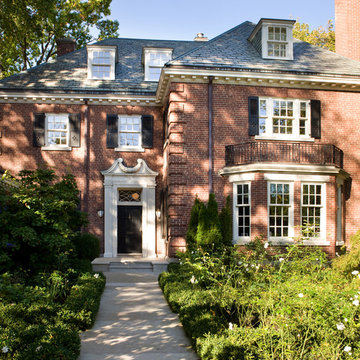
Front of Georgian house restored
Idéer för stora vintage röda hus, med tegel och två våningar
Idéer för stora vintage röda hus, med tegel och två våningar
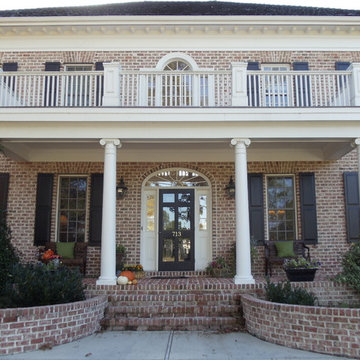
Idéer för stora vintage röda hus, med två våningar, tegel, sadeltak och tak i shingel
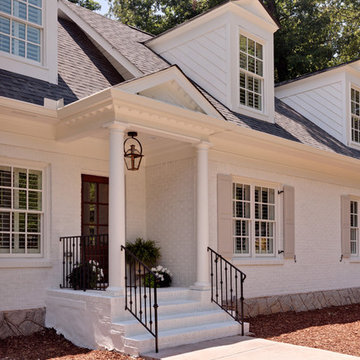
See It 360 Photography, Sacha Griffin
Idéer för ett mellanstort klassiskt vitt hus, med två våningar, tegel och sadeltak
Idéer för ett mellanstort klassiskt vitt hus, med två våningar, tegel och sadeltak
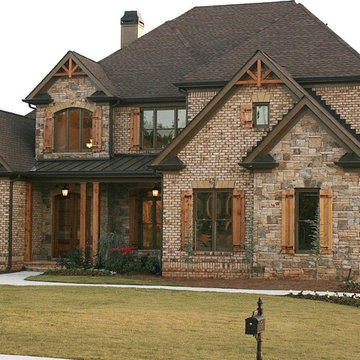
High End Custom Homes.
Inredning av ett klassiskt stort brunt hus, med två våningar och tegel
Inredning av ett klassiskt stort brunt hus, med två våningar och tegel
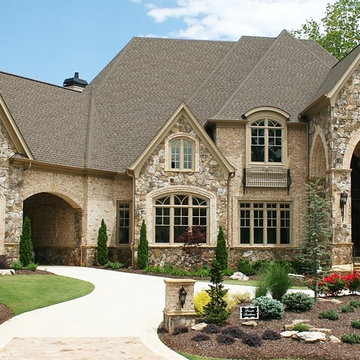
European timeless design / front elevation.
Inredning av ett klassiskt mycket stort beige hus, med två våningar och tegel
Inredning av ett klassiskt mycket stort beige hus, med två våningar och tegel
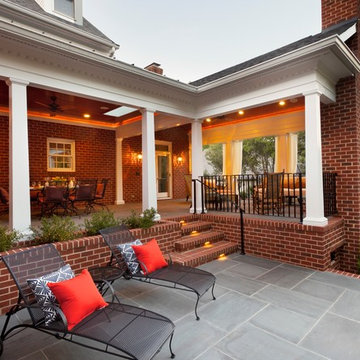
Exteriors, outdoor living, patios, porches, and fireplaces. Photos by Jim Schmid Photography
Idéer för vintage hus, med tegel
Idéer för vintage hus, med tegel
46 171 foton på hus, med tegel och stuckatur
8
