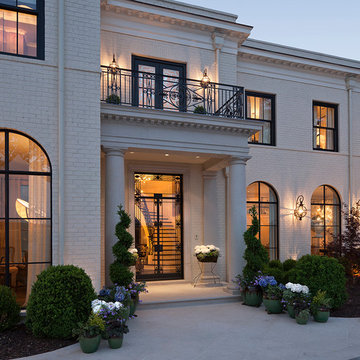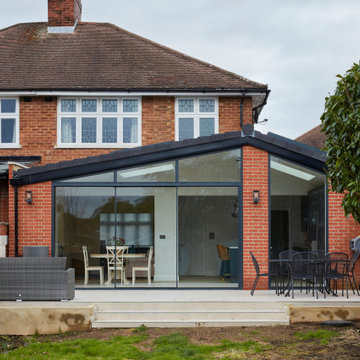67 358 foton på hus, med tegel och vinylfasad
Sortera efter:
Budget
Sortera efter:Populärt i dag
21 - 40 av 67 358 foton
Artikel 1 av 3

This Lincoln Park renovation transformed a conventionally built Chicago two-flat into a custom single-family residence with a modern, open floor plan. The white masonry exterior paired with new black windows brings a contemporary edge to this city home.

Dark window frames provide a sophisticated curb appeal. Added warmth from the wooden front door and fence completes the look for this modern farmhouse. Featuring Milgard® Ultra™ Series | C650 Windows and Patio doors in Black Bean.

Inredning av ett stort vitt hus, med tegel, sadeltak, tak i shingel och två våningar
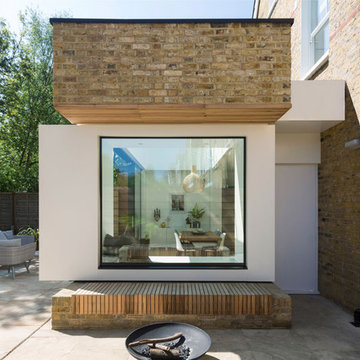
Window Box Extension view from garden. Photography by Richard Chivers
Bild på ett funkis gult hus, med tre eller fler plan, tegel och tak i mixade material
Bild på ett funkis gult hus, med tre eller fler plan, tegel och tak i mixade material

Front exterior of the Edge Hill Project.
Idéer för ett klassiskt vitt hus, med två våningar, tegel och tak i shingel
Idéer för ett klassiskt vitt hus, med två våningar, tegel och tak i shingel

Painted Brick Exterior Using Romabio Biodomus Masonry Paint and Benjamin Moore Regal Exterior for Trim/Doors/Shutters
Klassisk inredning av ett stort vitt hus, med tegel, sadeltak, tak i shingel och tre eller fler plan
Klassisk inredning av ett stort vitt hus, med tegel, sadeltak, tak i shingel och tre eller fler plan
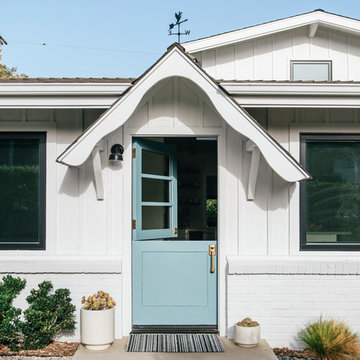
the exterior front cottage maintained the original massing, with new windows, details, and a minimalist color palette that complements the contemporary interior

Brick, Siding, Fascia, and Vents
Manufacturer:Sherwin Williams
Color No.:SW 6203
Color Name.:Spare White
Garage Doors
Manufacturer:Sherwin Williams
Color No.:SW 7067
Color Name.:Cityscape
Railings
Manufacturer:Sherwin Williams
Color No.:SW 7069
Color Name.:Iron Ore
Exterior Doors
Manufacturer:Sherwin Williams
Color No.:SW 3026
Color Name.:King’s Canyon
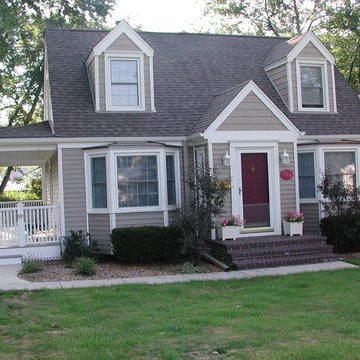
Glenview, IL Cape Cod Style Home completed with Vinyl Lap and Shingle Siding in Custom Color Sherwin Williams Paint. Also installed Vinyl Trim in White and Vinyl Windows through the House.
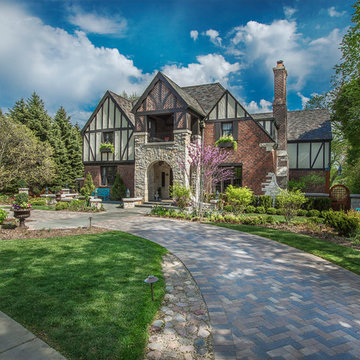
Klassisk inredning av ett stort flerfärgat hus, med två våningar, tegel och valmat tak
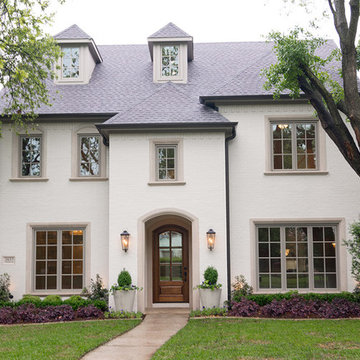
Matrix Tours
Idéer för ett mellanstort klassiskt vitt hus, med tre eller fler plan och tegel
Idéer för ett mellanstort klassiskt vitt hus, med tre eller fler plan och tegel

Klassisk inredning av ett mellanstort vitt hus, med två våningar och tegel

FPArchitects have restored and refurbished a four-storey grade II listed Georgian mid terrace in London's Limehouse, turning the gloomy and dilapidated house into a bright and minimalist family home.
Located within the Lowell Street Conservation Area and on one of London's busiest roads, the early 19th century building was the subject of insensitive extensive works in the mid 1990s when much of the original fabric and features were lost.
FPArchitects' ambition was to re-establish the decorative hierarchy of the interiors by stripping out unsympathetic features and insert paired down decorative elements that complement the original rusticated stucco, round-headed windows and the entrance with fluted columns.
Ancillary spaces are inserted within the original cellular layout with minimal disruption to the fabric of the building. A side extension at the back, also added in the mid 1990s, is transformed into a small pavilion-like Dining Room with minimal sliding doors and apertures for overhead natural light.
Subtle shades of colours and materials with fine textures are preferred and are juxtaposed to dark floors in veiled reference to the Regency and Georgian aesthetics.
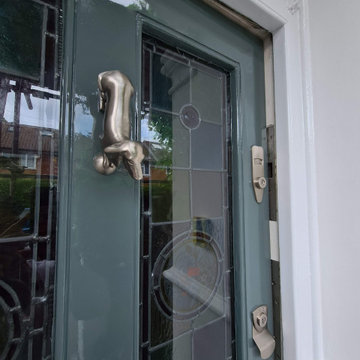
Full front exterior restoration, from windows to door !! With all dust free sanding system, hand painted High Gloss Front door by www.midecor.co.uk
Inspiration för ett mellanstort vintage grått radhus, med två våningar, tegel, sadeltak och tak med takplattor
Inspiration för ett mellanstort vintage grått radhus, med två våningar, tegel, sadeltak och tak med takplattor
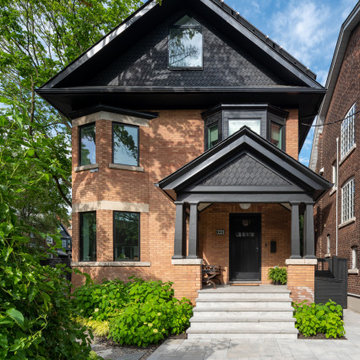
The roofline was changed to a large gable with small dormers, a profile typical of early 20th century homes. This creates much more useable space on the third floor, and better suits both the house and the neighbourhood. The change also creates more southern exposure on the roof – enabling the addition of solar panels.
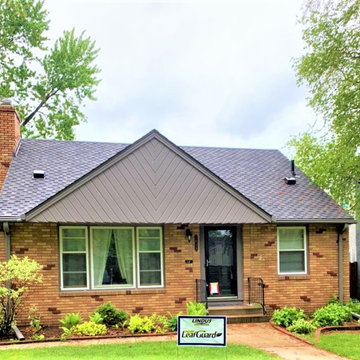
Impact-resistant shingles, such as Grand Sequoia® AS Shingles by GAF Roofing not only enhance curb appeal, but they are often eligible for insurance discounts because of their ability to better withstand hail damage.
Here's an example of a recent project that utilized these shingles in addition to clog-free LeafGuard® Brand Gutters.
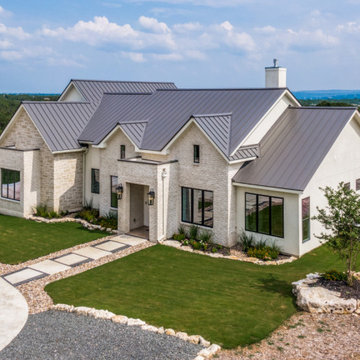
Inredning av ett klassiskt stort vitt hus, med två våningar, tegel, pulpettak och tak i metall
67 358 foton på hus, med tegel och vinylfasad
2

