1 217 foton på hus, med tegel
Sortera efter:
Budget
Sortera efter:Populärt i dag
81 - 100 av 1 217 foton
Artikel 1 av 3
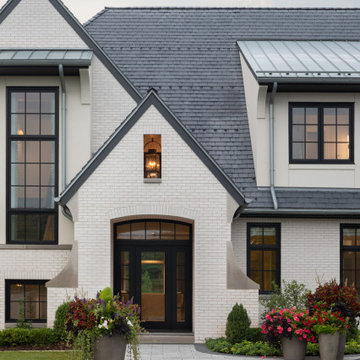
The front entry is unapologetically elegant, utilizing minimalized details balanced with soft curves to maintain a modern, comfortable approach to a formal home. Dark accents contrast the light brick and stone for a warm modern impression. Granite pavers provide a historic European feel, while the smooth saw-cut edges are strict enough to introduce the modern patterns seen throughout the home. The steeply pitched roof descends to the first story level, grounding the archway to the front door at a human scale to create a welcoming experience, with a glimpse of landscape and mature trees beyond.
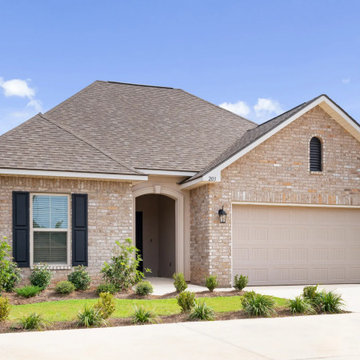
Welcome home to Legacy Pointe, which is located in Haughton just off of I-20 and within miles of the Barksdale Air Force Base. Nearby you will find Joe Delaney Memorial Park, situated just five minutes away from the community, which features a playground as well as a splash pad for children to beat the heat during the summer.
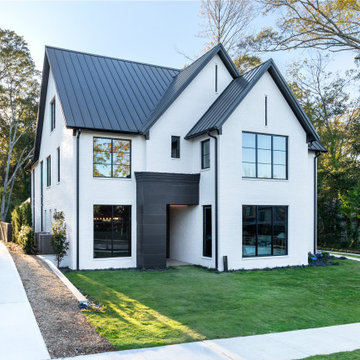
Modern Contrast Exterior, White Brick
Idéer för ett modernt vitt hus, med två våningar, tegel, sadeltak och tak i metall
Idéer för ett modernt vitt hus, med två våningar, tegel, sadeltak och tak i metall
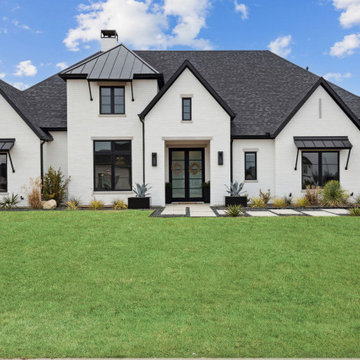
This beautiful transitional home was designed by our client with one of our partner design firms, Covert + Associates Residential Design. Our client’s purchased this one-acre lot and hired Thoroughbred Custom Homes to build their high-performance custom home. The design incorporated a “U” shaped home to provide an area for their future pool and a porte-cochere with a five-car garage. The stunning white brick is accented by black Andersen composite windows, custom double iron entry doors and black trim. All the patios and the porte-cochere feature tongue and grove pine ceilings with recessed LED lighting. Upon entering the home through the custom doors, guests are greeted by 24’ wide by 10’ tall glass sliding doors and custom “X” pattern ceiling designs. The living area also features a 60” linear Montigo fireplace with a custom black concrete façade that matches vent hood in the kitchen. The kitchen features full overlay cabinets, quartzite countertops, and Monogram appliances with a Café black and gold 48” range. The master suite features a large bedroom with a unique corner window setup and private patio. The master bathroom is a showstopper with an 11’ wide ‘wet room’ including dual shower heads, a rain head, a handheld, and a freestanding tub. The semi-frameless Starphire, low iron, glass shows off the floor to ceiling marble and two-tone black and gold Kohler fixtures. There are just too many unique features to list!
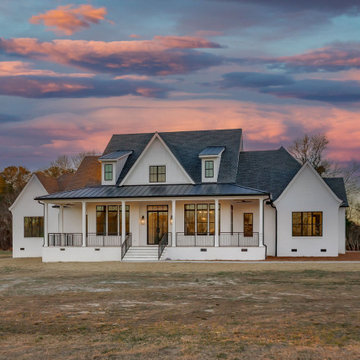
Martin New Construction Home
Idéer för mycket stora lantliga vita hus, med två våningar, tegel, valmat tak och tak i mixade material
Idéer för mycket stora lantliga vita hus, med två våningar, tegel, valmat tak och tak i mixade material
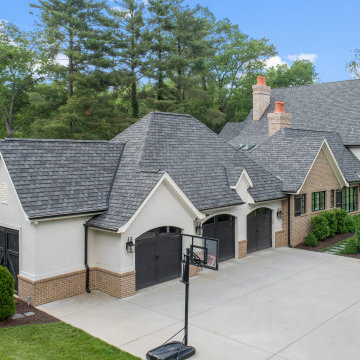
Our architecture team was proud to design this traditional, cottage inspired home that is tucked within a developed residential location in St. Louis County. The main levels account for 6097 Sq Ft and an additional 1300 Sq Ft was reserved for the lower level. The homeowner requested a unique design that would provide backyard privacy from the street and an open floor plan in public spaces, but privacy in the master suite.
Challenges of this home design included a narrow corner lot build site, building height restrictions and corner lot setback restrictions. The floorplan design was tailored to this corner lot and oriented to take full advantage of southern sun in the rear courtyard and pool terrace area.
There are many notable spaces and visual design elements of this custom 5 bedroom, 5 bathroom brick cottage home. A mostly brick exterior with cut stone entry surround and entry terrace gardens helps create a cozy feel even before entering the home. Special spaces like a covered outdoor lanai, private southern terrace and second floor study nook create a pleasurable every-day living environment. For indoor entertainment, a lower level rec room, gallery, bar, lounge, and media room were also planned.
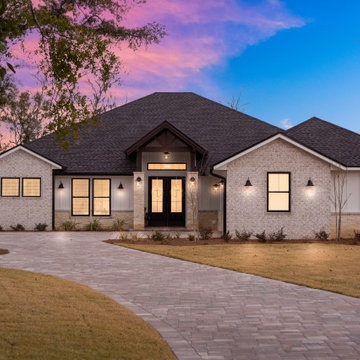
3100 SQFT, 4 br/3 1/2 bath lakefront home on 1.4 acres. Craftsman details throughout.
Idéer för att renovera ett stort lantligt vitt hus, med allt i ett plan, tegel, valmat tak och tak i shingel
Idéer för att renovera ett stort lantligt vitt hus, med allt i ett plan, tegel, valmat tak och tak i shingel
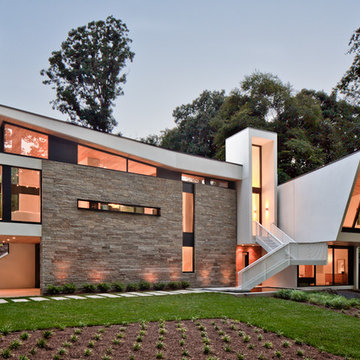
raftermen
Foto på ett mycket stort funkis flerfärgat hus, med två våningar, tegel, platt tak och tak i metall
Foto på ett mycket stort funkis flerfärgat hus, med två våningar, tegel, platt tak och tak i metall
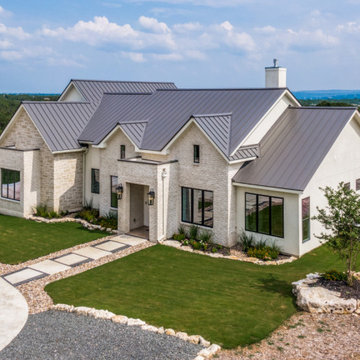
Inredning av ett klassiskt stort vitt hus, med två våningar, tegel, pulpettak och tak i metall
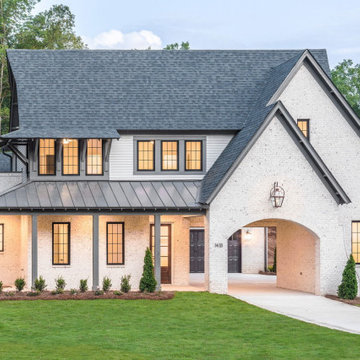
A beautifully crafted 6BR | 5BA designer home, thoughtfully curated to enhance everyday living through the union of art & functional home design. Upon arrival, a porte-cochère ushers you into the motor court. Notice how the architectural details & landscape elements flow continuously on all sides of the home. The attention to detail is paramount. Premium materials, paired selectively in black & white, deliver dramatic contrasts that abound in beauty. A cathedral ceiling in the heart of the home directs attention towards an impressive, floor-to-ceiling masonry fireplace showcasing a solid beam, heart pine mantel circa 1895. Recharge in the well-appointed master suite complete with heated floors, curbless shower, free-standing tub, & a luxurious custom closet. Brilliant lighting throughout. Dedicated home office (flex space with separate entrance), 2nd bedroom on main, & so much more!
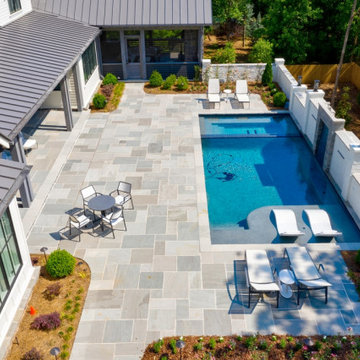
Inspiration för moderna vita hus, med tre eller fler plan, tegel och tak i metall
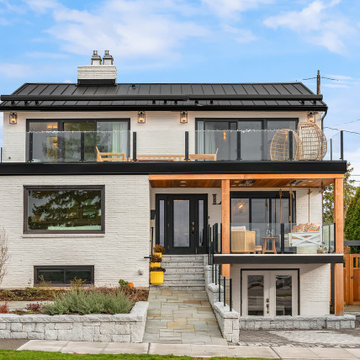
Idéer för ett stort klassiskt vitt hus, med tre eller fler plan, tegel och tak i metall

Inspiration för ett mellanstort skandinaviskt vitt hus, med två våningar, tegel, sadeltak och tak i shingel

Lauren Smyth designs over 80 spec homes a year for Alturas Homes! Last year, the time came to design a home for herself. Having trusted Kentwood for many years in Alturas Homes builder communities, Lauren knew that Brushed Oak Whisker from the Plateau Collection was the floor for her!
She calls the look of her home ‘Ski Mod Minimalist’. Clean lines and a modern aesthetic characterizes Lauren's design style, while channeling the wild of the mountains and the rivers surrounding her hometown of Boise.
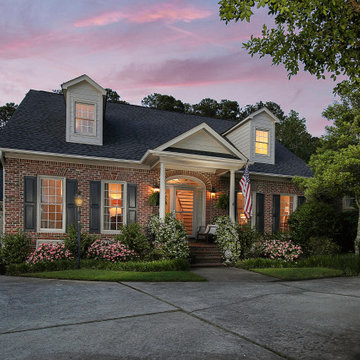
This client wanted to keep with the time-honored feel of their traditional home, but update the entryway, living room, master bath, and patio area. Phase One provided sensible updates including custom wood work and paneling, a gorgeous master bath soaker tub, and a hardwoods floors envious of the whole neighborhood.
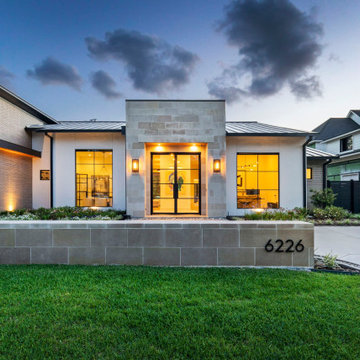
Bild på ett stort funkis beige hus, med allt i ett plan, tegel, valmat tak och tak i metall
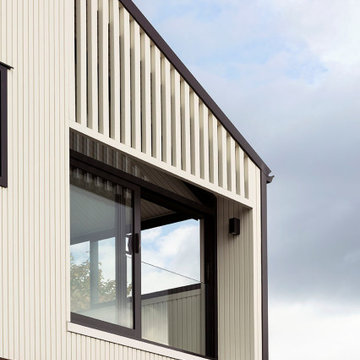
Inspiration för mellanstora moderna vita hus, med två våningar, tegel, sadeltak och tak i metall
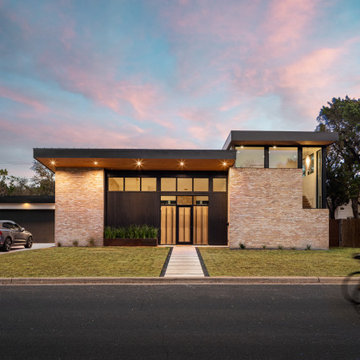
Inredning av ett 60 tals stort flerfärgat hus, med två våningar, tegel och tak i metall

Klassisk inredning av ett stort vitt radhus, med tegel, platt tak och tak i mixade material
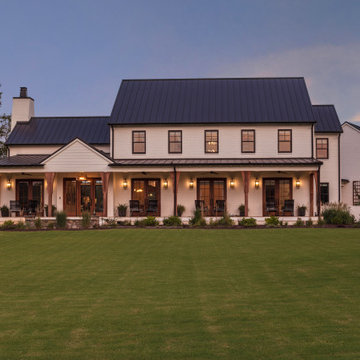
Idéer för stora lantliga vita hus, med två våningar, tegel, sadeltak och tak i metall
1 217 foton på hus, med tegel
5