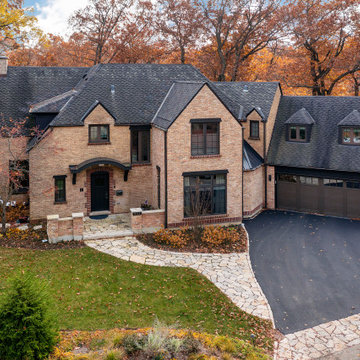32 foton på hus, med tegel
Sortera efter:
Budget
Sortera efter:Populärt i dag
1 - 20 av 32 foton
Artikel 1 av 3
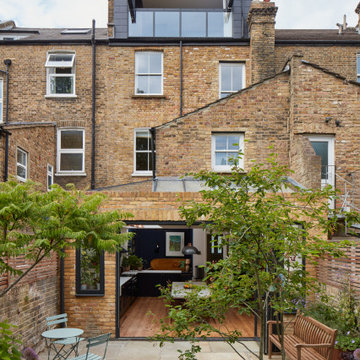
Rear exterior looking back towards the house from the small walled garden.
Foto på ett stort eklektiskt radhus, med tegel, sadeltak och tak med takplattor
Foto på ett stort eklektiskt radhus, med tegel, sadeltak och tak med takplattor
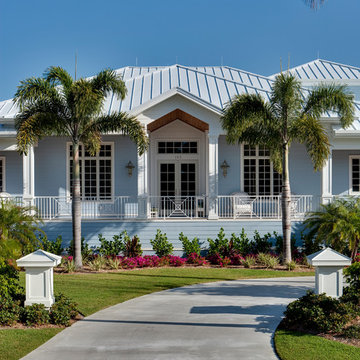
Inredning av ett klassiskt mellanstort blått hus, med allt i ett plan, tegel, sadeltak och tak i shingel
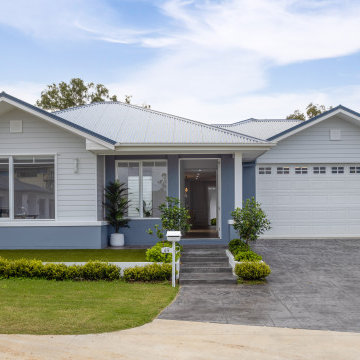
Exempel på ett mellanstort modernt grått hus, med allt i ett plan, tegel, valmat tak och tak i metall
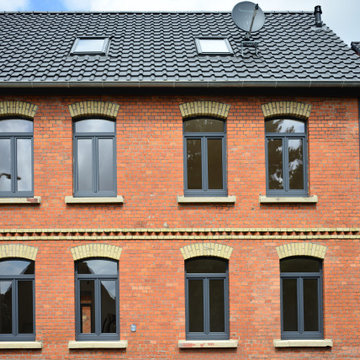
Bild på ett mellanstort vintage rött lägenhet, med tre eller fler plan, tegel, sadeltak och tak med takplattor
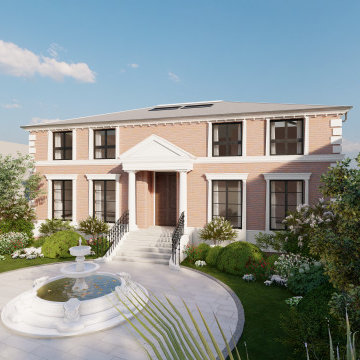
A view of our beautiful traditional Georgian home at our Surrey Riverside Project.
Idéer för stora vintage röda hus, med två våningar, tegel, sadeltak och tak med takplattor
Idéer för stora vintage röda hus, med två våningar, tegel, sadeltak och tak med takplattor
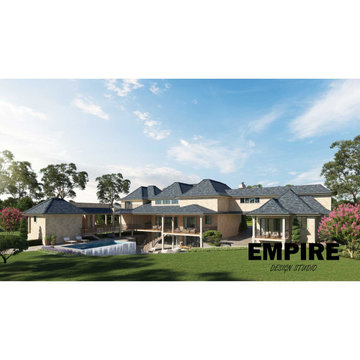
An immaculate executive home located in South Surrey inspired by French Country living.
Foto på ett stort beige hus, med tre eller fler plan, tegel, valmat tak och tak i shingel
Foto på ett stort beige hus, med tre eller fler plan, tegel, valmat tak och tak i shingel
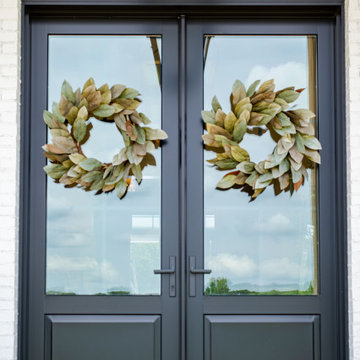
Idéer för ett modernt vitt hus, med två våningar, tegel, sadeltak och tak i shingel
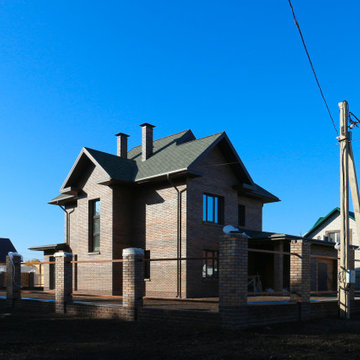
Inredning av ett mellanstort brunt hus, med två våningar, tegel, valmat tak och tak i shingel
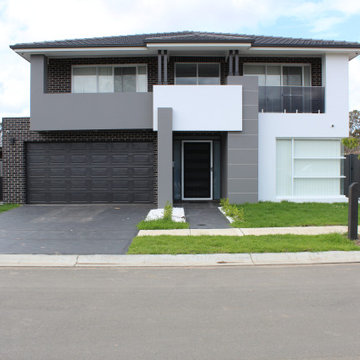
Build with precision in the heart of Denham Court. Double story brick veneer home with a single story BBQ outbuilding.
Idéer för funkis hus, med två våningar, tegel, valmat tak och tak med takplattor
Idéer för funkis hus, med två våningar, tegel, valmat tak och tak med takplattor
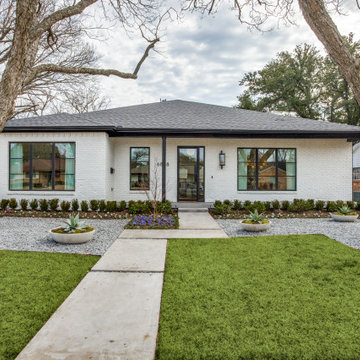
Inspiration för ett stort funkis vitt hus, med allt i ett plan, tegel, halvvalmat sadeltak och tak i shingel
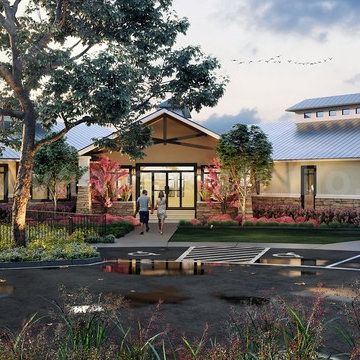
Classic ornamental landscaping help screen the parking area while framing the view from the street. Residential front house 3d exterior walkthrough & backyard pool view of 3D Exterior Modeling Company with walkway places, decent atmosphere, road view, trees, garage area, car, bicycle, roof house, garden, people, modelling visualization firms by Architectural Visualisation Studio
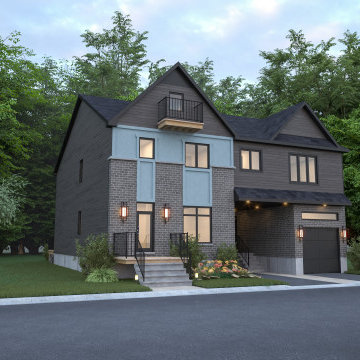
Exempel på ett mellanstort grått flerfamiljshus, med tre eller fler plan, tegel, sadeltak och tak i mixade material
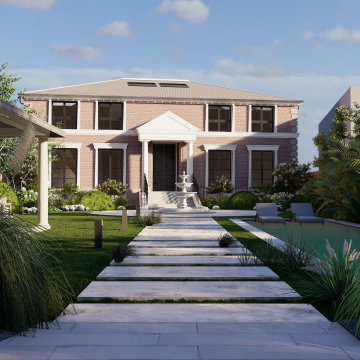
A view of our beautiful traditional Georgian home at our Surrey Riverside Project.
Inspiration för stora klassiska röda hus, med två våningar, tegel, sadeltak och tak med takplattor
Inspiration för stora klassiska röda hus, med två våningar, tegel, sadeltak och tak med takplattor
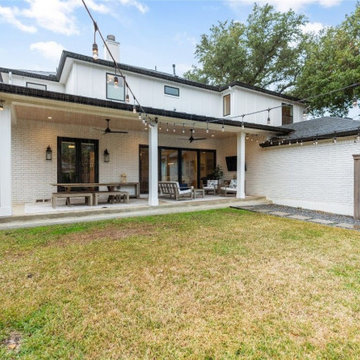
Modern inredning av ett stort vitt hus, med två våningar, tegel, sadeltak och tak i shingel
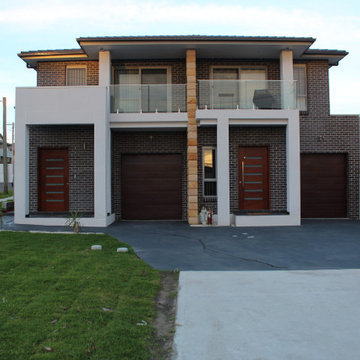
Check out this project we completed with a beautiful double brick construction with a suspended concrete slab to minimise movement, noise and vibration for our clients.
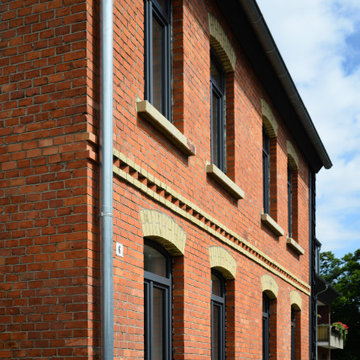
Inredning av ett klassiskt mellanstort rött lägenhet, med tre eller fler plan, tegel, sadeltak och tak med takplattor
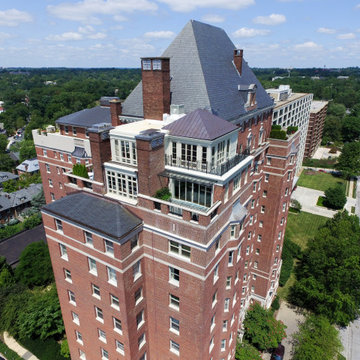
Exterior view of penthouse on apartment building, showing brick facade, blue shingle hipped roof with single dormer window, and penthouse patio/porch.
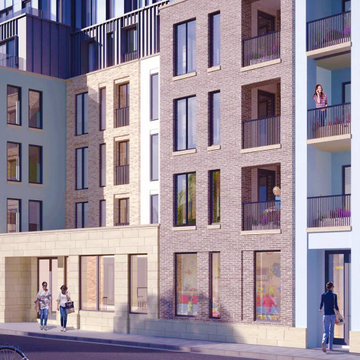
L'edificio presenta un complesso uso dei materiali mattone, intonaco e pietra ed un sapiente utilizzo dei colori. Lo scopo era di ridurre l'impatto visivo e far in modo che si integrasse completamente con il paesaggio circostante. Infatti ogni colore ed ogni materiale è inspirato agli edifici storici presenti sul territorio.
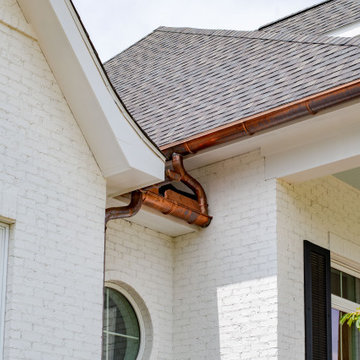
Inspiration för moderna vita hus, med två våningar, tegel, sadeltak och tak i shingel
32 foton på hus, med tegel
1
