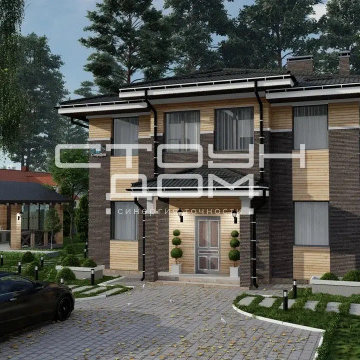337 foton på hus, med tegel
Sortera efter:
Budget
Sortera efter:Populärt i dag
61 - 80 av 337 foton
Artikel 1 av 3
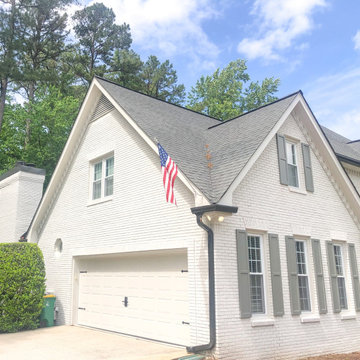
Idéer för stora lantliga vita hus, med tre eller fler plan, tegel, mansardtak och tak i shingel
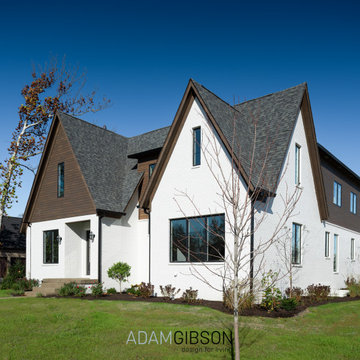
Inspired by a photo of a Tennessee home, the clients requested that it be used as inspiration but wanted something considerably larger.
Eklektisk inredning av ett mycket stort vitt hus, med två våningar, tegel, sadeltak och tak i shingel
Eklektisk inredning av ett mycket stort vitt hus, med två våningar, tegel, sadeltak och tak i shingel
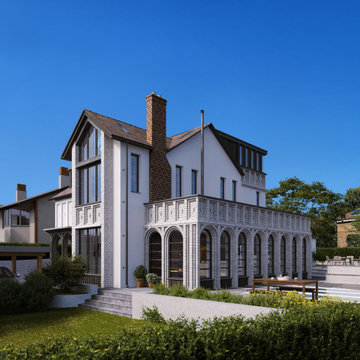
Renovation and extension project.
challenge:
“We want our home to be a balance between in-keeping with the existing area but to also be insured by our love for Morocco.”
Blake Hall Drive is a detached property on a large corner plot, the site had the potential to have three point aspect vis over the entire garden, inviting the outside into the heart of the home.
The clients have a love for Morocco and its textures, colours and lights that play with shadows. We aimed to strike a balance where the exterior would blend in sympathetically with the existing street scene and host dwelling but at the same time allow the interior to be injected with Moroccan design choices and sit have the bones of the architecture blend in to this exotic internal oasis setting.
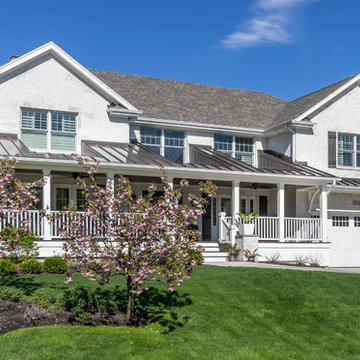
This 1990s brick home had decent square footage and a massive front yard, but no way to enjoy it. Each room needed an update, so the entire house was renovated and remodeled, and an addition was put on over the existing garage to create a symmetrical front. The old brown brick was painted a distressed white.
The 500sf 2nd floor addition includes 2 new bedrooms for their teen children, and the 12'x30' front porch lanai with standing seam metal roof is a nod to the homeowners' love for the Islands. Each room is beautifully appointed with large windows, wood floors, white walls, white bead board ceilings, glass doors and knobs, and interior wood details reminiscent of Hawaiian plantation architecture.
The kitchen was remodeled to increase width and flow, and a new laundry / mudroom was added in the back of the existing garage. The master bath was completely remodeled. Every room is filled with books, and shelves, many made by the homeowner.
Project photography by Kmiecik Imagery.
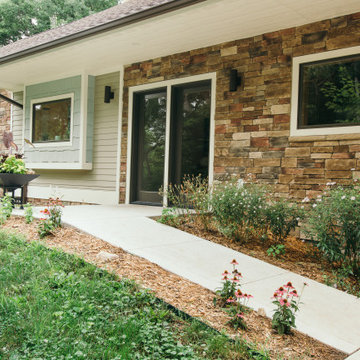
Modern inredning av ett stort grönt hus, med två våningar, tegel, sadeltak och tak i shingel
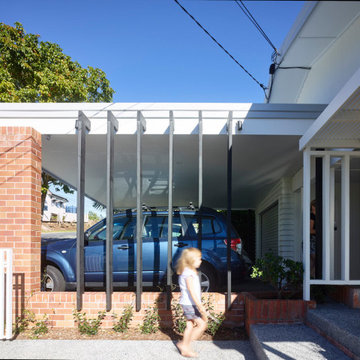
Idéer för att renovera ett mellanstort funkis vitt hus, med två våningar, tegel, sadeltak och tak i metall
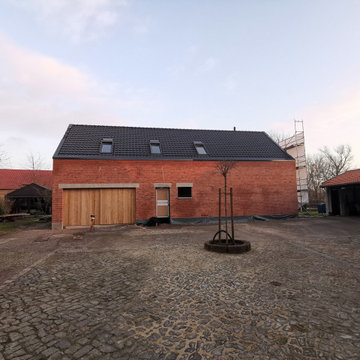
Idéer för att renovera ett mellanstort funkis rött hus, med två våningar, tegel, sadeltak och tak med takplattor
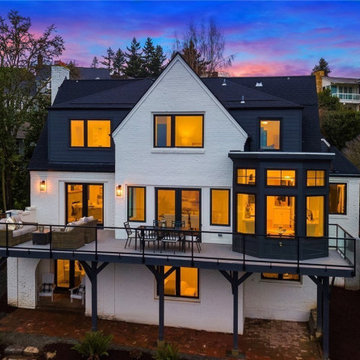
Idéer för ett stort klassiskt vitt hus, med tre eller fler plan, tegel, sadeltak och tak i shingel
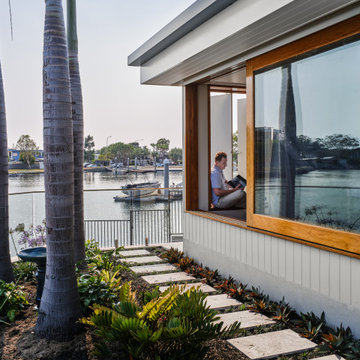
Idéer för att renovera ett stort retro vitt hus, med två våningar, tegel, platt tak och tak i metall
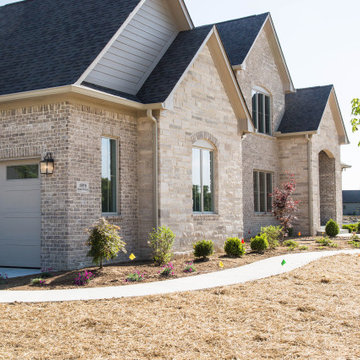
A mix of brick and stone provide this home with eye catching but subtle texture and depth.
Idéer för mycket stora vintage bruna hus, med två våningar, tegel, sadeltak och tak i shingel
Idéer för mycket stora vintage bruna hus, med två våningar, tegel, sadeltak och tak i shingel
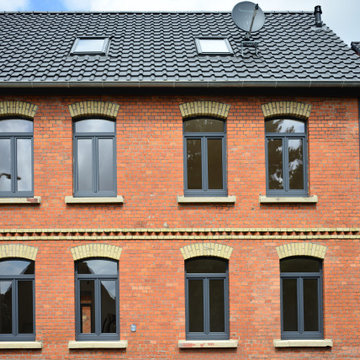
Bild på ett mellanstort vintage rött lägenhet, med tre eller fler plan, tegel, sadeltak och tak med takplattor
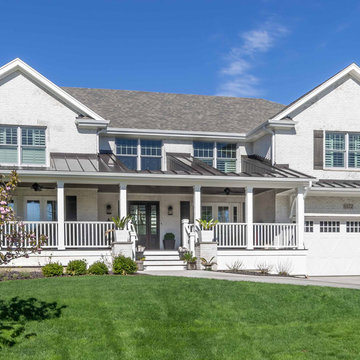
This 1990s brick home had decent square footage and a massive front yard, but no way to enjoy it. Each room needed an update, so the entire house was renovated and remodeled, and an addition was put on over the existing garage to create a symmetrical front. The old brown brick was painted a distressed white.
The 500sf 2nd floor addition includes 2 new bedrooms for their teen children, and the 12'x30' front porch lanai with standing seam metal roof is a nod to the homeowners' love for the Islands. Each room is beautifully appointed with large windows, wood floors, white walls, white bead board ceilings, glass doors and knobs, and interior wood details reminiscent of Hawaiian plantation architecture.
The kitchen was remodeled to increase width and flow, and a new laundry / mudroom was added in the back of the existing garage. The master bath was completely remodeled. Every room is filled with books, and shelves, many made by the homeowner.
Project photography by Kmiecik Imagery.
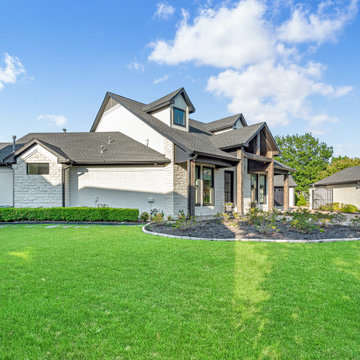
Inspiration för mellanstora klassiska vita hus, med två våningar, tegel, sadeltak och tak i shingel
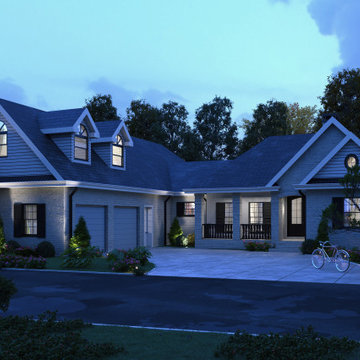
The client had a dream house for a long time and a limited budget for a ranch-style singly family house along with a future bonus room upper level. He was looking for a nice-designed backyard too with a great sunroom facing to a beautiful landscaped yard. One of the main goals was having a house with open floor layout and white brick in exterior with a lot of fenestration to get day light as much as possible. The sunroom was also one of the main focus points of design for him, as an extra heated area at the house.
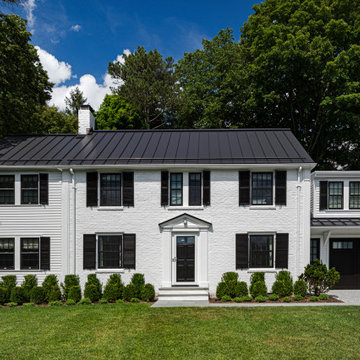
TEAM
Architect: LDa Architecture & Interiors
Builder: Affinity Builders
Landscape Architect: Jon Russo
Photographer: Sean Litchfield Photography
Inspiration för klassiska vita hus, med två våningar, tegel, sadeltak och tak i metall
Inspiration för klassiska vita hus, med två våningar, tegel, sadeltak och tak i metall
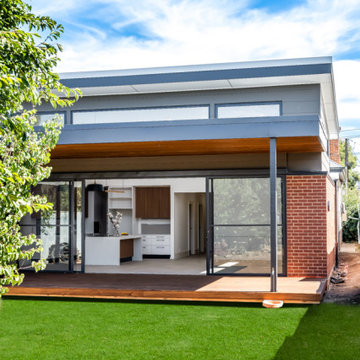
Ultra modern extension to a traditional villa. Raked ceiling, extremely large sliding door, large deck, timber lined ceiling, red brick walls, high level windows
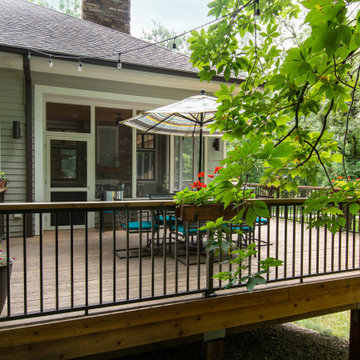
Foto på ett stort funkis grönt hus, med två våningar, tegel, sadeltak och tak i shingel
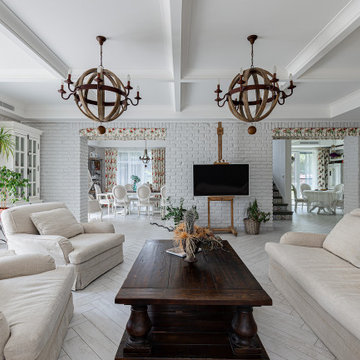
Klassisk inredning av ett mellanstort brunt hus, med två våningar, tegel och mansardtak
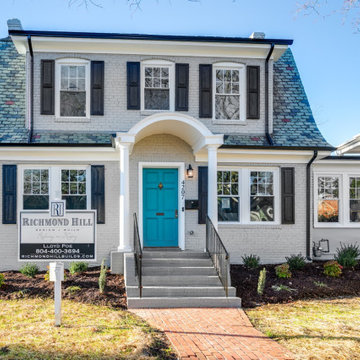
Charming and timeless, 5 bedroom, 3 bath, freshly-painted brick Dutch Colonial nestled in the quiet neighborhood of Sauer’s Gardens (in the Mary Munford Elementary School district)! We have fully-renovated and expanded this home to include the stylish and must-have modern upgrades, but have also worked to preserve the character of a historic 1920’s home. As you walk in to the welcoming foyer, a lovely living/sitting room with original fireplace is on your right and private dining room on your left. Go through the French doors of the sitting room and you’ll enter the heart of the home – the kitchen and family room. Featuring quartz countertops, two-toned cabinetry and large, 8’ x 5’ island with sink, the completely-renovated kitchen also sports stainless-steel Frigidaire appliances, soft close doors/drawers and recessed lighting. The bright, open family room has a fireplace and wall of windows that overlooks the spacious, fenced back yard with shed. Enjoy the flexibility of the first-floor bedroom/private study/office and adjoining full bath. Upstairs, the owner’s suite features a vaulted ceiling, 2 closets and dual vanity, water closet and large, frameless shower in the bath. Three additional bedrooms (2 with walk-in closets), full bath and laundry room round out the second floor. The unfinished basement, with access from the kitchen/family room, offers plenty of storage.
337 foton på hus, med tegel
4
