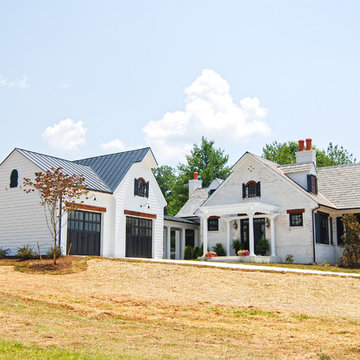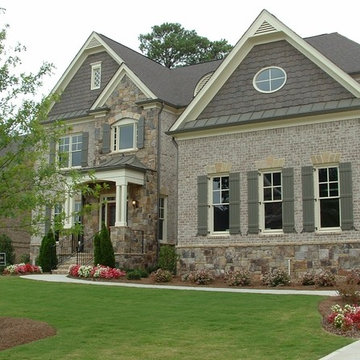44 864 foton på hus, med tegel
Sortera efter:
Budget
Sortera efter:Populärt i dag
101 - 120 av 44 864 foton
Artikel 1 av 3

Bild på ett mycket stort vintage rött hus, med tre eller fler plan, tegel, valmat tak och tak i shingel
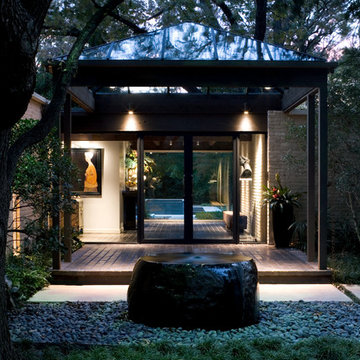
Bild på ett mellanstort 60 tals beige hus, med allt i ett plan och tegel
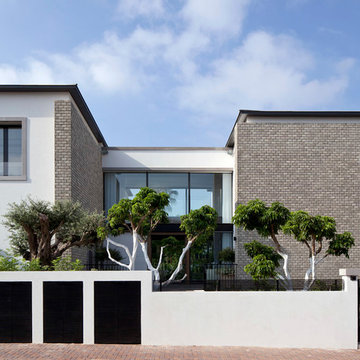
Amit Geron Photographer
Inredning av ett modernt stort vitt hus, med två våningar, tegel och platt tak
Inredning av ett modernt stort vitt hus, med två våningar, tegel och platt tak

Don Kadair
Foto på ett stort vintage hus, med två våningar, tegel och sadeltak
Foto på ett stort vintage hus, med två våningar, tegel och sadeltak
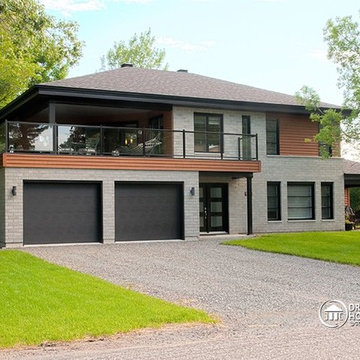
This multigenerational home plan is a beautiful and elegant solution to multiple generations living while maintaining privacy for each unit.
The main level in-law suite provides graceful living in a large living room, a beautiful kitchen/dinette with walk-in pantry, a master bedroom with large closet and a bathroom with integrated laundry area. A private covered patio completes this graceful suite.
The principle residence includes an open floor plan, ample windows and a corner office. This open living area spills onto an expansive deck which is partially covered to ensure maximum seasonal use. Two bedrooms share a generous a bathroom with independent 42'' x 62” shower. A large workshop/storage and laundry room are located on the ground floor to the rear of the garage.
A central entry provides access to both dwellings as well as the garage.
While ideally suited as a multigenerational home design, this home would also be attractive by providing a desirable income suite.
Blueprints and PDF file available for sale, starting at $1165 usd.
To see more multigenerational home designs, visit our website here: http://www.drummondhouseplans.com/mother-in-law-suites-and-multigenerational.html
Drummond House Plans - 2014 Copyright
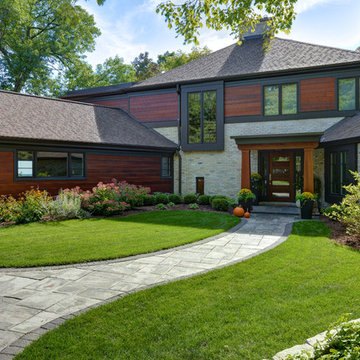
With a complete gut and remodel, this home was taken from a dated, traditional style to a contemporary home with a lighter and fresher aesthetic. The interior space was organized to take better advantage of the sweeping views of Lake Michigan. Existing exterior elements were mixed with newer materials to create the unique design of the façade.
Photos done by Brian Fussell at Rangeline Real Estate Photography
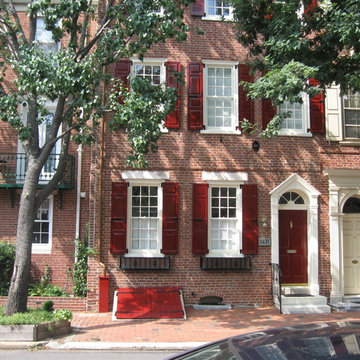
Foto på ett mellanstort vintage rött radhus, med tre eller fler plan och tegel
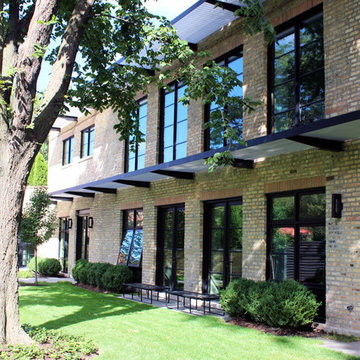
old factory and stable converted to lofted residence w/ new steel windows
Idéer för funkis hus, med tegel
Idéer för funkis hus, med tegel
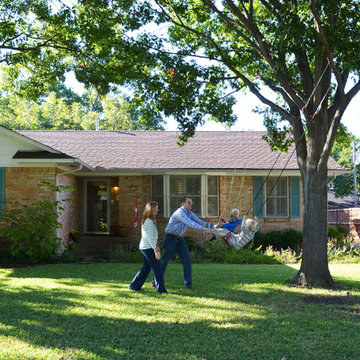
Photo: Sarah Greenman © 2013 Houzz
Exempel på ett klassiskt hus, med allt i ett plan och tegel
Exempel på ett klassiskt hus, med allt i ett plan och tegel
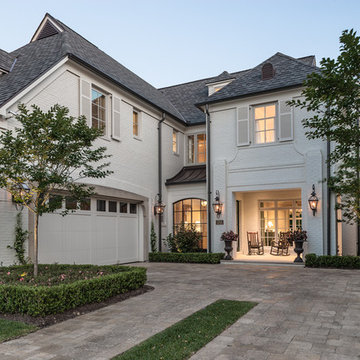
Exteriors with light coming from the windows are made at sunrise or sunset. This image was made at sunset.
Copyright Carl Mayfield Photography
Idéer för att renovera ett vintage vitt hus, med tegel
Idéer för att renovera ett vintage vitt hus, med tegel
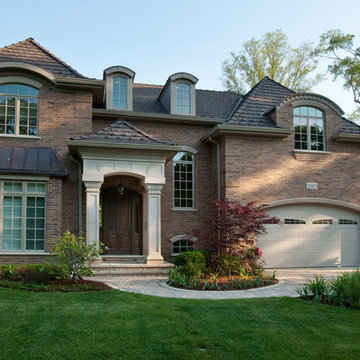
Solid Wood Door - Classic Collection - Doors For Builders Inc.
Model: DB-152W 2SL
71-1/8 x 98 x 4-9/16 (inches)
Shown in Mahogany Wood with Walnut Finish
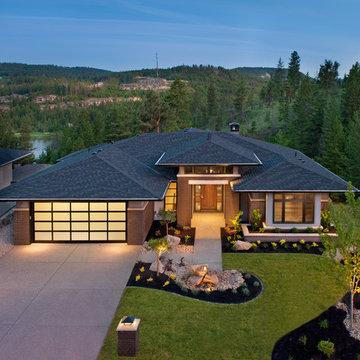
http://www.lipsettphotographygroup.com/
This beautiful 2-level home is located in Birdie Lake Place - Predator Ridge’s newest neighborhood. This Executive style home offers luxurious finishes throughout including hardwood floors, quartz counters, Jenn-Air kitchen appliances, outdoor kitchen, gym, wine room, theater room and generous outdoor living space. This south-facing luxury home sits overlooking the tranquil Birdie Lake and the critically acclaimed Ridge Course. The kitchen truly is the heart of this home; with open concept living; the dining room, living room and kitchen are all connected. And everyone knows the kitchen is where the party is. The furniture and accessories really complete this home; Adding pops of colour to a natural space makes it feel more alive. What’s our favorite item in the house? Hands down, it’s the Red farm house bar stools.
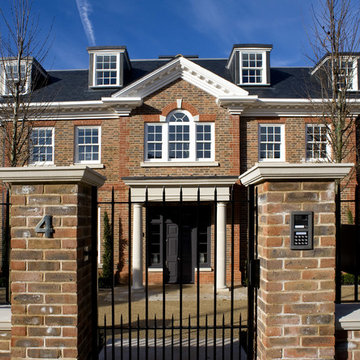
Home Control integrates security features such as window control, door entry systems and CCTV monitoring. Remote Access, means you can monitor and protect your home even when on holiday or at the office. The solutions are endless - give us a call here at the Inspired Dwellings office for a free consultation 020 7736 6007
Michael Maynard, GM Developments, MILC Property Stylists

The shed design was inspired by the existing front entry for the residence.
Inspiration för ett stort vintage vitt hus, med två våningar, tegel, valmat tak och tak i shingel
Inspiration för ett stort vintage vitt hus, med två våningar, tegel, valmat tak och tak i shingel
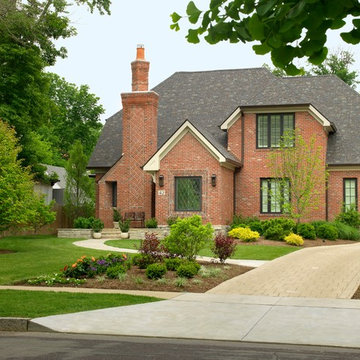
This newly constructed home is the first in its City be recognized as Green. While maintaining its impecable charm and cottage feeling, it is state of the art in Green technology. The appearance of the home blends with and enhances the older neighborhood, while integrating the best in construciton methods and residential technologies.
The home includes an outstanding insulation package; solar panels; geothermal ground source heat humps; ample natural light to reduce the use of artificial lighting; native plantings and vegetation; a variety of enjoyable outdoor spaces; regionally manufactured brick; underground storm water detention system; and an infill site.
The architecture of the house blends with the neighborhood. It is an exquisite cottage, with interior and exterior living spaces. Traditional in style, the home is comfortable yet elegant and serves the homeowner well.
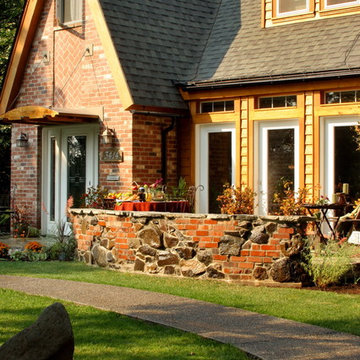
architect
Idéer för mellanstora amerikanska röda hus, med två våningar, tegel, halvvalmat sadeltak och tak i shingel
Idéer för mellanstora amerikanska röda hus, med två våningar, tegel, halvvalmat sadeltak och tak i shingel
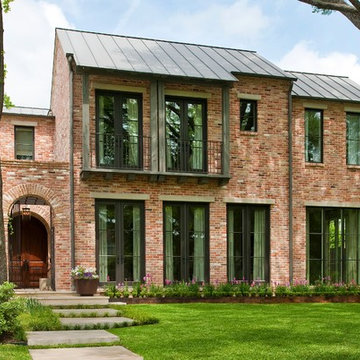
Tatum Brown Custom Homes
{Photo Credit: Danny Piassick}
{Architectural credit: Mark Hoesterey of Stocker Hoesterey Montenegro Architects}
Exempel på ett klassiskt hus, med två våningar och tegel
Exempel på ett klassiskt hus, med två våningar och tegel
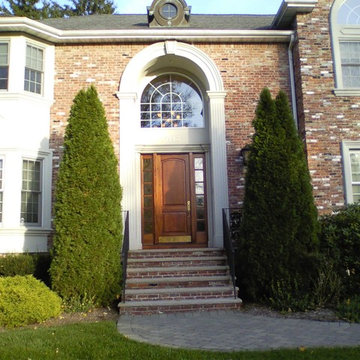
Robert Amadeus Civiletti
Inspiration för ett stort vintage brunt hus, med två våningar, tegel och sadeltak
Inspiration för ett stort vintage brunt hus, med två våningar, tegel och sadeltak
44 864 foton på hus, med tegel
6
