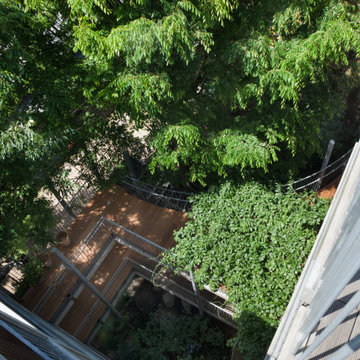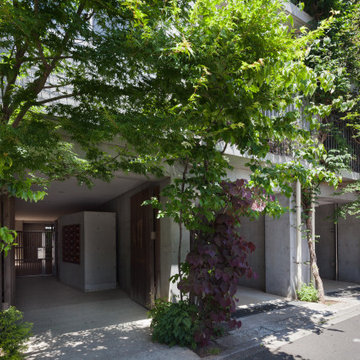Fasad
Sortera efter:
Budget
Sortera efter:Populärt i dag
201 - 220 av 462 foton
Artikel 1 av 3
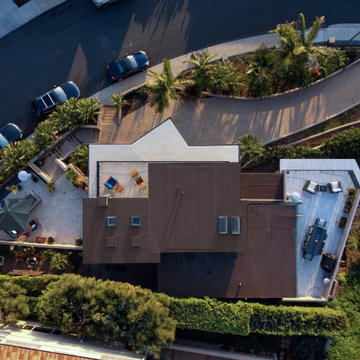
Inspiration för ett mellanstort funkis brunt hus, med tre eller fler plan, stuckatur, platt tak och levande tak
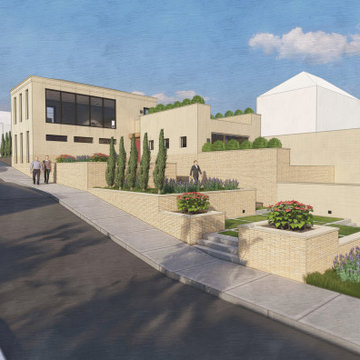
Beautiful Contemporary Villa was Mediterranean influences. A spacious interior is extended through the seamless incorporation of lush gardens and expansive terraces.
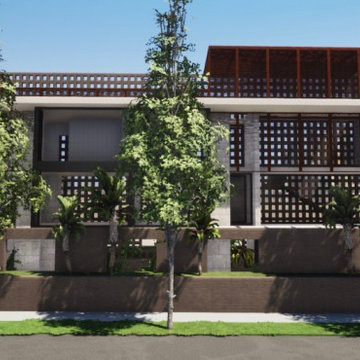
New custom home by Joaquin Fernandez Architect. The house respect the nature, bring light to the interior and create volume articulating spaces.
Inspiration för ett stort funkis beige hus, med tre eller fler plan, platt tak och levande tak
Inspiration för ett stort funkis beige hus, med tre eller fler plan, platt tak och levande tak
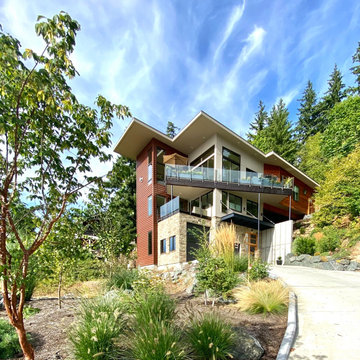
History:
Client was given a property, that was extremely difficult to build on, with a very steep, 25-30' drop. They tried to sell the property for many years, with no luck. They finally decided that they should build something on it, for themselves, to prove it could be done. No access was allowed at the top of the steep incline. Client assumed it would be an expensive foundation built parallel to the hillside, somehow.
Program:
The program involved a level for one floor living, (LR/DR/KIT/MBR/UTILITY) as an age-in-place for this recently retired couple. Any other levels should have additional bedrooms that could also feel like a separate AirBnB space, or allow for a future caretaker. There was also a desire for a garage with a recreational vehicle and regular car. The main floor should take advantage of the primary views to the southwest, even though the lot faces due west. Also a desire for easy access to an upper level trail and low maintenance materials with easy maintenance access to roof. The preferred style was a fresher, contemporary feel.
Solution:
A concept design was presented, initially desired by the client, parallel to the hillside, as they had originally envisioned.
An alternate idea was also presented, that was perpendicular to the steep hillside. This avoided having difficult foundations on the steep hillside, by spanning... over it. It also allowed the top, main floor to be farther out on the west end of the site to avoid neighboring view blockage & to better see the primary southwest view. Savings in foundation costs allowed the installation of a residential elevator to get from the garage to the top, main living level. Stairs were also available for regular exercise. An exterior deck was angled towards the primary SW view to the San Juan Islands. The roof was originally desired to be a hip style on all sides, but a better solution allowed for a simple slope back to the 10' high east side for easier maintenance & access, since the west side was almost 50' high!
The clients undertook this home as a speculative, temporary project, intending for it to add value, to sell. However, the unexpected solution, and experience in living here, has them wanting to stay forever.
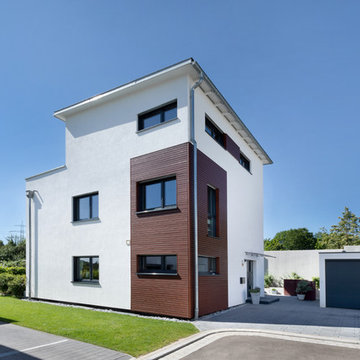
Die Bauherrenfamilie dieses Eigenheims hat sich für einen Hausentwurf auf drei Ebenen entschieden.
Inredning av ett modernt stort vitt hus, med tre eller fler plan, blandad fasad, pulpettak och levande tak
Inredning av ett modernt stort vitt hus, med tre eller fler plan, blandad fasad, pulpettak och levande tak
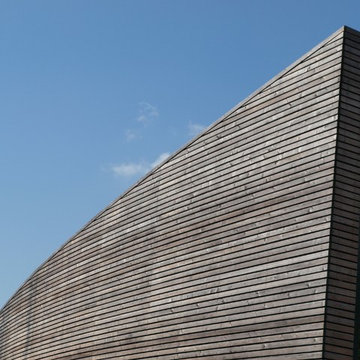
In Anlehnung an die Skulpturen des Bildhauers ist hier ein Gebäude geschaffen worden, das sowohl künstlerischer Ausdruck als auch kreativer Lebensraum ist.
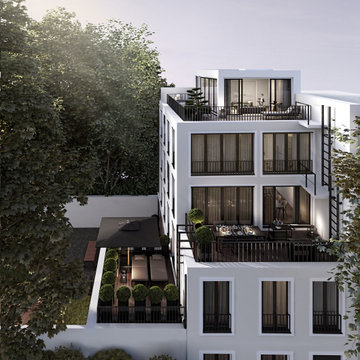
Modern inredning av ett stort vitt hus, med tre eller fler plan, stuckatur, platt tak och levande tak
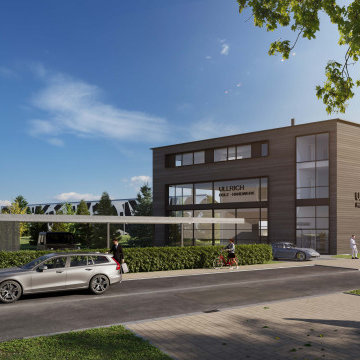
Gewerbegebiet Taylor / Cecil-Taylor-Ring 15, 68219 Mannheim
Gesamtnutzfläche 1.170 m² + Wohnfläche 120 m²
Brutto-Rauminhalt 7.440 m²
Exempel på ett industriellt beige trähus, med tre eller fler plan, platt tak och levande tak
Exempel på ett industriellt beige trähus, med tre eller fler plan, platt tak och levande tak
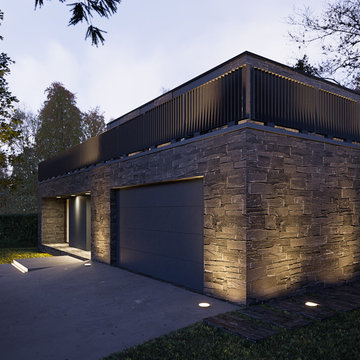
Idéer för ett mellanstort modernt grått hus, med tre eller fler plan, tegel, platt tak och levande tak
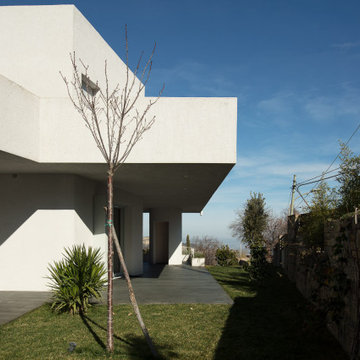
Le parti in elevato esterne dell’edificio sono state rifinite con intonaco a grossa trama granulometrica, e alcune porzioni murarie, sia esterne che interne, sono rivestite con pietra di Gorgoglione montata a spacco ad imitazione delle murature a secco delle campagne Lucane
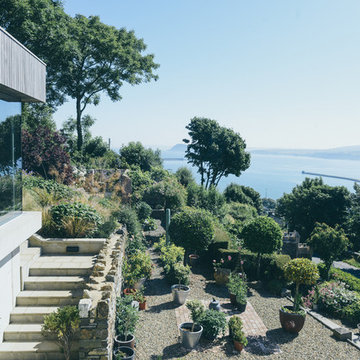
Photography (c) Catrin Arwel
Inspiration för mellanstora maritima hus, med tre eller fler plan, platt tak och levande tak
Inspiration för mellanstora maritima hus, med tre eller fler plan, platt tak och levande tak
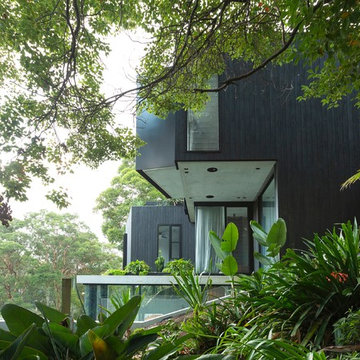
Edge Commercial Photography
Foto på ett stort funkis svart hus, med tre eller fler plan, platt tak och levande tak
Foto på ett stort funkis svart hus, med tre eller fler plan, platt tak och levande tak
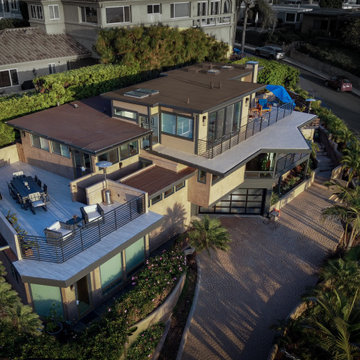
Idéer för att renovera ett mellanstort funkis brunt hus, med tre eller fler plan, stuckatur, platt tak och levande tak
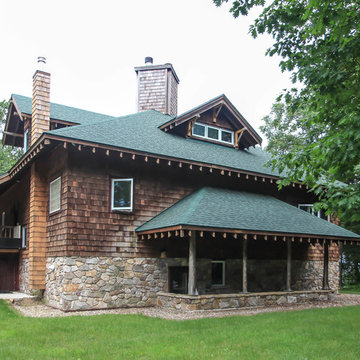
Daniel Martin
Exempel på ett mellanstort rustikt brunt hus, med tre eller fler plan, valmat tak och levande tak
Exempel på ett mellanstort rustikt brunt hus, med tre eller fler plan, valmat tak och levande tak
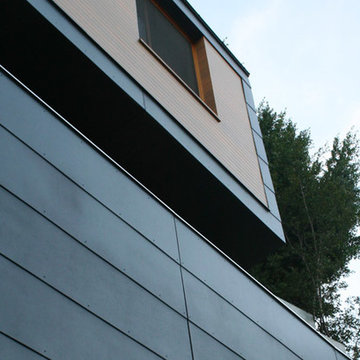
Bild på ett mellanstort funkis svart hus, med tre eller fler plan, blandad fasad, platt tak och levande tak
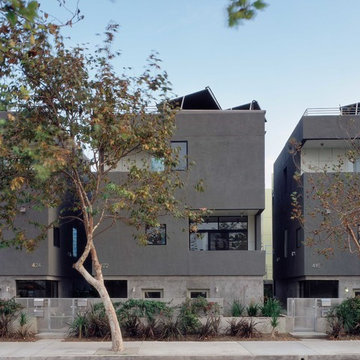
Benny Chan
Modern inredning av ett grått radhus, med tre eller fler plan, fiberplattor i betong, platt tak och levande tak
Modern inredning av ett grått radhus, med tre eller fler plan, fiberplattor i betong, platt tak och levande tak
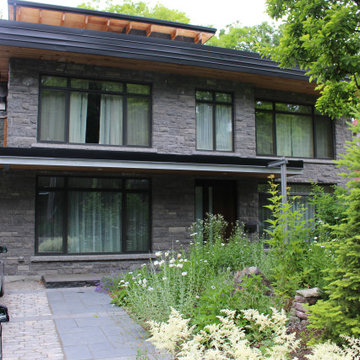
A combination of stone and James Hardie vertical siding, as well as douglas fir and clear cedar provide depth, texture and interest to this facade.
Retro inredning av ett stort grått hus, med tre eller fler plan, platt tak och levande tak
Retro inredning av ett stort grått hus, med tre eller fler plan, platt tak och levande tak
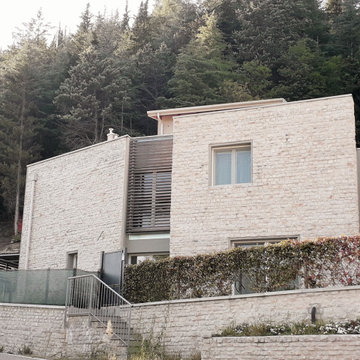
Le villette bifamilairi presentano nella facciata principale un rivestimento in pietra di colore chiaro.
la struttura pricipale è in cemento armato, con capotto termico.
11
