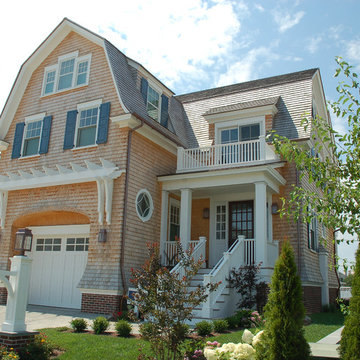1 357 foton på hus, med tre eller fler plan och mansardtak
Sortera efter:
Budget
Sortera efter:Populärt i dag
1 - 20 av 1 357 foton
Artikel 1 av 3

Pleasant Heights is a newly constructed home that sits atop a large bluff in Chatham overlooking Pleasant Bay, the largest salt water estuary on Cape Cod.
-
Two classic shingle style gambrel roofs run perpendicular to the main body of the house and flank an entry porch with two stout, robust columns. A hip-roofed dormer—with an arch-top center window and two tiny side windows—highlights the center above the porch and caps off the orderly but not too formal entry area. A third gambrel defines the garage that is set off to one side. A continuous flared roof overhang brings down the scale and helps shade the first-floor windows. Sinuous lines created by arches and brackets balance the linear geometry of the main mass of the house and are playful and fun. A broad back porch provides a covered transition from house to landscape and frames sweeping views.
-
Inside, a grand entry hall with a curved stair and balcony above sets up entry to a sequence of spaces that stretch out parallel to the shoreline. Living, dining, kitchen, breakfast nook, study, screened-in porch, all bedrooms and some bathrooms take in the spectacular bay view. A rustic brick and stone fireplace warms the living room and recalls the finely detailed chimney that anchors the west end of the house outside.
-
PSD Scope Of Work: Architecture, Landscape Architecture, Construction |
Living Space: 6,883ft² |
Photography: Brian Vanden Brink |
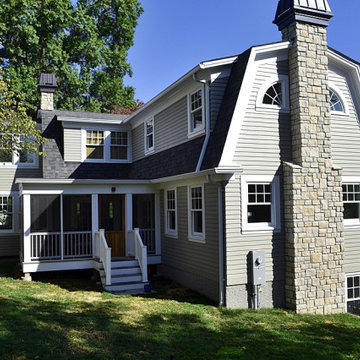
We added a 3 story addition to this 1920's Dutch colonial style home. The addition consisted of an unfinished basement/future playroom, a main floor kitchen and family room and a master suite above. We also added a screened porch with double french doors that became the transition between the existing living room, the new kitchen addition and the backyard. We matched the interior and exterior details of the original home to create a seamless addition.
Photos- Chris Marshall & Sole Van Emden
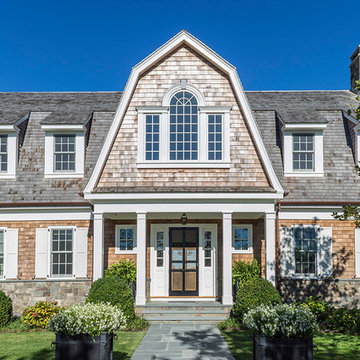
Inspiration för stora maritima flerfärgade hus, med tre eller fler plan, mansardtak och tak i shingel
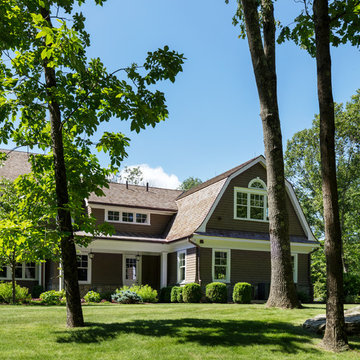
Tim Lenz Photography
Inredning av ett klassiskt mycket stort brunt hus, med tre eller fler plan, mansardtak och tak i shingel
Inredning av ett klassiskt mycket stort brunt hus, med tre eller fler plan, mansardtak och tak i shingel
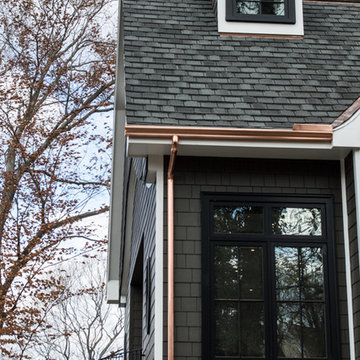
Foto på ett mellanstort vintage grått hus, med tre eller fler plan, blandad fasad och mansardtak
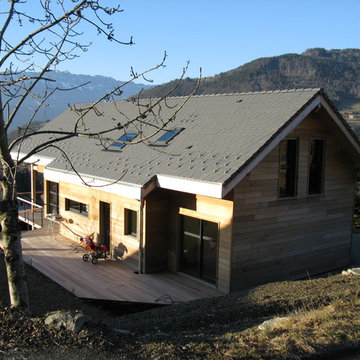
Inredning av ett rustikt stort beige hus, med tre eller fler plan, mansardtak och tak med takplattor

TEAM
Architect: LDa Architecture & Interiors
Builder: Old Grove Partners, LLC.
Landscape Architect: LeBlanc Jones Landscape Architects
Photographer: Greg Premru Photography

Shingle style waterfront cottage
Klassisk inredning av ett mellanstort grått hus, med tre eller fler plan, mansardtak och tak i shingel
Klassisk inredning av ett mellanstort grått hus, med tre eller fler plan, mansardtak och tak i shingel
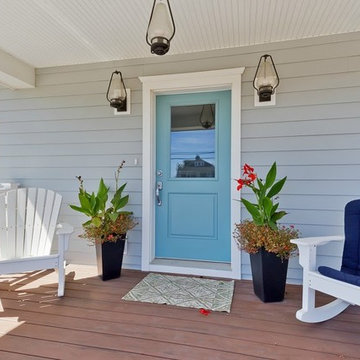
Idéer för ett stort maritimt blått trähus, med tre eller fler plan och mansardtak
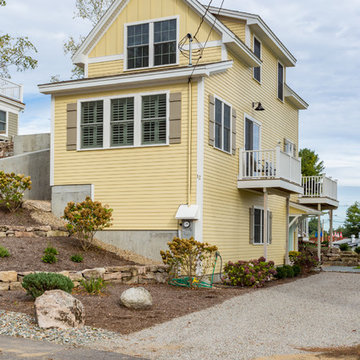
Klassisk inredning av ett stort gult hus, med tre eller fler plan, vinylfasad och mansardtak
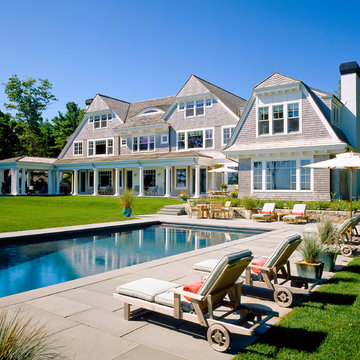
Photography: Brian Vanden Brink
Idéer för mycket stora vintage grå trähus, med tre eller fler plan och mansardtak
Idéer för mycket stora vintage grå trähus, med tre eller fler plan och mansardtak

Architect: Michelle Penn, AIA This barn home is modeled after an existing Nebraska barn in Lancaster County. Heating is by passive solar design, supplemented by a geothermal radiant floor system. Cooling uses a whole house fan and a passive air flow system. The passive system is created with the cupola, windows, transoms and passive venting for cooling, rather than a forced air system. Because fresh water is not available from a well nor county water, water will be provided by rainwater harvesting. The water will be collected from a gutter system, go into a series of nine holding tanks and then go through a water filtration system to provide drinking water for the home. A greywater system will then recycle water from the sinks and showers to be reused in the toilets. Low-flow fixtures will be used throughout the home to conserve water.
Photo Credits: Jackson Studios

Inspiration för ett vintage vitt hus, med tre eller fler plan, mansardtak och tak i shingel
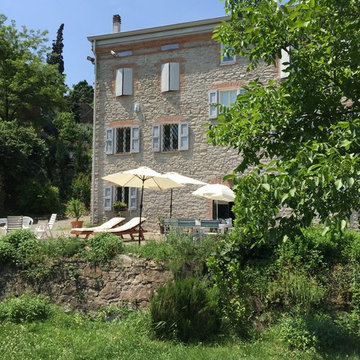
Idéer för att renovera ett stort lantligt grått hus, med tre eller fler plan, mansardtak och tak med takplattor
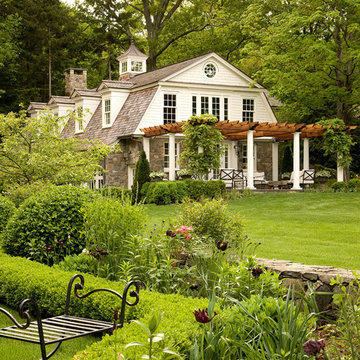
Durston Saylor
Foto på ett stort vintage vitt hus, med tre eller fler plan och mansardtak
Foto på ett stort vintage vitt hus, med tre eller fler plan och mansardtak
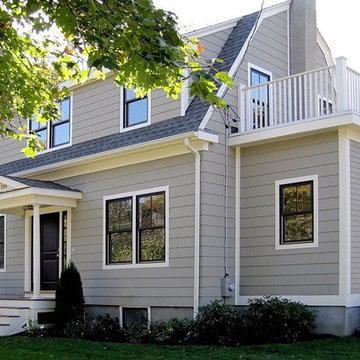
renovation and addition / builder - EODC, LLC.
Bild på ett mellanstort vintage grått hus, med mansardtak, tak i shingel och tre eller fler plan
Bild på ett mellanstort vintage grått hus, med mansardtak, tak i shingel och tre eller fler plan
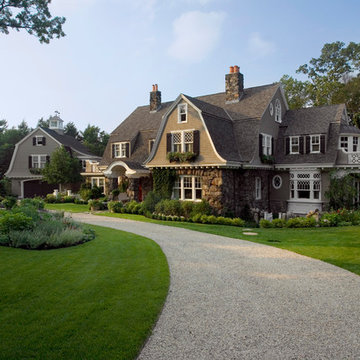
Bild på ett mycket stort vintage brunt hus, med tre eller fler plan, blandad fasad, mansardtak och tak i shingel

A two story addition is built on top of an existing arts and crafts style ranch is capped with a gambrel roof to minimize the effects of height..
Bild på ett mellanstort amerikanskt beige hus, med tre eller fler plan, blandad fasad, mansardtak och tak i mixade material
Bild på ett mellanstort amerikanskt beige hus, med tre eller fler plan, blandad fasad, mansardtak och tak i mixade material
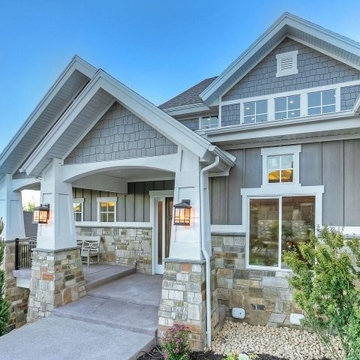
Front exterior of Parade Home.
Inredning av ett amerikanskt mellanstort grått hus, med tre eller fler plan, blandad fasad och mansardtak
Inredning av ett amerikanskt mellanstort grått hus, med tre eller fler plan, blandad fasad och mansardtak
1 357 foton på hus, med tre eller fler plan och mansardtak
1
