19 088 foton på hus, med tre eller fler plan och sadeltak
Sortera efter:
Budget
Sortera efter:Populärt i dag
81 - 100 av 19 088 foton
Artikel 1 av 3
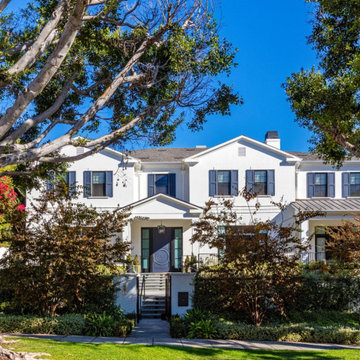
Foto på ett stort maritimt hus, med tre eller fler plan, stuckatur, sadeltak och tak i shingel

This stunning lake home had great attention to detail with vertical board and batton in the peaks, custom made anchor shutters, White Dove trim color, Hale Navy siding color, custom stone blend and custom stained cedar decking and tongue-and-groove on the porch ceiling.
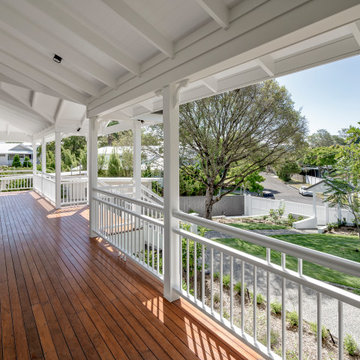
Foto på ett stort vintage vitt hus, med tre eller fler plan, fiberplattor i betong, sadeltak och tak i metall
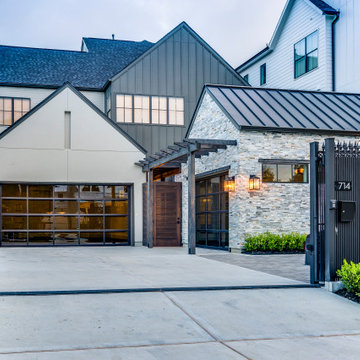
Transitional Modern Farmhouse near the Houston Heights designed by Design DCA and constructed by Mazzarino Construction and Development. Photos by Shawn Sandahl.
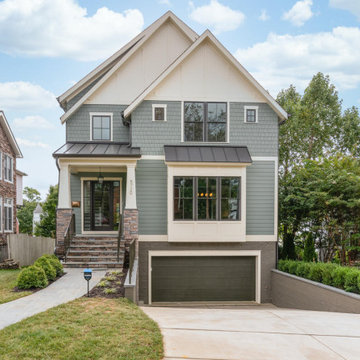
Idéer för mellanstora amerikanska gröna hus, med tre eller fler plan, fiberplattor i betong, sadeltak och tak i mixade material

Modern renovation for two family dwelling. Very bright, open living dining kitchen concept. Modern appliances and fixtures. Stone built fire place, heart of Somerville MA.
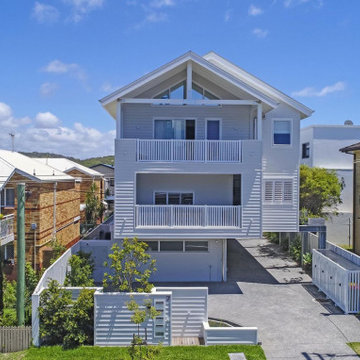
Villa 2/7 Twenty Fifth Avenue, Palm Beach, Qld 4221
Foto på ett mellanstort funkis vitt radhus, med tre eller fler plan, fiberplattor i betong, sadeltak och tak i metall
Foto på ett mellanstort funkis vitt radhus, med tre eller fler plan, fiberplattor i betong, sadeltak och tak i metall
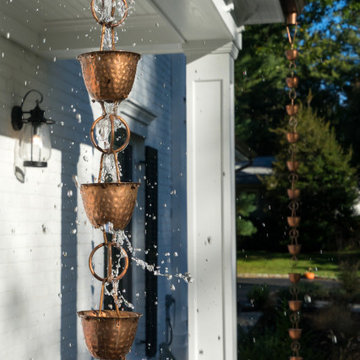
The exterior of the house was refreshed by removal of all the overgrown trees and shrubs which hide the beauty of this large brick farm house. We replaced all the rotted windows and doore with new modern wood windows and doors finished with custom Boral Millwork. To add some additional sun protection we incorporated a sun trellis over the rear wall of doors. A new Front Entry Porch was designed on the front of the home to create some dimension to the home as well as add sun and rain protection to the front entry of the home. The porch was finished in custom Boral Millwork, custom standing seam metal roof, and beautiful bluestone walkway.
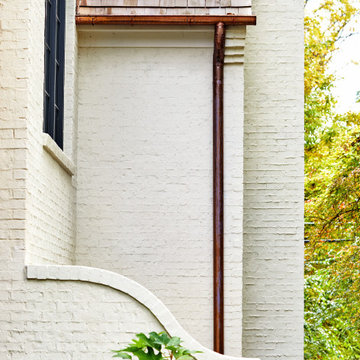
Inredning av ett stort vitt hus, med tre eller fler plan, tegel, sadeltak och tak i shingel

The Holloway blends the recent revival of mid-century aesthetics with the timelessness of a country farmhouse. Each façade features playfully arranged windows tucked under steeply pitched gables. Natural wood lapped siding emphasizes this homes more modern elements, while classic white board & batten covers the core of this house. A rustic stone water table wraps around the base and contours down into the rear view-out terrace.
Inside, a wide hallway connects the foyer to the den and living spaces through smooth case-less openings. Featuring a grey stone fireplace, tall windows, and vaulted wood ceiling, the living room bridges between the kitchen and den. The kitchen picks up some mid-century through the use of flat-faced upper and lower cabinets with chrome pulls. Richly toned wood chairs and table cap off the dining room, which is surrounded by windows on three sides. The grand staircase, to the left, is viewable from the outside through a set of giant casement windows on the upper landing. A spacious master suite is situated off of this upper landing. Featuring separate closets, a tiled bath with tub and shower, this suite has a perfect view out to the rear yard through the bedroom's rear windows. All the way upstairs, and to the right of the staircase, is four separate bedrooms. Downstairs, under the master suite, is a gymnasium. This gymnasium is connected to the outdoors through an overhead door and is perfect for athletic activities or storing a boat during cold months. The lower level also features a living room with a view out windows and a private guest suite.
Architect: Visbeen Architects
Photographer: Ashley Avila Photography
Builder: AVB Inc.
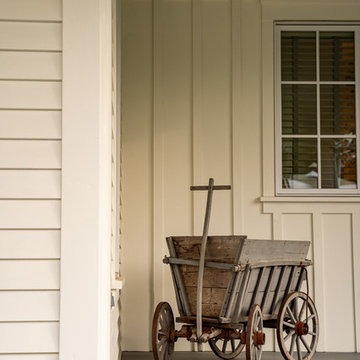
Foto på ett stort lantligt vitt hus, med tre eller fler plan, fiberplattor i betong, tak i metall och sadeltak
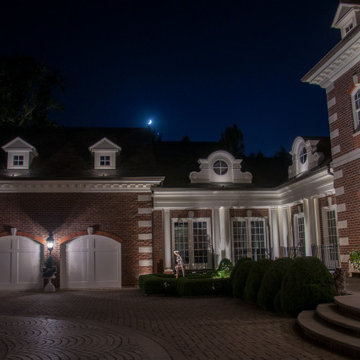
Outdoor Lighting Shows Stunning Exteriors from Dusk to Midnight
Idéer för att renovera ett mycket stort vintage rött hus, med tre eller fler plan, tegel, sadeltak och tak med takplattor
Idéer för att renovera ett mycket stort vintage rött hus, med tre eller fler plan, tegel, sadeltak och tak med takplattor
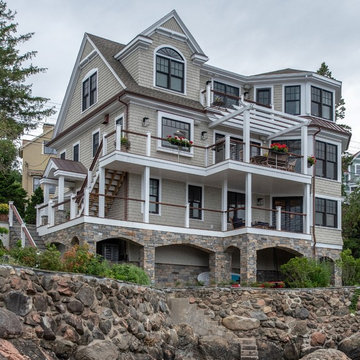
Foto på ett stort vintage beige hus, med tre eller fler plan, sadeltak och tak i mixade material

Mediterranean retreat perched above a golf course overlooking the ocean.
Bild på ett stort medelhavsstil beige hus, med tre eller fler plan, sadeltak och tak med takplattor
Bild på ett stort medelhavsstil beige hus, med tre eller fler plan, sadeltak och tak med takplattor

Paint Colors by Sherwin Williams
Exterior Body Color : Dorian Gray SW 7017
Exterior Accent Color : Gauntlet Gray SW 7019
Exterior Trim Color : Accessible Beige SW 7036
Exterior Timber Stain : Weather Teak 75%
Stone by Eldorado Stone
Exterior Stone : Shadow Rock in Chesapeake
Windows by Milgard Windows & Doors
Product : StyleLine Series Windows
Supplied by Troyco
Garage Doors by Wayne Dalton Garage Door
Lighting by Globe Lighting / Destination Lighting
Exterior Siding by James Hardie
Product : Hardiplank LAP Siding
Exterior Shakes by Nichiha USA
Roofing by Owens Corning
Doors by Western Pacific Building Materials
Deck by Westcoat

Landmark Photography
Inredning av ett klassiskt mycket stort grått hus, med tre eller fler plan, blandad fasad, sadeltak och tak i mixade material
Inredning av ett klassiskt mycket stort grått hus, med tre eller fler plan, blandad fasad, sadeltak och tak i mixade material

Our Modern Farmhouse features a 3 car garage, tall peaks and a mixture of exterior materials.
Inspiration för stora klassiska flerfärgade hus, med tre eller fler plan, blandad fasad, sadeltak och tak i shingel
Inspiration för stora klassiska flerfärgade hus, med tre eller fler plan, blandad fasad, sadeltak och tak i shingel
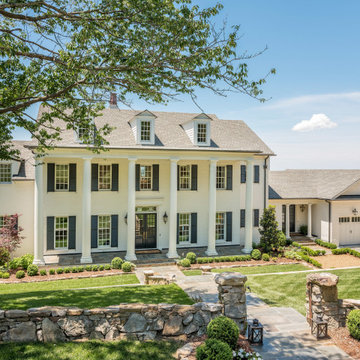
Inspiration för ett stort maritimt vitt hus, med tre eller fler plan, tegel, sadeltak och tak i shingel
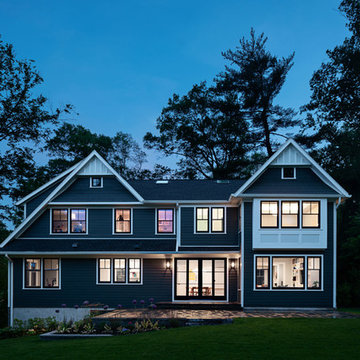
Amandakirkpatrick Photo
Inspiration för stora klassiska grå hus, med tre eller fler plan, blandad fasad, sadeltak och tak i shingel
Inspiration för stora klassiska grå hus, med tre eller fler plan, blandad fasad, sadeltak och tak i shingel
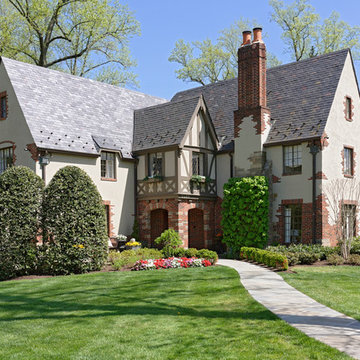
Bob Narod Photography
Idéer för ett klassiskt hus, med tre eller fler plan, blandad fasad, sadeltak och tak i shingel
Idéer för ett klassiskt hus, med tre eller fler plan, blandad fasad, sadeltak och tak i shingel
19 088 foton på hus, med tre eller fler plan och sadeltak
5