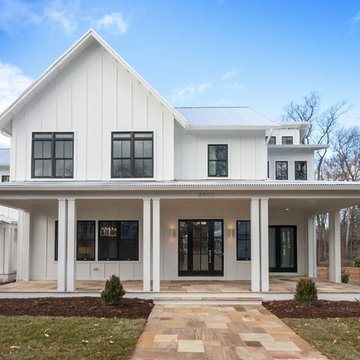5 421 foton på hus, med tre eller fler plan och tak i metall
Sortera efter:
Budget
Sortera efter:Populärt i dag
1 - 20 av 5 421 foton
Artikel 1 av 3

Exempel på ett stort rustikt flerfärgat hus, med tre eller fler plan, blandad fasad, pulpettak och tak i metall

Idéer för att renovera ett stort funkis vitt hus, med tre eller fler plan, blandad fasad, platt tak och tak i metall

Lantlig inredning av ett mycket stort vitt hus, med tre eller fler plan, blandad fasad, sadeltak och tak i metall

Front of house vegetable garden.
Photographer: Thomas Dalhoff
Architec: Robert Harwood
Inredning av ett modernt stort grått hus, med blandad fasad, platt tak, tre eller fler plan och tak i metall
Inredning av ett modernt stort grått hus, med blandad fasad, platt tak, tre eller fler plan och tak i metall

We used the timber frame of a century old barn to build this rustic modern house. The barn was dismantled, and reassembled on site. Inside, we designed the home to showcase as much of the original timber frame as possible.
Photography by Todd Crawford
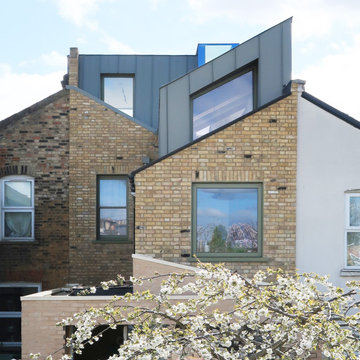
Bild på ett grönt radhus, med tre eller fler plan, metallfasad, mansardtak och tak i metall
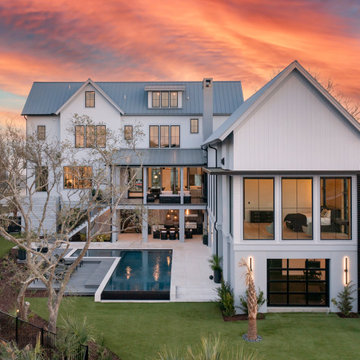
Inspiration för ett mycket stort funkis vitt hus, med tre eller fler plan och tak i metall

Three story home in Austin with white stucco exterior and black metal roof
Inredning av ett modernt stort vitt hus, med tre eller fler plan, stuckatur, sadeltak och tak i metall
Inredning av ett modernt stort vitt hus, med tre eller fler plan, stuckatur, sadeltak och tak i metall
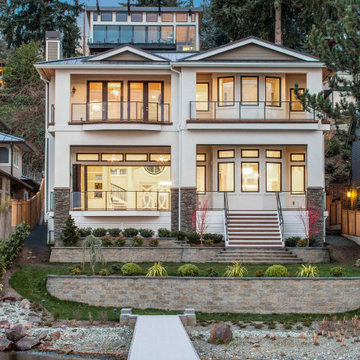
Klassisk inredning av ett vitt hus, med tre eller fler plan, valmat tak och tak i metall

Aerial Photo
Exempel på ett mellanstort modernt brunt hus, med tre eller fler plan, pulpettak och tak i metall
Exempel på ett mellanstort modernt brunt hus, med tre eller fler plan, pulpettak och tak i metall

Inredning av ett lantligt stort vitt hus, med tre eller fler plan, fiberplattor i betong, tak i metall och sadeltak

This modern farmhouse located outside of Spokane, Washington, creates a prominent focal point among the landscape of rolling plains. The composition of the home is dominated by three steep gable rooflines linked together by a central spine. This unique design evokes a sense of expansion and contraction from one space to the next. Vertical cedar siding, poured concrete, and zinc gray metal elements clad the modern farmhouse, which, combined with a shop that has the aesthetic of a weathered barn, creates a sense of modernity that remains rooted to the surrounding environment.
The Glo double pane A5 Series windows and doors were selected for the project because of their sleek, modern aesthetic and advanced thermal technology over traditional aluminum windows. High performance spacers, low iron glass, larger continuous thermal breaks, and multiple air seals allows the A5 Series to deliver high performance values and cost effective durability while remaining a sophisticated and stylish design choice. Strategically placed operable windows paired with large expanses of fixed picture windows provide natural ventilation and a visual connection to the outdoors.

Bernard Andre
Inredning av ett modernt mellanstort brunt hus, med tre eller fler plan, blandad fasad, pulpettak och tak i metall
Inredning av ett modernt mellanstort brunt hus, med tre eller fler plan, blandad fasad, pulpettak och tak i metall
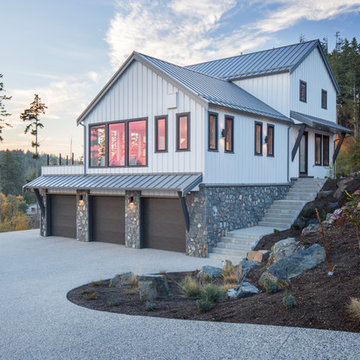
Inspiration för ett stort funkis vitt hus, med tre eller fler plan, metallfasad, sadeltak och tak i metall
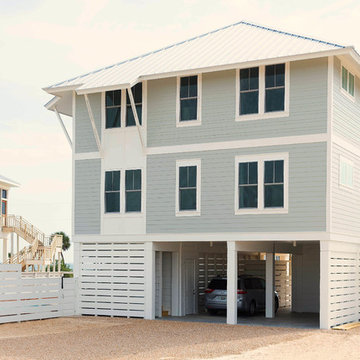
Street side view of beach house on St. George Island, Florida. This contemporary beach house is built on pilings with parking for two vehicles underneath with an inside covered stairwell and elevator to the first floor living space. Deep overhangs on the metal roof provide protection from the blazing Florida sun and two stacked, covered balconies provide beautiful views of the Gulf of Mexico on the view side. The photo is showing "grey", but the house is actually a pinkish paint color on James Hardie Board.
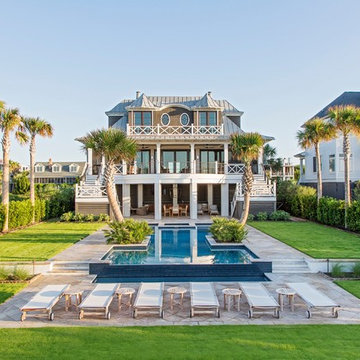
3 story custom beach front home.
Photo by: Julia Lynn Photography
Inredning av ett maritimt brunt hus, med tre eller fler plan, valmat tak, tak i metall och blandad fasad
Inredning av ett maritimt brunt hus, med tre eller fler plan, valmat tak, tak i metall och blandad fasad

We used the timber frame of a century old barn to build this rustic modern house. The barn was dismantled, and reassembled on site. Inside, we designed the home to showcase as much of the original timber frame as possible.
Photography by Todd Crawford
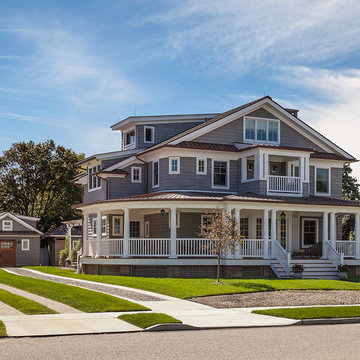
North Elevation
photography by Sam Oberter
Idéer för ett stort klassiskt grått hus, med vinylfasad, tre eller fler plan, sadeltak och tak i metall
Idéer för ett stort klassiskt grått hus, med vinylfasad, tre eller fler plan, sadeltak och tak i metall

Photos copyright 2012 Scripps Network, LLC. Used with permission, all rights reserved.
Idéer för ett mellanstort lantligt vitt hus, med tre eller fler plan, sadeltak och tak i metall
Idéer för ett mellanstort lantligt vitt hus, med tre eller fler plan, sadeltak och tak i metall
5 421 foton på hus, med tre eller fler plan och tak i metall
1
