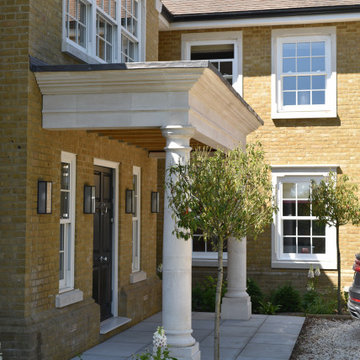15 718 foton på hus, med tre eller fler plan
Sortera efter:
Budget
Sortera efter:Populärt i dag
1 - 20 av 15 718 foton
Artikel 1 av 3

Bild på ett stort vintage blått hus, med tre eller fler plan, blandad fasad, valmat tak och tak i shingel

Robert Miller Photography
Inspiration för ett stort amerikanskt blått hus, med tre eller fler plan, fiberplattor i betong, tak i shingel och sadeltak
Inspiration för ett stort amerikanskt blått hus, med tre eller fler plan, fiberplattor i betong, tak i shingel och sadeltak

A new Tudor bay added to the front of an existing red brick home using new stone to integrate the base with the existing stone base. Fir windows and cedar trim are stained complementary colors. The darker window color draws out the dark "clinker" bricks. The roof is Certainteed Grand Manor asphalt shingles designed to appear as slate. The gutters and downspouts are copper.
The paint of the stucco is Benjamin Moore Exterior low luster in color: “Briarwood”.
Hoachlander Davis Photography

Willet Photography
Idéer för ett mellanstort klassiskt vitt hus, med tre eller fler plan, tegel, sadeltak och tak i mixade material
Idéer för ett mellanstort klassiskt vitt hus, med tre eller fler plan, tegel, sadeltak och tak i mixade material

Check out this incredible backyard space. A complete outdoor kitchen and dining space made perfect for entertainment. This backyard is a private outdoor escape with three separate areas of living. Trees around enclose the yard and we custom selected a beautiful fountain centrepiece.

Exterior of all new home built on original foundation.
Builder: Blue Sound Construction, Inc.
Design: MAKE Design
Photo: Miranda Estes Photography
Bild på ett stort lantligt vitt hus, med tre eller fler plan, blandad fasad, sadeltak och tak i metall
Bild på ett stort lantligt vitt hus, med tre eller fler plan, blandad fasad, sadeltak och tak i metall
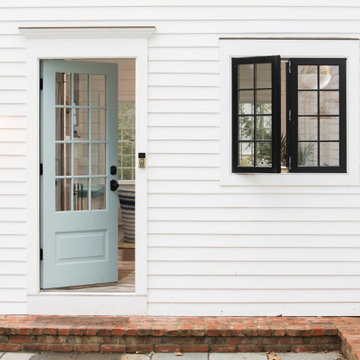
Sometimes what you’re looking for is right in your own backyard. This is what our Darien Reno Project homeowners decided as we launched into a full house renovation beginning in 2017. The project lasted about one year and took the home from 2700 to 4000 square feet.

Bild på ett mellanstort funkis vitt hus, med tre eller fler plan, blandad fasad, sadeltak och tak med takplattor

Interior Design :
ZWADA home Interiors & Design
Architectural Design :
Bronson Design
Builder:
Kellton Contracting Ltd.
Photography:
Paul Grdina

Modern three level home with large timber look window screes an random stone cladding.
Exempel på ett stort modernt flerfärgat hus, med platt tak och tre eller fler plan
Exempel på ett stort modernt flerfärgat hus, med platt tak och tre eller fler plan

The site's privacy permitted the use of extensive glass. Overhangs were calibrated to minimize summer heat gain.
Inspiration för mellanstora rustika svarta hus, med tre eller fler plan, fiberplattor i betong, platt tak och levande tak
Inspiration för mellanstora rustika svarta hus, med tre eller fler plan, fiberplattor i betong, platt tak och levande tak
A contemporary new construction home located in Abbotsford, BC. The exterior body is mainly acrylic stucco (X-202-3E) and Hardie Panel painted in Benjamin Moore Black Tar (2126-10) & Eldorado Ledgestone33 Beach Pebble.
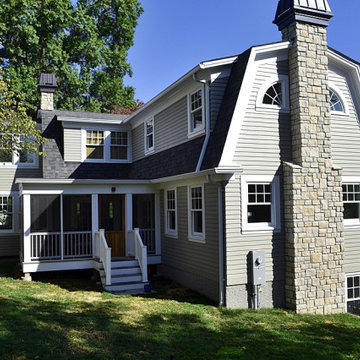
We added a 3 story addition to this 1920's Dutch colonial style home. The addition consisted of an unfinished basement/future playroom, a main floor kitchen and family room and a master suite above. We also added a screened porch with double french doors that became the transition between the existing living room, the new kitchen addition and the backyard. We matched the interior and exterior details of the original home to create a seamless addition.
Photos- Chris Marshall & Sole Van Emden
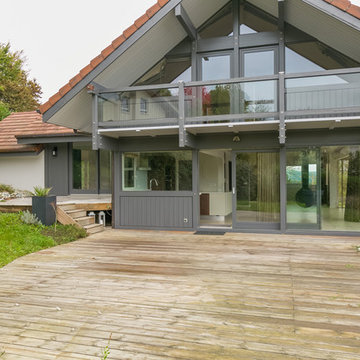
extension en ossature bois de 50 m² attenant à un chalet contemporain en remplacement d'un garage. Création d'une chambre avec dressing et salle de bain, modification de l'entrée. Contrainte PLU de tuile et pente de toit, intégration de l'extension au style du chalet. Changement de couleur des façades, modernisation de l'aspect général.
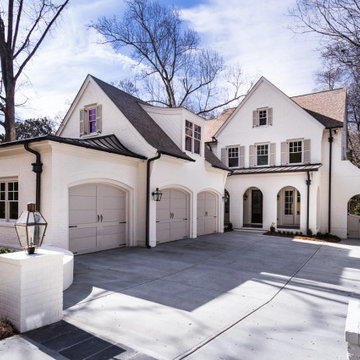
Transitional Craftsman style home featuring French Quarter Series on garage & entry columns.
Foto på ett stort vintage vitt hus, med tre eller fler plan, tegel och tak i shingel
Foto på ett stort vintage vitt hus, med tre eller fler plan, tegel och tak i shingel

Color Consultation using Romabio Biodomus on Brick and Benjamin Regal Select on Trim/Doors/Shutters
Inredning av ett klassiskt stort vitt hus, med tegel, sadeltak, tak i shingel och tre eller fler plan
Inredning av ett klassiskt stort vitt hus, med tegel, sadeltak, tak i shingel och tre eller fler plan
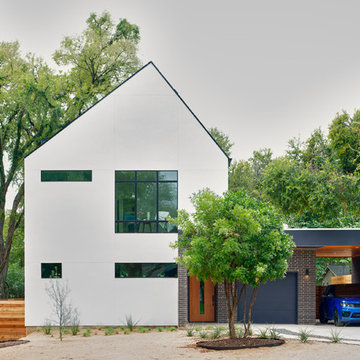
Leonid Furmansky
Foto på ett mellanstort funkis vitt hus, med tre eller fler plan, stuckatur, sadeltak och tak i shingel
Foto på ett mellanstort funkis vitt hus, med tre eller fler plan, stuckatur, sadeltak och tak i shingel

A custom vacation home by Grouparchitect and Hughes Construction. Photographer credit: © 2018 AMF Photography.
Idéer för ett mellanstort maritimt blått hus, med tre eller fler plan, fiberplattor i betong och sadeltak
Idéer för ett mellanstort maritimt blått hus, med tre eller fler plan, fiberplattor i betong och sadeltak
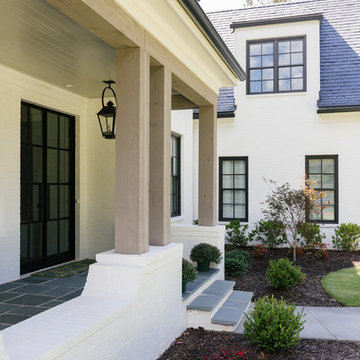
Willet Photography
Klassisk inredning av ett mellanstort vitt hus, med tre eller fler plan, tegel, sadeltak och tak i mixade material
Klassisk inredning av ett mellanstort vitt hus, med tre eller fler plan, tegel, sadeltak och tak i mixade material
15 718 foton på hus, med tre eller fler plan
1
