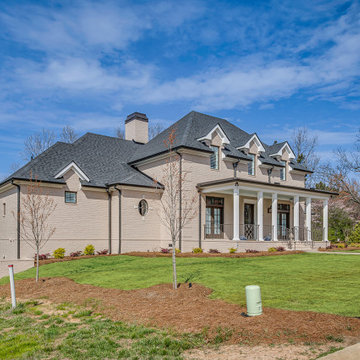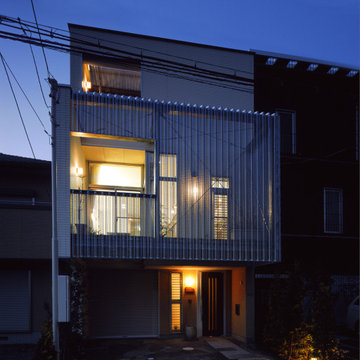76 foton på hus, med tre eller fler plan
Sortera efter:
Budget
Sortera efter:Populärt i dag
61 - 76 av 76 foton
Artikel 1 av 3
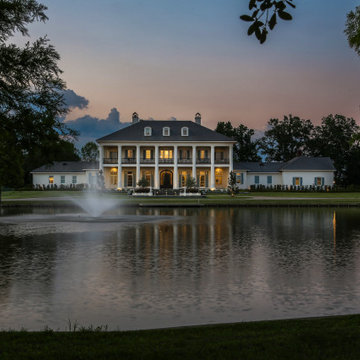
Idéer för ett mycket stort klassiskt vitt hus, med tre eller fler plan och tak i mixade material
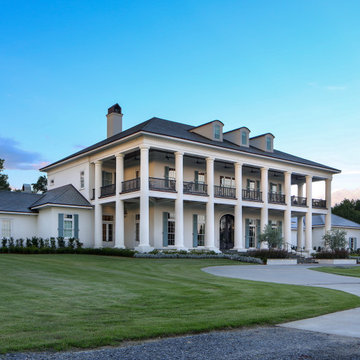
Idéer för mycket stora vintage vita hus, med tre eller fler plan och tak i mixade material
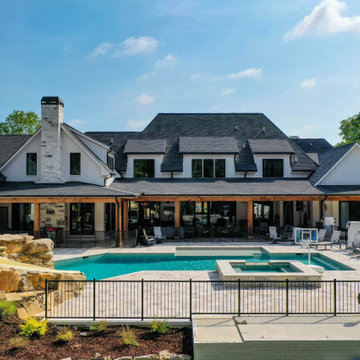
Idéer för ett stort modernt vitt hus, med tre eller fler plan och tak i mixade material
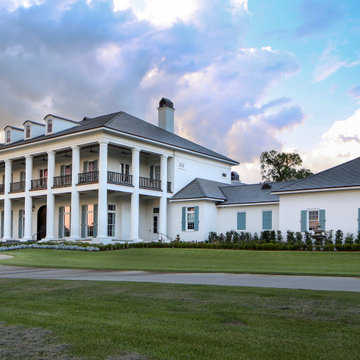
Idéer för ett mycket stort klassiskt vitt hus, med tre eller fler plan och tak i mixade material
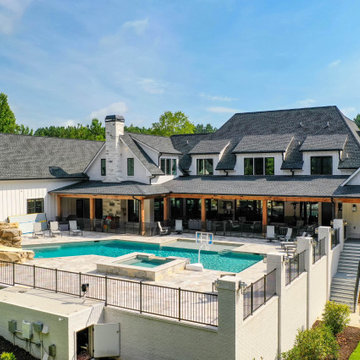
Foto på ett stort funkis vitt hus, med tre eller fler plan och tak i mixade material
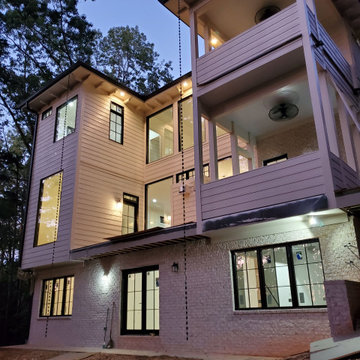
Three story painted brick house backyard view.
Idéer för ett stort modernt vitt hus, med tre eller fler plan
Idéer för ett stort modernt vitt hus, med tre eller fler plan
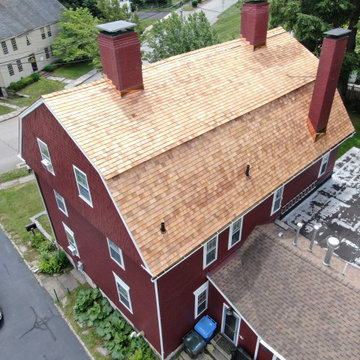
Rear overhead view of the Gardner Carpenter House - another Historic Restoration Project in Norwichtown, CT. Built in 1793, the original house (there have been some additions put on in back) needed a new roof - we specified and installed western red cedar. This view depicts the three chimney protrusions, flashed with 24 gauge red copper flashing. We also installed a red copper cleansing strip just below the ridge cap on both sides of the roof. We topped this job off with a cedar shingle ridge cap.
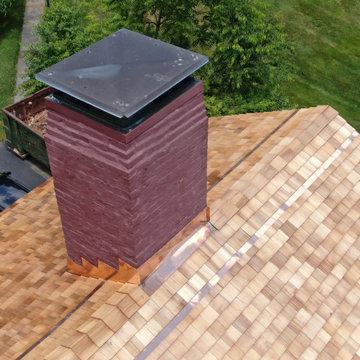
An alternate overhead view of the Gardner Carpenter House - another Historic Restoration Project in Norwichtown, CT. Built in 1793, the original house (there have been some additions put on in back) needed a new roof - we specified and installed western red cedar. After removing the existing roof, we laid down an Ice & Water Shield underlayment. This view captures the 24 gauge red copper flashing we installed on the chimney as well as cleansing strip just below the ridgeline - which reacts with rainwater to deter organic growth such as mold, moss, or lichen. Also visualized here is the cedar shingle ridge cap.
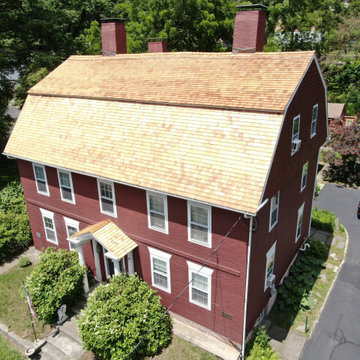
Front view of the Gardner Carpenter House - another Historic Restoration Project in Norwichtown, CT. Built in 1793, the original house (there have been some additions put on in back) needed a new roof - we specified and installed western red cedar. After removing the existing roof, we laid down an Ice & Water Shield underlayment. We flashed all chimney protrusions with 24 gauge red copper flashing and installed a red copper cleansing strip just below the ridge cap on both sides of the roof. We topped this job off with a cedar shingle ridge cap.
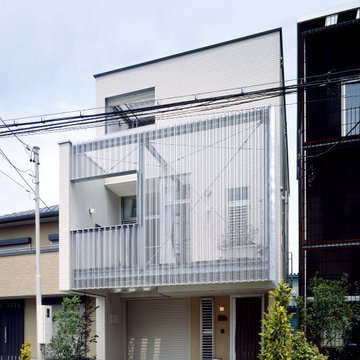
Idéer för mellanstora funkis beige hus, med tre eller fler plan och sadeltak
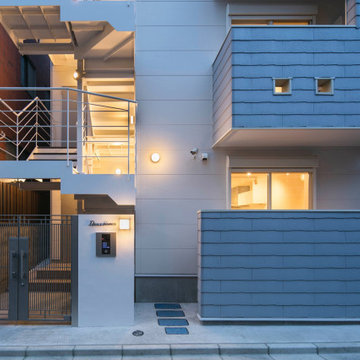
不動前の家
白とグレーのグラディエーションの外観です。
オートロック付きです。
猫と住む、多頭飼いのお住まいです。
株式会社小木野貴光アトリエ一級建築士建築士事務所 https://www.ogino-a.com/
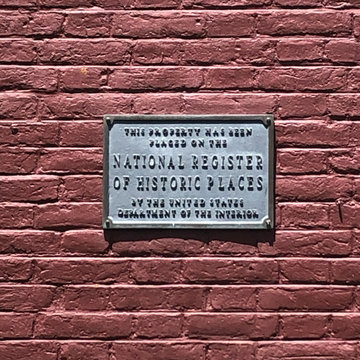
The National Register of Historic Places plaque on the Gardner Carpenter House - another Historic Restoration Project in Norwichtown, CT. Built in 1793, the original house (there have been some additions put on in back) needed a new roof - we specified and installed western red cedar. After removing the existing roof, we laid down an Ice & Water Shield underlayment. We flashed all chimney protrusions with 24 gauge red copper flashing and installed a red copper cleansing strip just below the ridge cap on both sides of the roof. We topped this job off with a cedar shingle ridge cap.
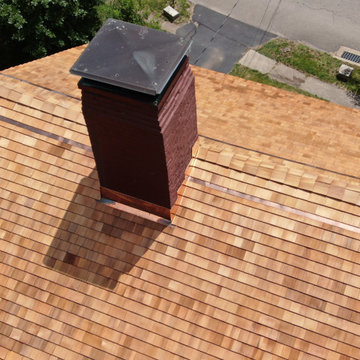
Overhead view of the Gardner Carpenter House - another Historic Restoration Project in Norwichtown, CT. Built in 1793, the original house (there have been some additions put on in back) needed a new roof - we specified and installed western red cedar. After removing the existing roof, we laid down an Ice & Water Shield underlayment. This view captures the 24 gauge red copper flashing we installed on the chimney as well as cleansing strip just below the ridgeline - which reacts with rainwater to deter organic growth such as mold, moss, or lichen. Also visualized here is the cedar shingle ridge cap.
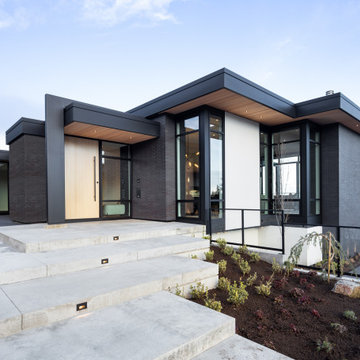
Idéer för ett stort modernt svart hus, med tre eller fler plan, platt tak och tak i mixade material
76 foton på hus, med tre eller fler plan
4
