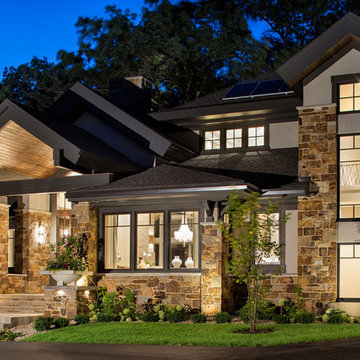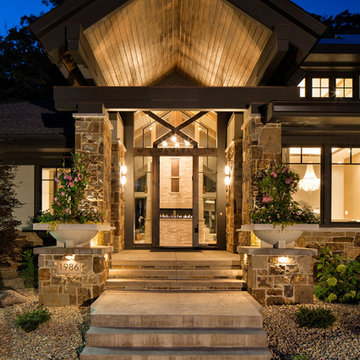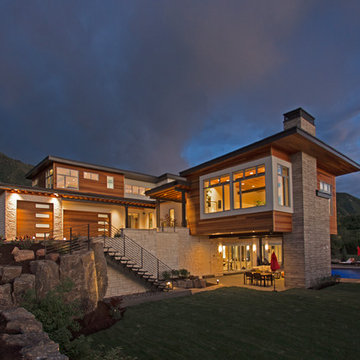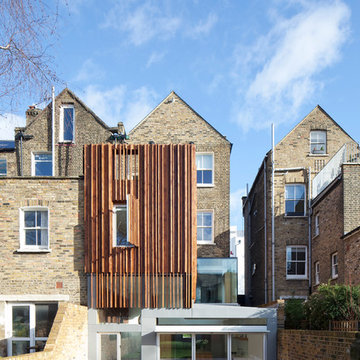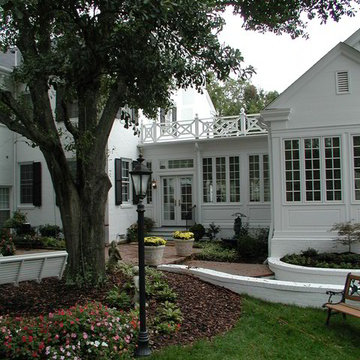55 355 foton på hus, med tre eller fler plan
Sortera efter:
Budget
Sortera efter:Populärt i dag
121 - 140 av 55 355 foton
Artikel 1 av 3
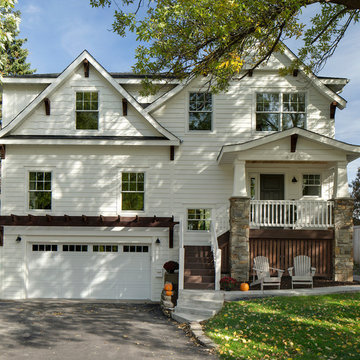
Amerikansk inredning av ett mellanstort vitt trähus, med tre eller fler plan och sadeltak
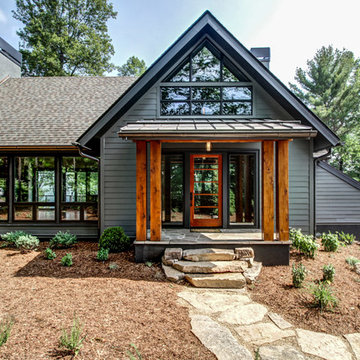
Bild på ett stort rustikt grått hus, med tre eller fler plan, vinylfasad och sadeltak
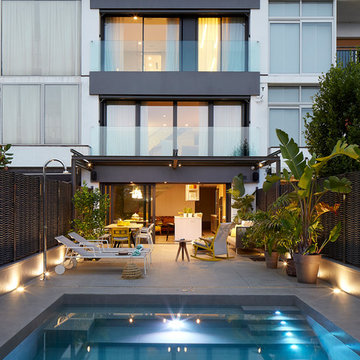
Jordi Miralles
Foto på ett mellanstort funkis vitt hus, med tre eller fler plan, blandad fasad och platt tak
Foto på ett mellanstort funkis vitt hus, med tre eller fler plan, blandad fasad och platt tak
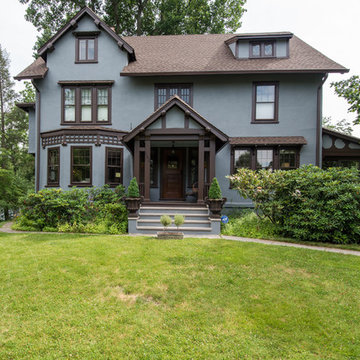
Inredning av ett klassiskt mellanstort blått hus, med tre eller fler plan, stuckatur och sadeltak

Builder: Denali Custom Homes - Architectural Designer: Alexander Design Group - Interior Designer: Studio M Interiors - Photo: Spacecrafting Photography
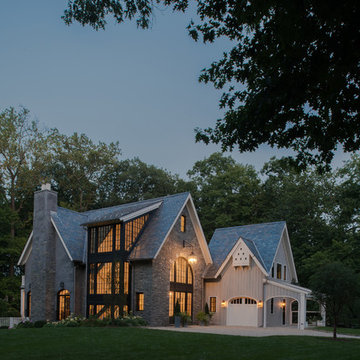
Jane Beiles
Inredning av ett klassiskt stort grått hus, med tre eller fler plan, sadeltak och tak i shingel
Inredning av ett klassiskt stort grått hus, med tre eller fler plan, sadeltak och tak i shingel
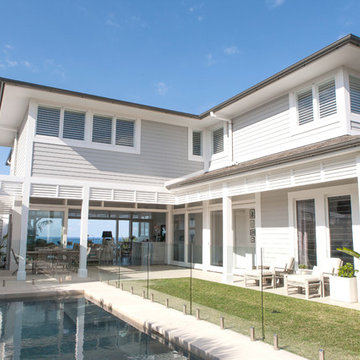
Idéer för ett stort maritimt grått hus, med tre eller fler plan, blandad fasad och valmat tak
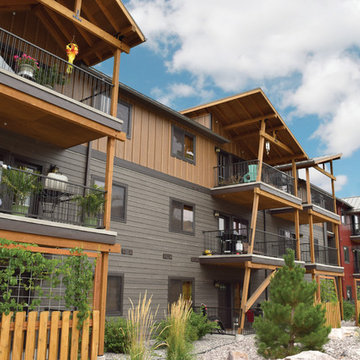
ColorStrand Black Hills LP SmartSide with Yellowstone board and batten. Awesome color designed by Irene Easton at Divine Designs in Missoula, MT!
Modern inredning av ett mycket stort brunt trähus, med tre eller fler plan
Modern inredning av ett mycket stort brunt trähus, med tre eller fler plan
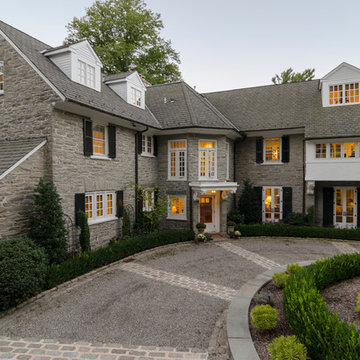
Idéer för att renovera ett mycket stort vintage grått stenhus, med tre eller fler plan och sadeltak
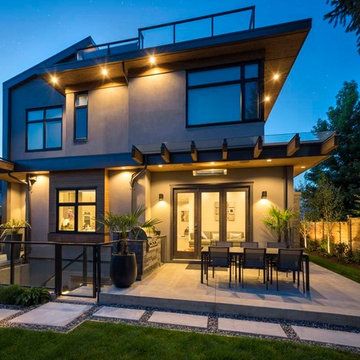
Idéer för att renovera ett mellanstort funkis grått hus, med tre eller fler plan, blandad fasad och platt tak
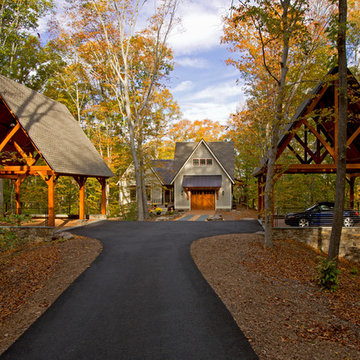
The design of this home was driven by the owners’ desire for a three-bedroom waterfront home that showcased the spectacular views and park-like setting. As nature lovers, they wanted their home to be organic, minimize any environmental impact on the sensitive site and embrace nature.
This unique home is sited on a high ridge with a 45° slope to the water on the right and a deep ravine on the left. The five-acre site is completely wooded and tree preservation was a major emphasis. Very few trees were removed and special care was taken to protect the trees and environment throughout the project. To further minimize disturbance, grades were not changed and the home was designed to take full advantage of the site’s natural topography. Oak from the home site was re-purposed for the mantle, powder room counter and select furniture.
The visually powerful twin pavilions were born from the need for level ground and parking on an otherwise challenging site. Fill dirt excavated from the main home provided the foundation. All structures are anchored with a natural stone base and exterior materials include timber framing, fir ceilings, shingle siding, a partial metal roof and corten steel walls. Stone, wood, metal and glass transition the exterior to the interior and large wood windows flood the home with light and showcase the setting. Interior finishes include reclaimed heart pine floors, Douglas fir trim, dry-stacked stone, rustic cherry cabinets and soapstone counters.
Exterior spaces include a timber-framed porch, stone patio with fire pit and commanding views of the Occoquan reservoir. A second porch overlooks the ravine and a breezeway connects the garage to the home.
Numerous energy-saving features have been incorporated, including LED lighting, on-demand gas water heating and special insulation. Smart technology helps manage and control the entire house.
Greg Hadley Photography
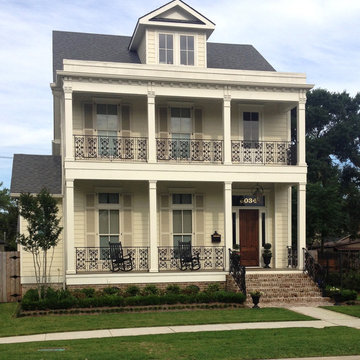
Idéer för att renovera ett beige hus, med tre eller fler plan, fiberplattor i betong och tak i shingel
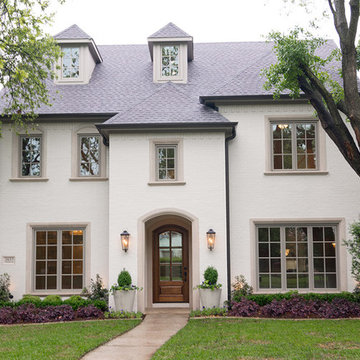
Matrix Tours
Idéer för ett mellanstort klassiskt vitt hus, med tre eller fler plan och tegel
Idéer för ett mellanstort klassiskt vitt hus, med tre eller fler plan och tegel

© 2015 Jonathan Dean. All Rights Reserved. www.jwdean.com.
Inredning av ett stort vitt hus, med tre eller fler plan, stuckatur och valmat tak
Inredning av ett stort vitt hus, med tre eller fler plan, stuckatur och valmat tak
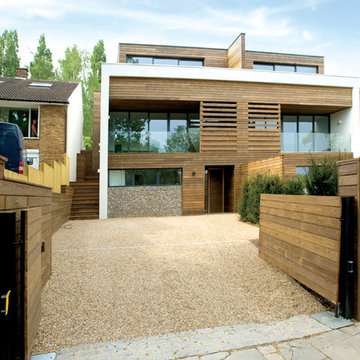
The innovative use of the space on the site expanded the usable living space, created a light and airy interior and improved the vehicle access to the property, all the while maintaining a family sized garden and creating a fantastic entertaining space.
55 355 foton på hus, med tre eller fler plan
7
