1 307 foton på hus, med tre eller fler plan
Sortera efter:
Budget
Sortera efter:Populärt i dag
141 - 160 av 1 307 foton
Artikel 1 av 3
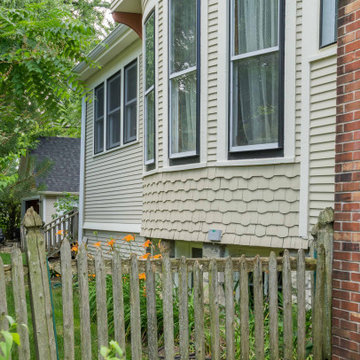
Foto på ett stort vintage beige hus, med tre eller fler plan, sadeltak och tak i shingel
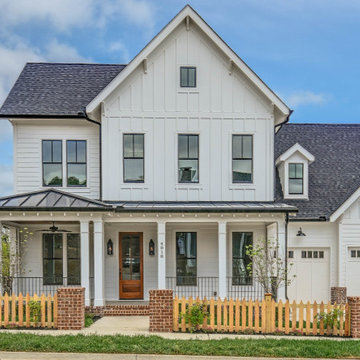
Idéer för ett lantligt vitt hus, med tre eller fler plan, sadeltak och tak i shingel
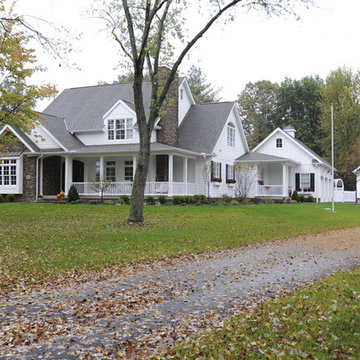
Inredning av ett rustikt vitt hus, med tre eller fler plan, blandad fasad, sadeltak och tak i shingel
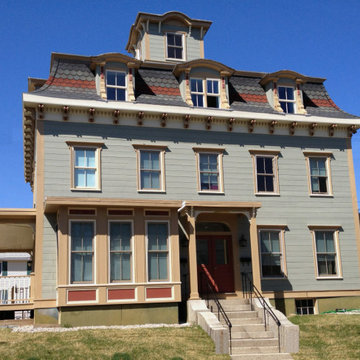
Bild på ett stort vintage grönt hus, med tre eller fler plan och tak i shingel
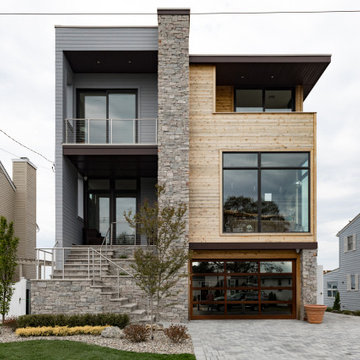
VISION AND NEEDS:
Homeowner sought a ‘retreat’ outside of NY that would have water views and offer options for entertaining groups of friends in the house and by pool. Being a car enthusiast, it was important to have a multi-car-garage.
MCHUGH SOLUTION:
The client sought McHugh because of our recognizable modern designs in the area.
We were up for the challenge to design a home with a narrow lot located in a flood zone where views of the Toms River were secured from multiple rooms; while providing privacy on either side of the house. The elevated foundation offered incredible views from the roof. Each guest room opened up to a beautiful balcony. Flower beds, beautiful natural stone quarried from West Virginia and cedar siding, warmed the modern aesthetic, as you ascend to the front porch.

Inspiration för mellanstora moderna bruna hus, med tre eller fler plan, sadeltak och tak i metall
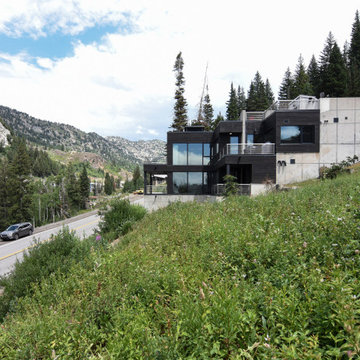
Modern inredning av ett svart hus, med tre eller fler plan, blandad fasad och platt tak
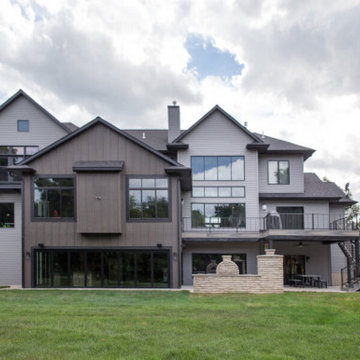
Project by Wiles Design Group. Their Cedar Rapids-based design studio serves the entire Midwest, including Iowa City, Dubuque, Davenport, and Waterloo, as well as North Missouri and St. Louis.
For more about Wiles Design Group, see here: https://www.wilesdesigngroup.com/
To learn more about this project, see here: https://wilesdesigngroup.com/dramatic-family-home

Idéer för stora funkis grå radhus, med tre eller fler plan, blandad fasad, platt tak och tak i mixade material
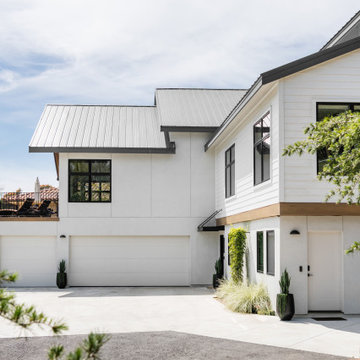
Perched on a hillside on California's coveted Central Coast, this modern variation of timeless architecture is focused on not only providing a pleasing exterior experience but also framed views of its beautiful surroundings. Black windows and warm wood eaves and details accent the strong white exterior providing balance.

Devastated by Sandy, this existing traditional beach home in Manasquan was transformed into a modern beach get away. By lifting the house and transforming the interior and exterior, the house has been re-imagined into a warm modern beach home. The material selection of natural materials (cedar tongue and grove siding and a grey stone) created a warm feel to the overall modern design. Creating a balcony on the master bedroom level and an outdoor entertainment area on the third level allows the residents to fully enjoy beach living and views to the ocean.
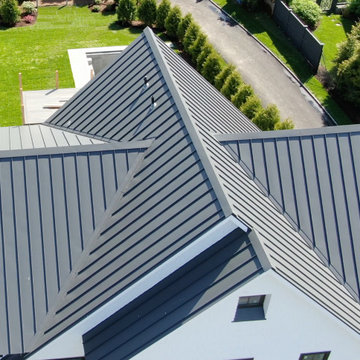
Standing Seam metal roof installed on a Westport, CT coastal home.
Maritim inredning av ett stort vitt hus, med tre eller fler plan, fiberplattor i betong, sadeltak och tak i metall
Maritim inredning av ett stort vitt hus, med tre eller fler plan, fiberplattor i betong, sadeltak och tak i metall
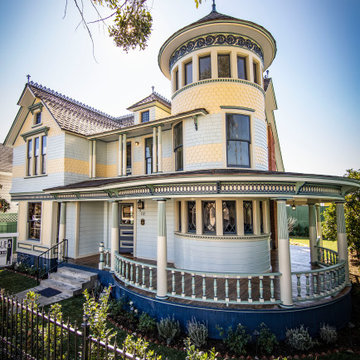
Inspiration för stora klassiska flerfärgade hus, med tre eller fler plan och tak i shingel
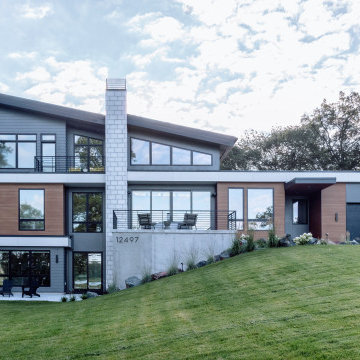
Front of Home, A clean white and wood box organizes the main level the home.
Inspiration för stora moderna svarta hus, med tre eller fler plan, blandad fasad, pulpettak och tak i mixade material
Inspiration för stora moderna svarta hus, med tre eller fler plan, blandad fasad, pulpettak och tak i mixade material
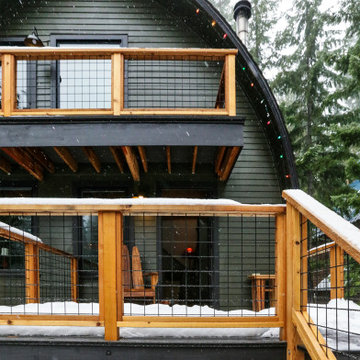
Mountain Cabin Remodel - Government Camp
Bild på ett rustikt grönt hus, med tre eller fler plan, vinylfasad och tak i shingel
Bild på ett rustikt grönt hus, med tre eller fler plan, vinylfasad och tak i shingel
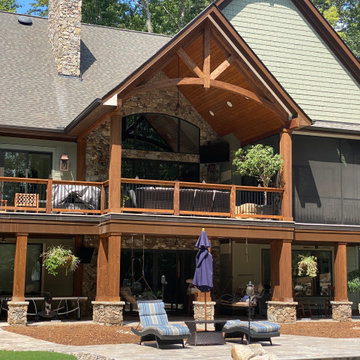
Inspiration för stora rustika gröna hus, med tre eller fler plan, blandad fasad, sadeltak och tak i shingel
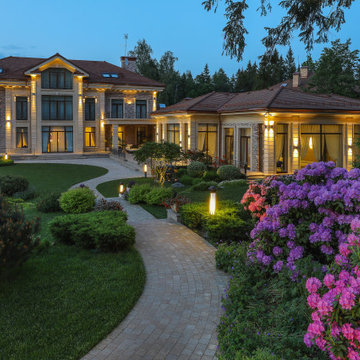
Шикарный загородный дом в Подмосковье. С отдельно стоящими - столовой, баней и беседкой для отдыха.
Архитекторы: Дмитрий Глушков, Фёдор Селенин; Фото: Андрей Лысиков
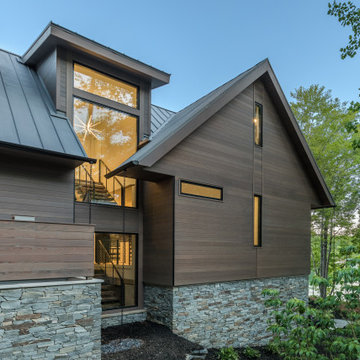
Idéer för att renovera ett mellanstort funkis brunt hus, med tre eller fler plan, sadeltak och tak i metall
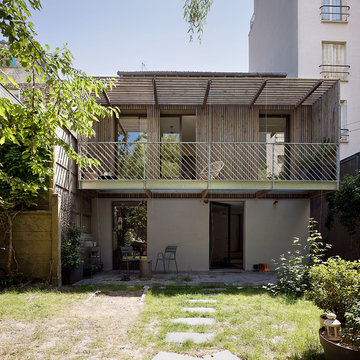
vue depuis l'arrière du jardin de l'extension
Idéer för mellanstora skandinaviska beige hus, med tre eller fler plan, platt tak och levande tak
Idéer för mellanstora skandinaviska beige hus, med tre eller fler plan, platt tak och levande tak

Idéer för att renovera ett mellanstort rustikt svart hus, med tre eller fler plan, blandad fasad, sadeltak och tak i metall
1 307 foton på hus, med tre eller fler plan
8