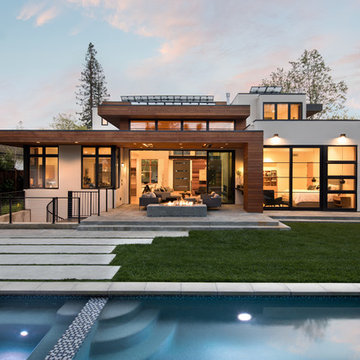25 676 foton på hus, med två våningar och platt tak
Sortera efter:
Budget
Sortera efter:Populärt i dag
141 - 160 av 25 676 foton
Artikel 1 av 3
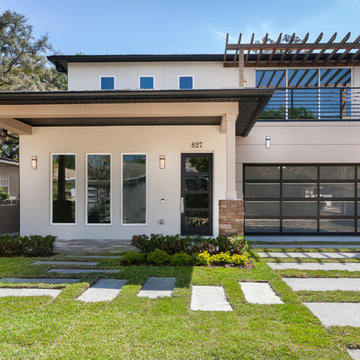
Eola Parade of Homes
Inspiration för ett mellanstort funkis beige hus, med två våningar, platt tak, stuckatur och tak i mixade material
Inspiration för ett mellanstort funkis beige hus, med två våningar, platt tak, stuckatur och tak i mixade material
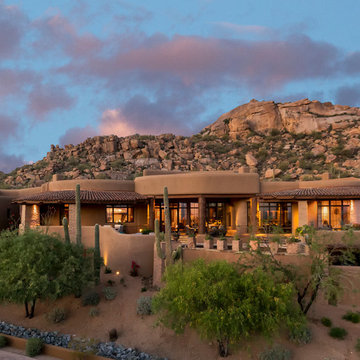
Southwestern home made from adobe.
Architect: Urban Design Associates
Builder: R-Net Custom Homes
Interiors: Billie Springer
Photography: Thompson Photographic
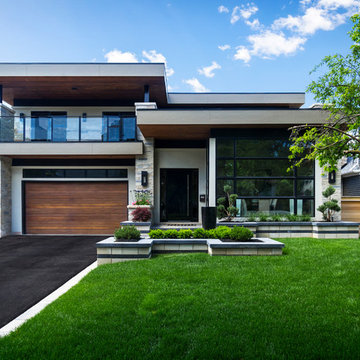
Inspiration för ett stort funkis vitt hus, med två våningar, stuckatur och platt tak
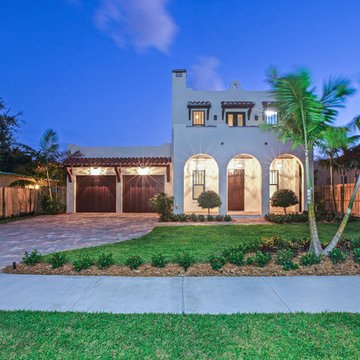
Vintage architecture meets modern-day charm with this Mission Style home in the Del Ida Historic District, only two blocks from downtown Delray Beach. The exterior features intricate details such as the stucco coated adobe architecture, a clay barrel roof and a warm oak paver driveway. Once inside this 3,515 square foot home, the intricate design and detail are evident with dark wood floors, shaker style cabinetry, a Estatuario Silk Neolith countertop & waterfall edge island. The remarkable downstairs Master Wing is complete with wood grain cabinetry & Pompeii Quartz Calacatta Supreme countertops, a 6′ freestanding tub & frameless shower. The Kitchen and Great Room are seamlessly integrated with luxurious Coffered ceilings, wood beams, and large sliders leading out to the pool and patio. For a complete view of this home, take a personal tour on our website.
Make our latest gem your new Home Sweet Home, head over to our website to schedule your private showing.
Robert Stevens Photography
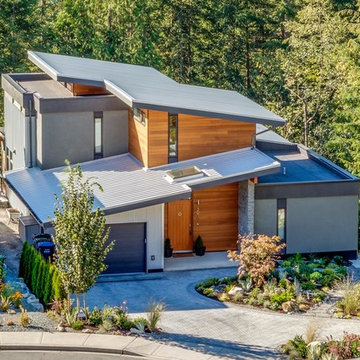
Idéer för ett stort modernt grått hus, med två våningar, blandad fasad och platt tak
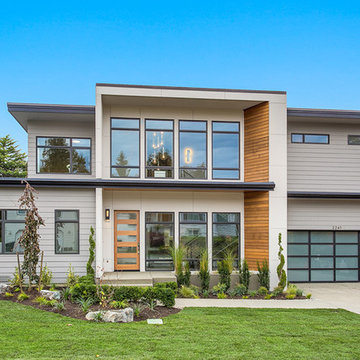
Exuding an air of calm uniformity and artistry that delights the eye, the Oslo home design boasts a sleek, modern build that elevates this stunning residence both inside and out.
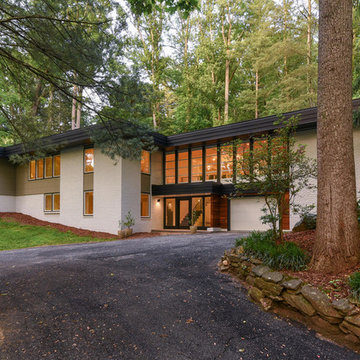
ryan theede
Inredning av ett retro vitt hus, med två våningar, tegel och platt tak
Inredning av ett retro vitt hus, med två våningar, tegel och platt tak

Inspiration för stora moderna flerfärgade hus, med två våningar, blandad fasad, platt tak och tak i shingel
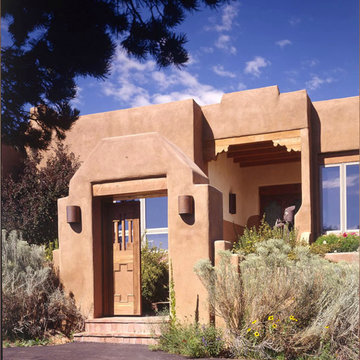
Exempel på ett mellanstort amerikanskt beige hus, med två våningar, stuckatur och platt tak

Medelhavsstil inredning av ett mycket stort beige hus, med två våningar, stuckatur, platt tak och tak med takplattor
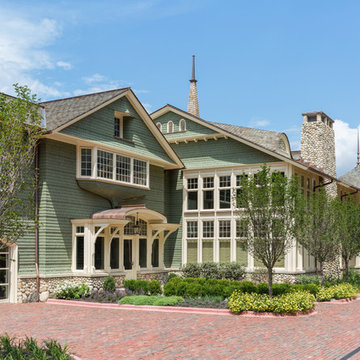
Lowell Custom Homes, Lake Geneva, WI. Lake house in Fontana, Wi. Classic shingle style architecture featuring fine exterior detailing and finished in Benjamin Moore’s Great Barrington Green HC122 with French Vanilla trim. The roof is Cedar Shake with Copper Gutters and Downspouts.
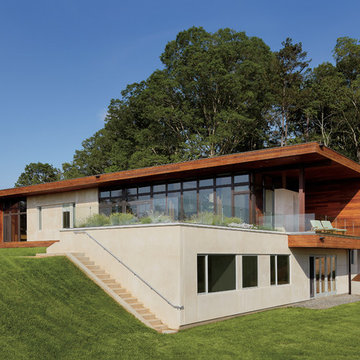
Marvin Windows & Doors Leicester House features Ultimate Wood / Clad Casement Windows and French Patio Doors.
Exempel på ett stort modernt hus, med två våningar, blandad fasad och platt tak
Exempel på ett stort modernt hus, med två våningar, blandad fasad och platt tak

Builder: John Kraemer & Sons | Photography: Landmark Photography
Inspiration för små moderna grå hus, med två våningar, blandad fasad och platt tak
Inspiration för små moderna grå hus, med två våningar, blandad fasad och platt tak
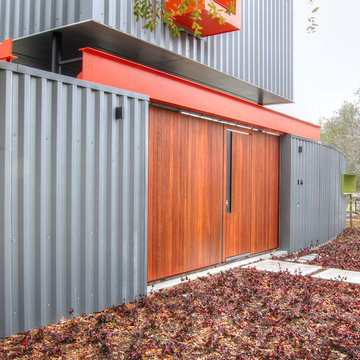
Front Wall of 16 Vanguard Way
Exempel på ett mellanstort modernt grått hus, med två våningar, metallfasad och platt tak
Exempel på ett mellanstort modernt grått hus, med två våningar, metallfasad och platt tak
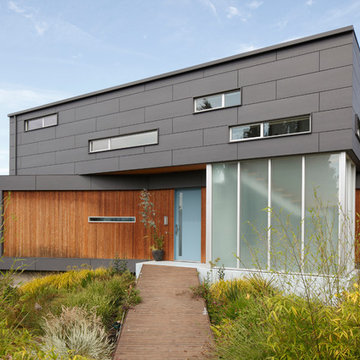
Photographer: Alex Hayden
Inspiration för mellanstora moderna grå hus, med två våningar, platt tak och blandad fasad
Inspiration för mellanstora moderna grå hus, med två våningar, platt tak och blandad fasad

The front of the house features an open porch, a common feature in the neighborhood. Stairs leading up to it are tucked behind one of a pair of brick walls. The brick was installed with raked (recessed) horizontal joints which soften the overall scale of the walls. The clerestory windows topping the taller of the brick walls bring light into the foyer and a large closet without sacrificing privacy. The living room windows feature a slight tint which provides a greater sense of privacy during the day without having to draw the drapes. An overhang lined on its underside in stained cedar leads to the entry door which again is hidden by one of the brick walls.
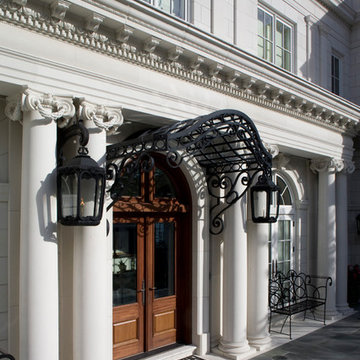
Morales Construction Company is one of Northeast Florida’s most respected general contractors, and has been listed by The Jacksonville Business Journal as being among Jacksonville’s 25 largest contractors, fastest growing companies and the No. 1 Custom Home Builder in the First Coast area.
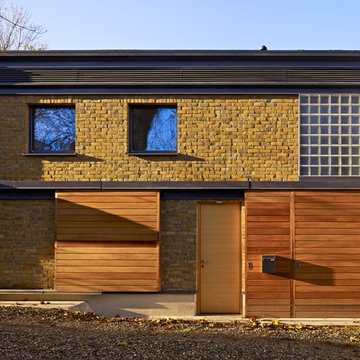
RDA's first certified Passivhaus. This is in a South London Mews at the back of a Grade II listed building. The building used to be a coach house. The aesthetic was to design a house with a slightly industrial feel. The house itself is built with SIPs panels and uses a brick slip cladding system. The client's requested that this house be Passivhaus certified. The house was highly commended at the 2014 greenbuild awards and was shortlisted for the 2014 UK Passivhaus awards. The project is currently being monitored by the University of Kent and the occupiers are very satisfied with its performance which keeps energy bills to a minimum.
Photo by Tim Soar
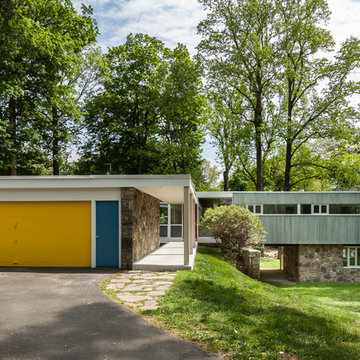
Drew Callaghan Photography
Exempel på ett stort 50 tals grått hus, med två våningar och platt tak
Exempel på ett stort 50 tals grått hus, med två våningar och platt tak
25 676 foton på hus, med två våningar och platt tak
8
