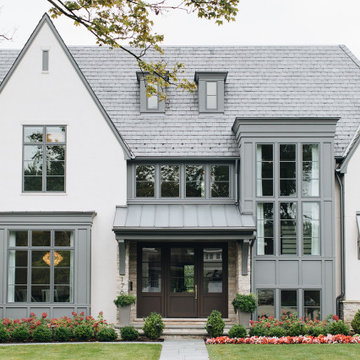28 982 foton på hus, med två våningar och stuckatur
Sortera efter:
Budget
Sortera efter:Populärt i dag
21 - 40 av 28 982 foton
Artikel 1 av 3

New construction modern cape cod
Idéer för stora funkis vita hus, med två våningar, stuckatur och tak i shingel
Idéer för stora funkis vita hus, med två våningar, stuckatur och tak i shingel

Photos by Jean Bai.
Idéer för mellanstora vintage blå hus, med två våningar, stuckatur, sadeltak och tak i shingel
Idéer för mellanstora vintage blå hus, med två våningar, stuckatur, sadeltak och tak i shingel

New Moroccan Villa on the Santa Barbara Riviera, overlooking the Pacific ocean and the city. In this terra cotta and deep blue home, we used natural stone mosaics and glass mosaics, along with custom carved stone columns. Every room is colorful with deep, rich colors. In the master bath we used blue stone mosaics on the groin vaulted ceiling of the shower. All the lighting was designed and made in Marrakesh, as were many furniture pieces. The entry black and white columns are also imported from Morocco. We also designed the carved doors and had them made in Marrakesh. Cabinetry doors we designed were carved in Canada. The carved plaster molding were made especially for us, and all was shipped in a large container (just before covid-19 hit the shipping world!) Thank you to our wonderful craftsman and enthusiastic vendors!
Project designed by Maraya Interior Design. From their beautiful resort town of Ojai, they serve clients in Montecito, Hope Ranch, Santa Ynez, Malibu and Calabasas, across the tri-county area of Santa Barbara, Ventura and Los Angeles, south to Hidden Hills and Calabasas.
Architecture by Thomas Ochsner in Santa Barbara, CA

Light and Airy! Fresh and Modern Architecture by Arch Studio, Inc. 2021
Klassisk inredning av ett stort vitt hus, med två våningar, stuckatur, sadeltak och tak i shingel
Klassisk inredning av ett stort vitt hus, med två våningar, stuckatur, sadeltak och tak i shingel

A beautiful transformation! Client wanted a darker almost black garage door and a lighter creamy base. We used Sherwin Williams Black Fox for the trim, front door and garage doors and Wool Skein on the base. This really updated the look of this striking Stilwell home.
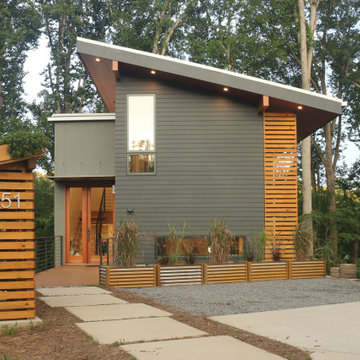
Inredning av ett modernt mellanstort grått hus, med stuckatur, pulpettak, tak i metall och två våningar
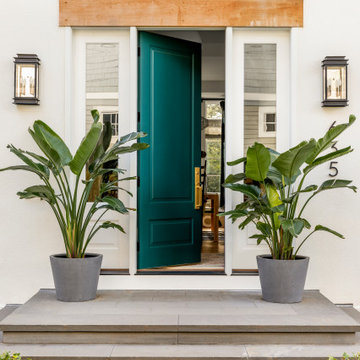
Interior Design: Lucy Interior Design | Builder: Detail Homes | Landscape Architecture: TOPO | Photography: Spacecrafting
Inspiration för ett litet eklektiskt vitt hus, med två våningar, stuckatur, sadeltak och tak i shingel
Inspiration för ett litet eklektiskt vitt hus, med två våningar, stuckatur, sadeltak och tak i shingel
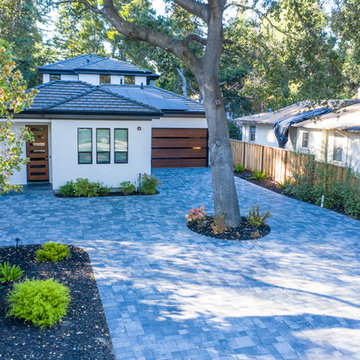
Modern inredning av ett mellanstort vitt hus, med två våningar, stuckatur, valmat tak och tak i shingel

Curvaceous geometry shapes this super insulated modern earth-contact home-office set within the desert xeriscape landscape on the outskirts of Phoenix Arizona, USA.
This detached Desert Office or Guest House is actually set below the xeriscape desert garden by 30", creating eye level garden views when seated at your desk. Hidden below, completely underground and naturally cooled by the masonry walls in full earth contact, sits a six car garage and storage space.
There is a spiral stair connecting the two levels creating the sensation of climbing up and out through the landscaping as you rise up the spiral, passing by the curved glass windows set right at ground level.
This property falls withing the City Of Scottsdale Natural Area Open Space (NAOS) area so special attention was required for this sensitive desert land project.
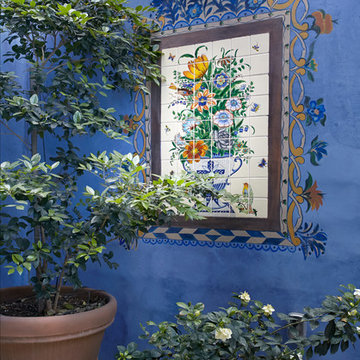
This tile mural is framed by decorative painting; weatherproof art for this exterior courtyard.
Inspiration för ett amerikanskt blått hus, med två våningar, stuckatur och platt tak
Inspiration för ett amerikanskt blått hus, med två våningar, stuckatur och platt tak
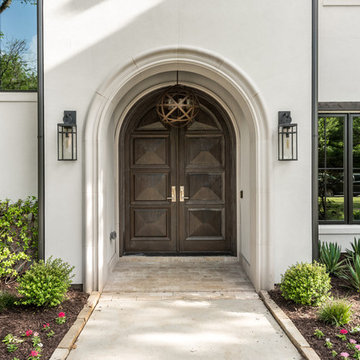
Spanish meets modern in this Dallas spec home. A unique carved paneled front door sets the tone for this well blended home. Mixing the two architectural styles kept this home current but filled with character and charm.
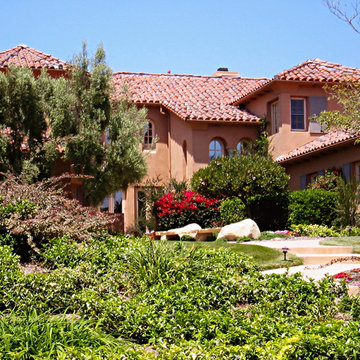
Inspiration för ett mycket stort medelhavsstil oranget hus, med två våningar, tak med takplattor, stuckatur och sadeltak
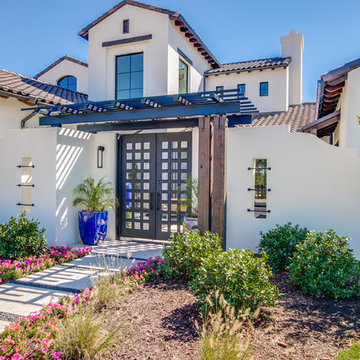
Exterior of the 2018 Dream Home that leads to the front courtyard. Inside the courtyard, there is a concrete pathway with potted plants in bright blue pots for contrast. A wonderful area to hang out with guests and enjoy the sound of the water. You are able to lock the front gate for safety and privacy.

Reagen Taylor Photography
Idéer för mellanstora funkis vita hus, med två våningar, stuckatur, sadeltak och tak i metall
Idéer för mellanstora funkis vita hus, med två våningar, stuckatur, sadeltak och tak i metall
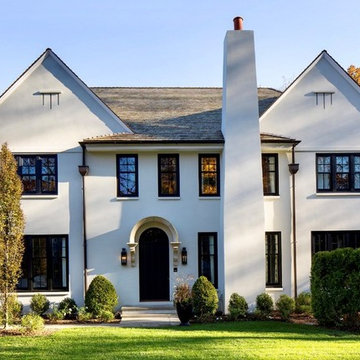
On the main street heading into Maplewood Village sat a home that was completely out of scale and did not exhibit the grandeur of the other homes surrounding it. When the home became available, our client seized the opportunity to create a home that is more in scale and character with the neighborhood. By creating a home with period details and traditional materials, this new home dovetails seamlessly into the the rhythm of the street while providing all the modern conveniences today's busy life demands.
Clawson Architects was pleased to work in collaboration with the owners to create a new home design that takes into account the context, period and scale of the adjacent homes without being a "replica". It recalls details from the English Arts and Crafts style. The stucco finish on the exterior is consistent with the stucco finish on one of the adjacent homes as well as others on the block.
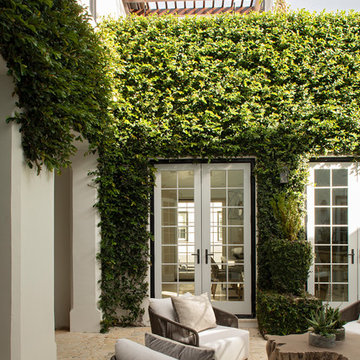
Well-Traveled Alys Beach Home
Photo: Jack Gardner
Idéer för att renovera ett stort maritimt vitt hus, med två våningar och stuckatur
Idéer för att renovera ett stort maritimt vitt hus, med två våningar och stuckatur
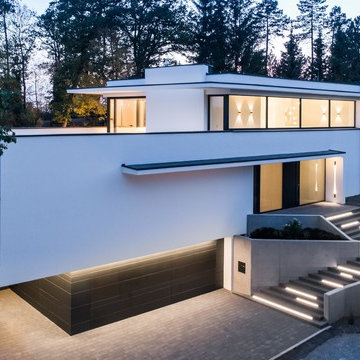
Johannes Vogt
Modern inredning av ett stort vitt hus, med två våningar, stuckatur och platt tak
Modern inredning av ett stort vitt hus, med två våningar, stuckatur och platt tak
28 982 foton på hus, med två våningar och stuckatur
2

