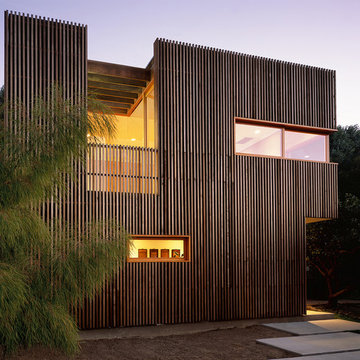2 642 foton på hus, med två våningar
Sortera efter:
Budget
Sortera efter:Populärt i dag
141 - 160 av 2 642 foton
Artikel 1 av 3

This image was taken under construction but I like the dynamic angles.
The house is an addition to a Victorian workers cottage that was overshadowed by more recent townhouse developments.
We designed the addition at the front as an infill between other blocky townhouses, using block colour and vertical battens to define it from its neighbours.
photo by Jane McDougall
builder Bond Building Group
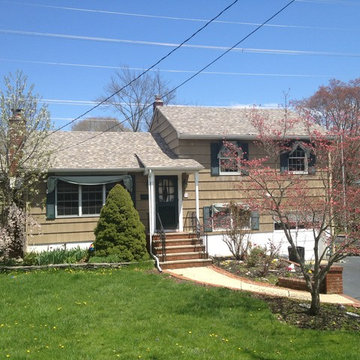
OC Duration Designer Shingles (Sand Dune)
5" K-Style Hidden Hanger Gutters & Downspouts (White)
Installed by American Home Contractors, Florham Park, NJ
Property located in East Hanover, NJ
www.njahc.com
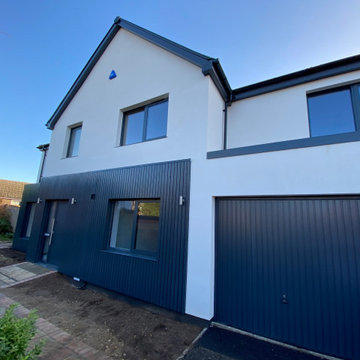
Insulated render with dark timber cladding provides a clean modern appearance.
Inspiration för mellanstora moderna flerfärgade hus, med två våningar, stuckatur, sadeltak och tak med takplattor
Inspiration för mellanstora moderna flerfärgade hus, med två våningar, stuckatur, sadeltak och tak med takplattor
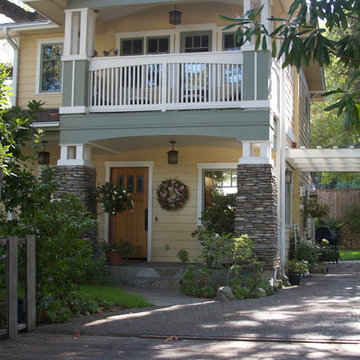
Brian Bishop, Architect
Exempel på ett litet amerikanskt gult hus, med två våningar och fiberplattor i betong
Exempel på ett litet amerikanskt gult hus, med två våningar och fiberplattor i betong
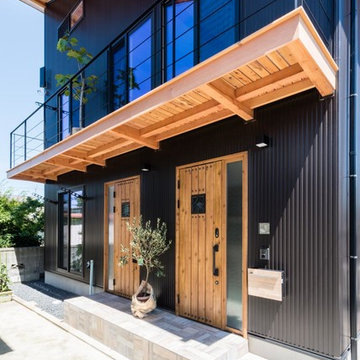
Black Galvalume + Natural Wood
Bild på ett stort orientaliskt svart hus, med två våningar, blandad fasad, pulpettak och tak i metall
Bild på ett stort orientaliskt svart hus, med två våningar, blandad fasad, pulpettak och tak i metall
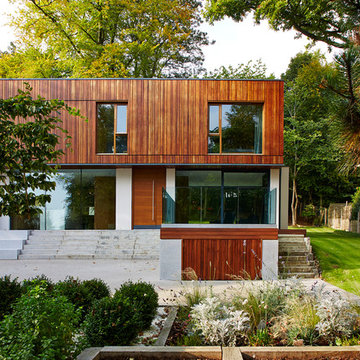
Mike Black Photography
Inspiration för ett litet funkis trähus, med två våningar och platt tak
Inspiration för ett litet funkis trähus, med två våningar och platt tak

Recently, TaskRabbit challenged a group of 10 Taskers to build a Tiny House in the middle of Manhattan in just 72 hours – all for a good cause.
Building a fully outfitted tiny house in 3 days was a tall order – a build like this often takes months – but we set out to prove the power of collaboration, showing the kind of progress that can be made when people come together, bringing their best insights, skills and creativity to achieve something that seems impossible.
It was quite a week. New York was wonderful (and quite lovely, despite a bit of rain), our Taskers were incredible, and TaskRabbit’s Tiny House came together in record time, due to the planning, dedication and hard work of all involved.
A Symbol for Change
The TaskRabbit Tiny House was auctioned off with 100% of the proceeds going to our partner, Community Solutions, a national nonprofit helping communities take on complex social challenges – issues like homelessness, unemployment and health inequity – through collaboration and creative problem solving. This Tiny House was envisioned as a small symbol of the change that is possible when people have the right tools and opportunities to work together. Through our three-day build, our Taskers proved that amazing things can happen when we put our hearts into creating substantive change in our communities.
The Winning Bid
We’re proud to report that we were able to raise $26,600 to support Community Solutions’ work. Sarah, a lovely woman from New Hampshire, placed the winning bid – and it’s nice to know our tiny home is in good hands.
#ATinyTask: Behind the Scenes
The Plans
A lot of time and effort went into making sure this Tiny Home was as efficient, cozy and welcoming as possible. Our master planners, designer Lesley Morphy and TaskRabbit Creative Director Scott Smith, maximized every square inch in the little house with comfort and style in mind, utilizing a lofted bed, lofted storage, a floor-to-ceiling tiled shower, a compost toilet, and custom details throughout. There’s a surprising amount of built-in storage in the kitchen, while a conscious decision was made to keep the living space open so you could actually exist comfortably without feeling cramped.
The Build
Our Taskers worked long, hard shifts while our team made sure they were well fed, hydrated and in good spirits. The team brought amazing energy and we couldn’t be prouder of the way they worked together. Stay tuned, as we’ll be highlighting more of our Tiny House Taskers’ stories in coming days – they were so great that we want to make sure all of you get to know them better.
The Final Product
Behold, the completed Tiny House! For more photos, be sure to check out our Facebook page.
This was an incredibly inspiring project, and we really enjoyed watching the Tiny House come to life right in the middle of Manhattan. It was amazing to see what our Taskers are capable of, and we’re so glad we were able to support Community Solutions and help fight homelessness, unemployment and health inequity with #ATinyTask.
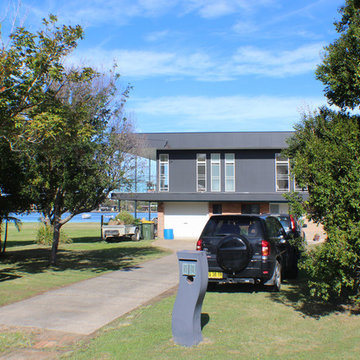
Dustin Leaney
Bild på ett litet funkis svart hus, med två våningar, fiberplattor i betong, platt tak och tak i metall
Bild på ett litet funkis svart hus, med två våningar, fiberplattor i betong, platt tak och tak i metall
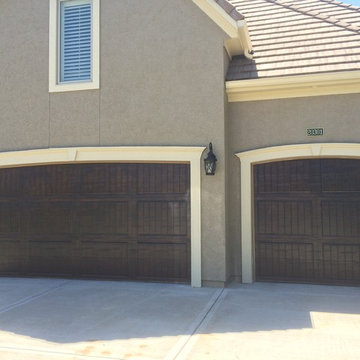
We love creating curb appeal by transforming garage doors and front doors and making them look like rich, real wood.
Idéer för stora vintage grå hus, med två våningar, stuckatur och valmat tak
Idéer för stora vintage grå hus, med två våningar, stuckatur och valmat tak
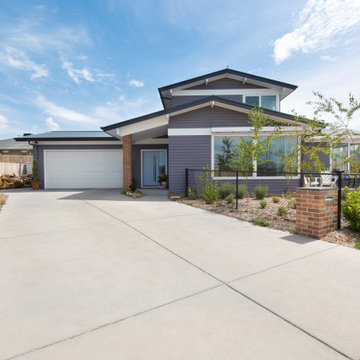
Inspiration för ett mellanstort 60 tals lila hus, med två våningar, blandad fasad, valmat tak och tak i metall
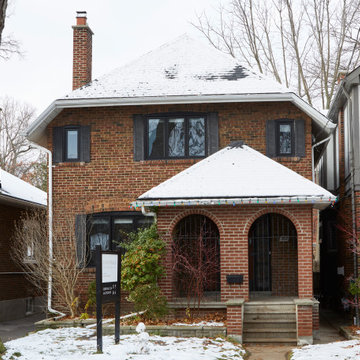
A gentle update to the exterior with the installation of new black windows and a custom wood front entry door.
Klassisk inredning av ett mellanstort rött hus, med två våningar, tegel och tak i shingel
Klassisk inredning av ett mellanstort rött hus, med två våningar, tegel och tak i shingel
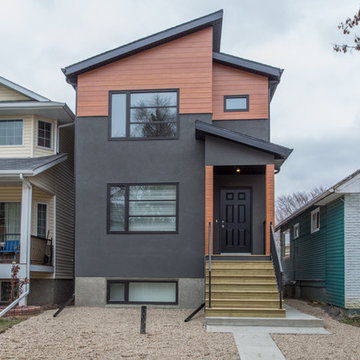
Adjile
Idéer för att renovera ett litet funkis grått hus, med två våningar, stuckatur och platt tak
Idéer för att renovera ett litet funkis grått hus, med två våningar, stuckatur och platt tak
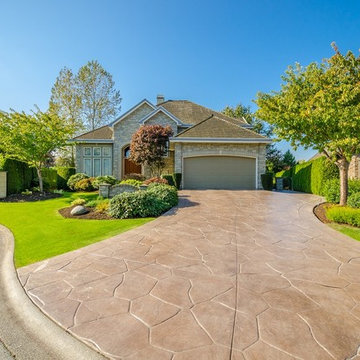
Product Needed to Get This Look: Foundation Armor AR350 Satin Sheen Concrete and Paver Sealer
Idéer för små vintage beige hus, med två våningar och stuckatur
Idéer för små vintage beige hus, med två våningar och stuckatur
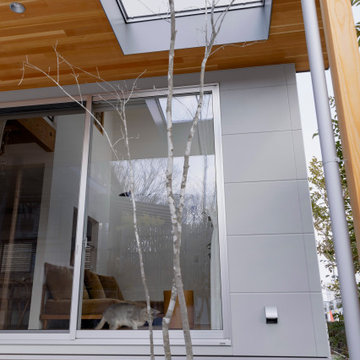
Exempel på ett litet skandinaviskt grått hus, med två våningar, fiberplattor i betong, pulpettak och tak i metall
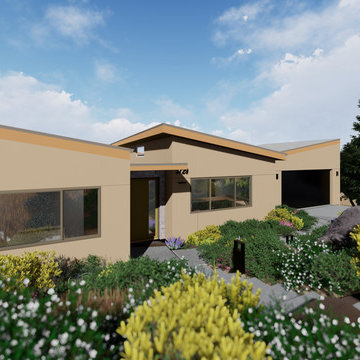
Idéer för ett mellanstort modernt gult hus, med två våningar, stuckatur, pulpettak och tak i shingel
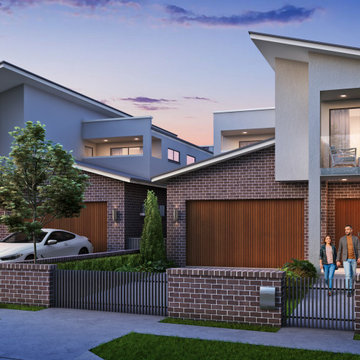
Idéer för att renovera ett mellanstort funkis flerfärgat flerfamiljshus, med två våningar, tegel, platt tak och tak i metall
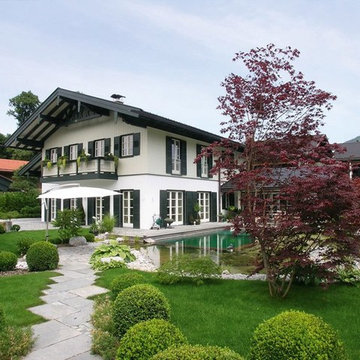
Fassadengestaltung einer Landhaus Villa
Lantlig inredning av ett stort flerfärgat hus, med två våningar
Lantlig inredning av ett stort flerfärgat hus, med två våningar
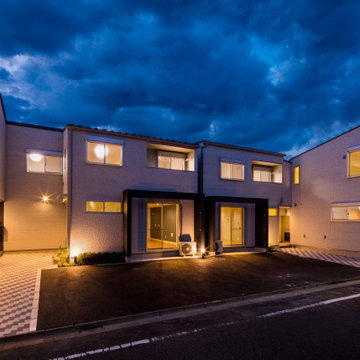
足立区の家 K
収納と洗濯のしやすさにこだわった、テラスハウスです。
株式会社小木野貴光アトリエ一級建築士建築士事務所
https://www.ogino-a.com/
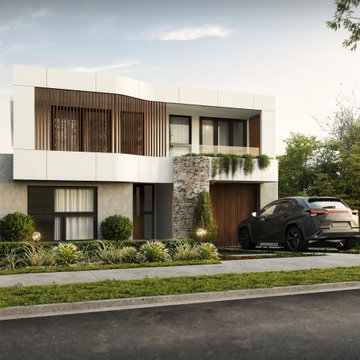
Inredning av ett modernt mellanstort flerfärgat hus, med två våningar, platt tak och tak i metall
2 642 foton på hus, med två våningar
8
