58 407 foton på hus, med två våningar
Sortera efter:
Budget
Sortera efter:Populärt i dag
101 - 120 av 58 407 foton
Artikel 1 av 3
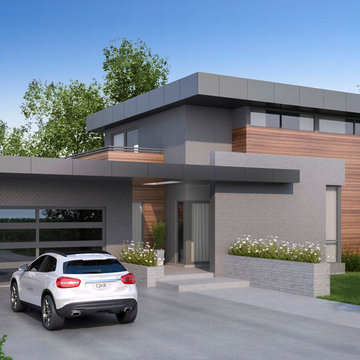
Modern inredning av ett mellanstort svart hus, med två våningar, tegel och platt tak

This 1990s brick home had decent square footage and a massive front yard, but no way to enjoy it. Each room needed an update, so the entire house was renovated and remodeled, and an addition was put on over the existing garage to create a symmetrical front. The old brown brick was painted a distressed white.
The 500sf 2nd floor addition includes 2 new bedrooms for their teen children, and the 12'x30' front porch lanai with standing seam metal roof is a nod to the homeowners' love for the Islands. Each room is beautifully appointed with large windows, wood floors, white walls, white bead board ceilings, glass doors and knobs, and interior wood details reminiscent of Hawaiian plantation architecture.
The kitchen was remodeled to increase width and flow, and a new laundry / mudroom was added in the back of the existing garage. The master bath was completely remodeled. Every room is filled with books, and shelves, many made by the homeowner.
Project photography by Kmiecik Imagery.

This contemporary farmhouse is located on a scenic acreage in Greendale, BC. It features an open floor plan with room for hosting a large crowd, a large kitchen with double wall ovens, tons of counter space, a custom range hood and was designed to maximize natural light. Shed dormers with windows up high flood the living areas with daylight. The stairwells feature more windows to give them an open, airy feel, and custom black iron railings designed and crafted by a talented local blacksmith. The home is very energy efficient, featuring R32 ICF construction throughout, R60 spray foam in the roof, window coatings that minimize solar heat gain, an HRV system to ensure good air quality, and LED lighting throughout. A large covered patio with a wood burning fireplace provides warmth and shelter in the shoulder seasons.
Carsten Arnold Photography

Inredning av ett klassiskt mellanstort beige hus, med två våningar, stuckatur, valmat tak och tak i metall

Daniel Newcomb photography
Idéer för stora funkis vita hus, med två våningar, platt tak, stuckatur och levande tak
Idéer för stora funkis vita hus, med två våningar, platt tak, stuckatur och levande tak
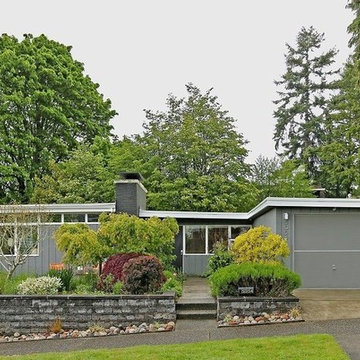
Mid Century Modern home in West Seattle.
50 tals inredning av ett mellanstort grått hus, med två våningar och platt tak
50 tals inredning av ett mellanstort grått hus, med två våningar och platt tak
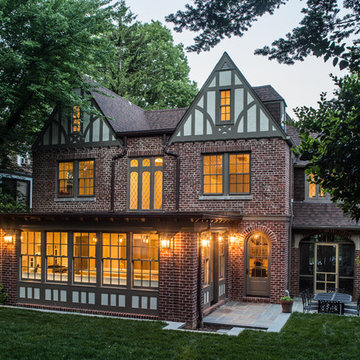
Rear Facade with Additions
Photo By: Erik Kvalsvik
Foto på ett mellanstort vintage brunt hus, med två våningar, tegel, sadeltak och tak i shingel
Foto på ett mellanstort vintage brunt hus, med två våningar, tegel, sadeltak och tak i shingel
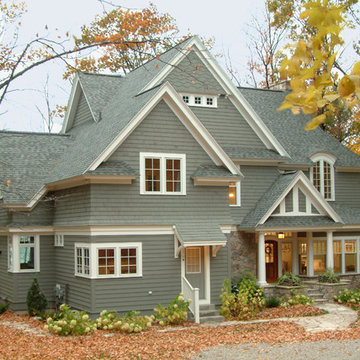
Inspiration för ett stort amerikanskt grått hus, med två våningar, sadeltak och tak i shingel
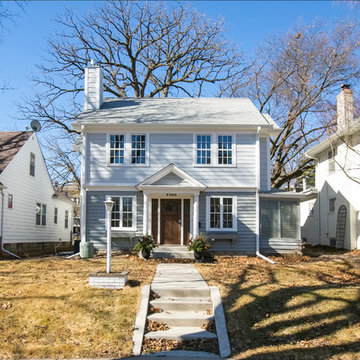
Exempel på ett mellanstort klassiskt blått hus, med två våningar, vinylfasad, sadeltak och tak med takplattor
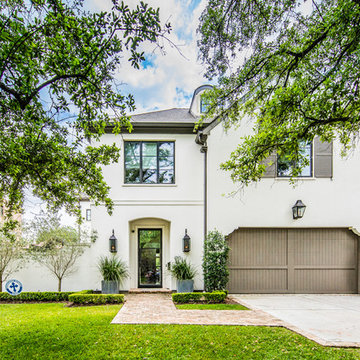
Bild på ett stort medelhavsstil beige hus, med två våningar, stuckatur, halvvalmat sadeltak och tak i mixade material
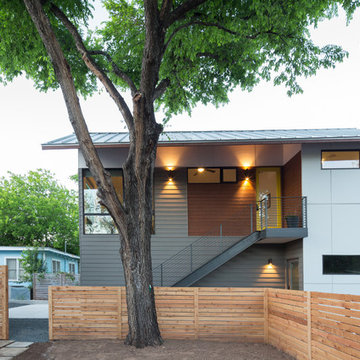
Photo by: Leonid Furmansky
Inredning av ett klassiskt litet vitt hus, med två våningar, fiberplattor i betong och sadeltak
Inredning av ett klassiskt litet vitt hus, med två våningar, fiberplattor i betong och sadeltak
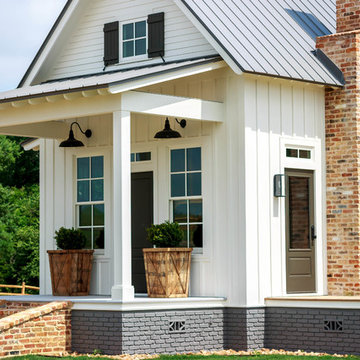
Inredning av ett lantligt mellanstort vitt hus, med två våningar, vinylfasad, sadeltak och tak i metall
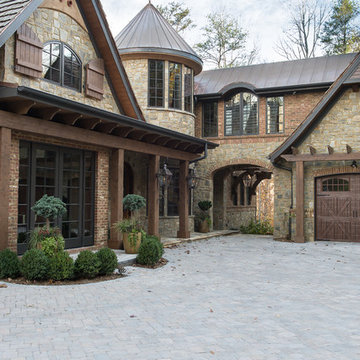
Exterior | Custom home studio of LS3P ASSOCIATES LTD. | Photo by Fairview Builders LLC.
Idéer för ett stort klassiskt brunt stenhus, med två våningar och sadeltak
Idéer för ett stort klassiskt brunt stenhus, med två våningar och sadeltak
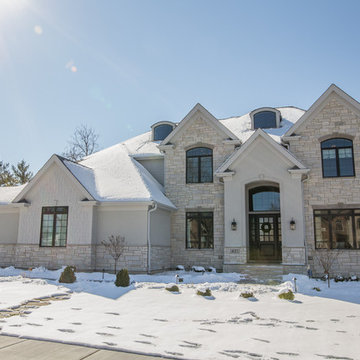
Exempel på ett stort klassiskt vitt hus, med två våningar, blandad fasad och sadeltak
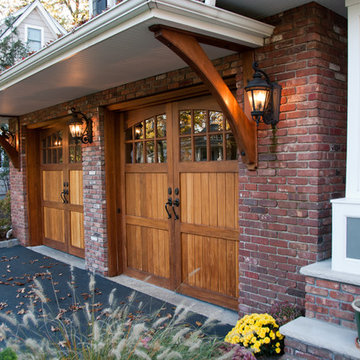
Foto på ett mellanstort amerikanskt rött hus, med två våningar, tegel, sadeltak och tak i shingel

This beautiful modern farmhouse exterior blends board & batten siding with horizontal siding for added texture. The black and white color scheme is incredibly bold; but given an earth tone texture provided by the natural stone wainscoting and front porch piers.
Meyer Design
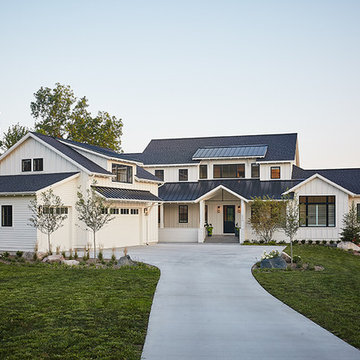
Ashley Avila Photography
Inspiration för ett stort lantligt vitt hus, med två våningar, fiberplattor i betong och sadeltak
Inspiration för ett stort lantligt vitt hus, med två våningar, fiberplattor i betong och sadeltak
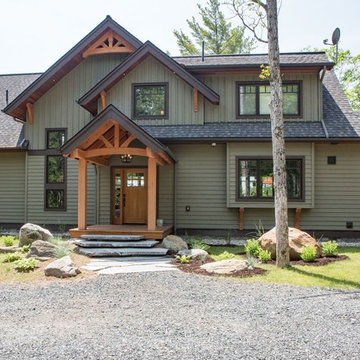
Idéer för att renovera ett stort amerikanskt grönt hus, med två våningar, blandad fasad och sadeltak
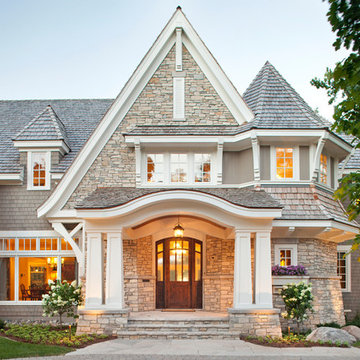
Inspiration för ett stort vintage beige hus, med två våningar, blandad fasad, valmat tak och tak i shingel
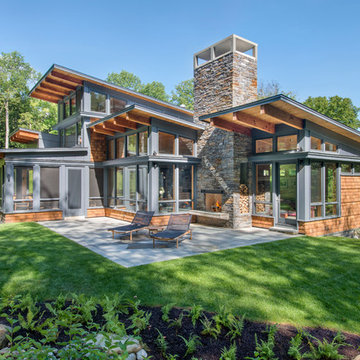
This house is discreetly tucked into its wooded site in the Mad River Valley near the Sugarbush Resort in Vermont. The soaring roof lines complement the slope of the land and open up views though large windows to a meadow planted with native wildflowers. The house was built with natural materials of cedar shingles, fir beams and native stone walls. These materials are complemented with innovative touches including concrete floors, composite exterior wall panels and exposed steel beams. The home is passively heated by the sun, aided by triple pane windows and super-insulated walls.
Photo by: Nat Rea Photography
58 407 foton på hus, med två våningar
6