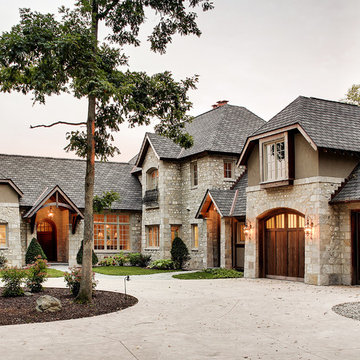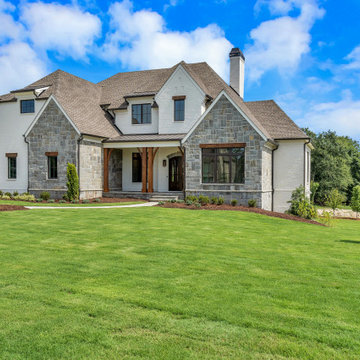18 009 foton på hus, med valmat tak och tak i shingel
Sortera efter:
Budget
Sortera efter:Populärt i dag
141 - 160 av 18 009 foton
Artikel 1 av 3
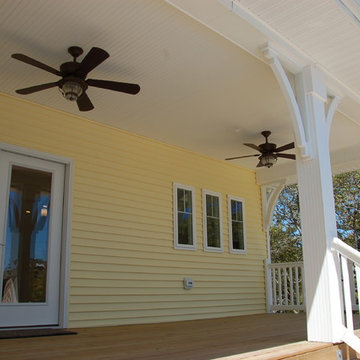
Foto på ett mellanstort maritimt gult hus, med allt i ett plan, valmat tak och tak i shingel
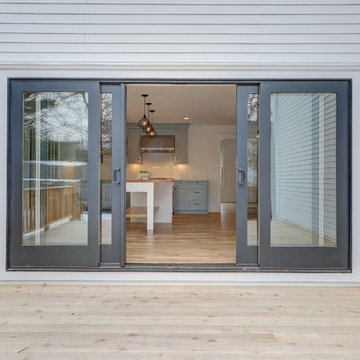
A large opening to the outside for entertaining.
Exempel på ett stort lantligt vitt hus, med två våningar, valmat tak och tak i shingel
Exempel på ett stort lantligt vitt hus, med två våningar, valmat tak och tak i shingel
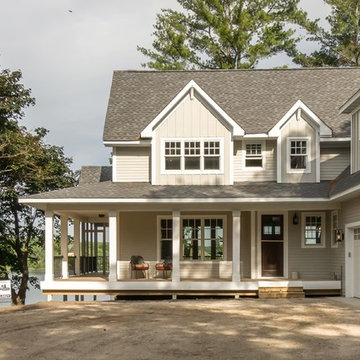
Inspiration för stora amerikanska beige hus, med två våningar, valmat tak och tak i shingel
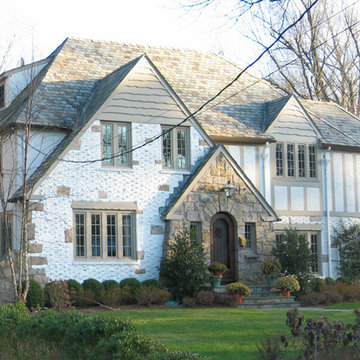
Inspiration för ett stort vintage vitt hus, med tre eller fler plan, valmat tak, blandad fasad och tak i shingel
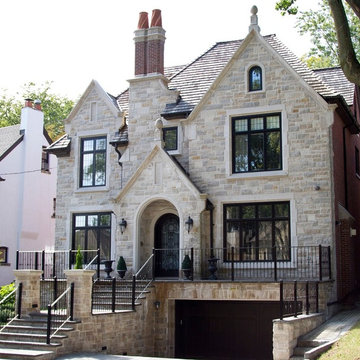
Historical home with black windows and lime stone.
Idéer för ett mellanstort grått hus, med två våningar, valmat tak och tak i shingel
Idéer för ett mellanstort grått hus, med två våningar, valmat tak och tak i shingel
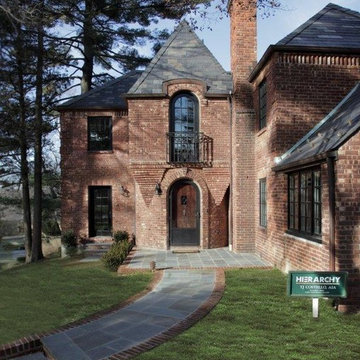
Front shot of restored Normandy Tudor exterior. Walkway, windows, doors, and roofing have all been redone.
Architect - Hierarchy Architects + Designers, TJ Costello
Photographer - Brian Jordan, Graphite NYC
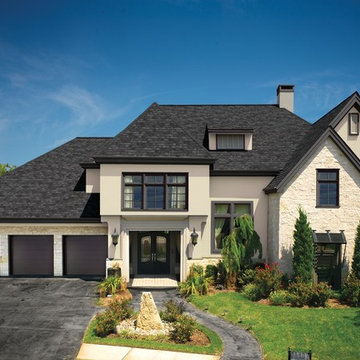
This is a sleek and elegant GAF Camelot II Charcoal Shingle Roof.
Idéer för stora vintage vita hus, med två våningar, stuckatur, valmat tak och tak i shingel
Idéer för stora vintage vita hus, med två våningar, stuckatur, valmat tak och tak i shingel
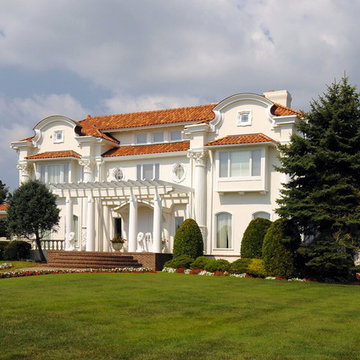
Ludowici Revovation Award -2009 First Place East Coast. Third Place Nationally. Photo: Lou Handwerker
Foto på ett mycket stort medelhavsstil beige hus, med tre eller fler plan, stuckatur, valmat tak och tak i shingel
Foto på ett mycket stort medelhavsstil beige hus, med tre eller fler plan, stuckatur, valmat tak och tak i shingel

The five bay main block of the façade features a pedimented center bay. Finely detailed dormers with arch top windows sit on a graduated slate roof, anchored by limestone topped chimneys.
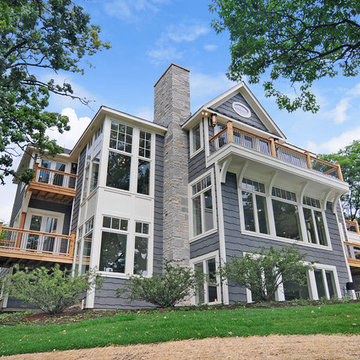
Floor to ceiling windows and wrap around decks combined with an award-winning layout ensure that this custom home captured every possible view of beautiful Lake Benedict!

The shed design was inspired by the existing front entry for the residence.
Inspiration för ett stort vintage vitt hus, med två våningar, tegel, valmat tak och tak i shingel
Inspiration för ett stort vintage vitt hus, med två våningar, tegel, valmat tak och tak i shingel

Meechan Architectural Photography
Modern inredning av ett stort svart hus, med två våningar, blandad fasad, valmat tak och tak i shingel
Modern inredning av ett stort svart hus, med två våningar, blandad fasad, valmat tak och tak i shingel

New custom beach home in the Golden Hills of Hermosa Beach, California, melding a modern sensibility in concept, plan and flow w/ traditional design aesthetic elements and detailing.

This view of the side of the home shows two entry doors to the new addition as well as the owners' private deck and hot tub.
Eklektisk inredning av ett stort grönt hus, med två våningar, blandad fasad, valmat tak och tak i shingel
Eklektisk inredning av ett stort grönt hus, med två våningar, blandad fasad, valmat tak och tak i shingel

View of home at dusk.
Inspiration för ett stort rustikt grått hus, med två våningar, valmat tak och tak i shingel
Inspiration för ett stort rustikt grått hus, med två våningar, valmat tak och tak i shingel

Idéer för små vintage vita hus, med två våningar, stuckatur, valmat tak och tak i shingel

Classic Island beach cottage exterior of an elevated historic home by Sea Island Builders. Light colored white wood contract wood shake roof. Juila Lynn

Our clients wanted to add on to their 1950's ranch house, but weren't sure whether to go up or out. We convinced them to go out, adding a Primary Suite addition with bathroom, walk-in closet, and spacious Bedroom with vaulted ceiling. To connect the addition with the main house, we provided plenty of light and a built-in bookshelf with detailed pendant at the end of the hall. The clients' style was decidedly peaceful, so we created a wet-room with green glass tile, a door to a small private garden, and a large fir slider door from the bedroom to a spacious deck. We also used Yakisugi siding on the exterior, adding depth and warmth to the addition. Our clients love using the tub while looking out on their private paradise!
18 009 foton på hus, med valmat tak och tak i shingel
8
