6 260 foton på hus, med valmat tak
Sortera efter:
Budget
Sortera efter:Populärt i dag
1 - 20 av 6 260 foton
Artikel 1 av 3

The family living in this shingled roofed home on the Peninsula loves color and pattern. At the heart of the two-story house, we created a library with high gloss lapis blue walls. The tête-à-tête provides an inviting place for the couple to read while their children play games at the antique card table. As a counterpoint, the open planned family, dining room, and kitchen have white walls. We selected a deep aubergine for the kitchen cabinetry. In the tranquil master suite, we layered celadon and sky blue while the daughters' room features pink, purple, and citrine.
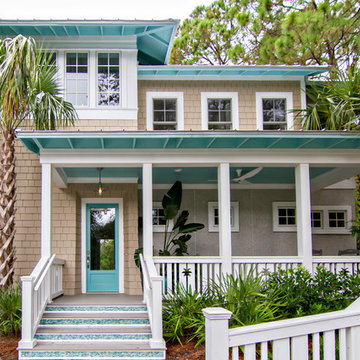
HGTV Smart Home 2013 by Glenn Layton Homes, Jacksonville Beach, Florida.
Idéer för ett stort maritimt beige hus, med två våningar, vinylfasad och valmat tak
Idéer för ett stort maritimt beige hus, med två våningar, vinylfasad och valmat tak

Linda Oyama Bryan, photograper
Stone and Stucco French Provincial with arch top white oak front door and limestone front entry. Asphalt and brick paver driveway and bluestone front walkway.
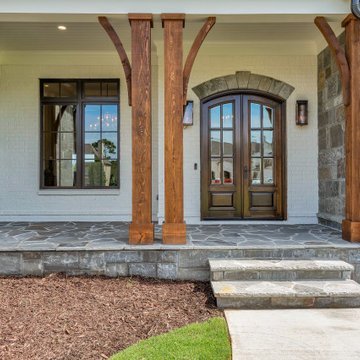
Inspiration för ett stort vitt hus, med två våningar, tegel, valmat tak och tak i shingel
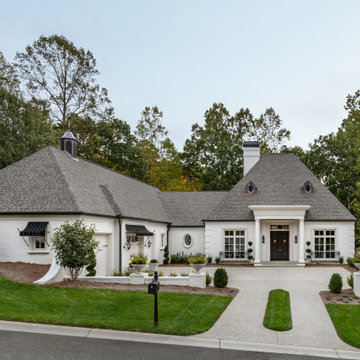
Foto på ett stort vintage vitt hus, med två våningar, tegel, valmat tak och tak i shingel
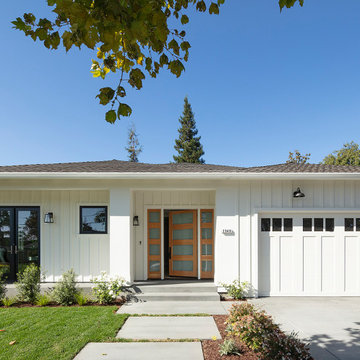
New construction of a 3,100 square foot single-story home in a modern farmhouse style designed by Arch Studio, Inc. licensed architects and interior designers. Built by Brooke Shaw Builders located in the charming Willow Glen neighborhood of San Jose, CA.
Architecture & Interior Design by Arch Studio, Inc.
Photography by Eric Rorer
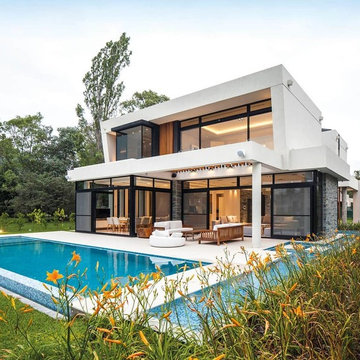
Foto på ett stort funkis hus, med två våningar, blandad fasad och valmat tak

Located in Wrightwood Estates, Levi Construction’s latest residency is a two-story mid-century modern home that was re-imagined and extensively remodeled with a designer’s eye for detail, beauty and function. Beautifully positioned on a 9,600-square-foot lot with approximately 3,000 square feet of perfectly-lighted interior space. The open floorplan includes a great room with vaulted ceilings, gorgeous chef’s kitchen featuring Viking appliances, a smart WiFi refrigerator, and high-tech, smart home technology throughout. There are a total of 5 bedrooms and 4 bathrooms. On the first floor there are three large bedrooms, three bathrooms and a maid’s room with separate entrance. A custom walk-in closet and amazing bathroom complete the master retreat. The second floor has another large bedroom and bathroom with gorgeous views to the valley. The backyard area is an entertainer’s dream featuring a grassy lawn, covered patio, outdoor kitchen, dining pavilion, seating area with contemporary fire pit and an elevated deck to enjoy the beautiful mountain view.
Project designed and built by
Levi Construction
http://www.leviconstruction.com/
Levi Construction is specialized in designing and building custom homes, room additions, and complete home remodels. Contact us today for a quote.
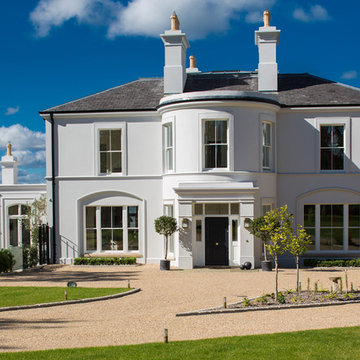
Front Elevation
Idéer för mycket stora vintage vita hus, med två våningar, stuckatur, valmat tak och tak i shingel
Idéer för mycket stora vintage vita hus, med två våningar, stuckatur, valmat tak och tak i shingel
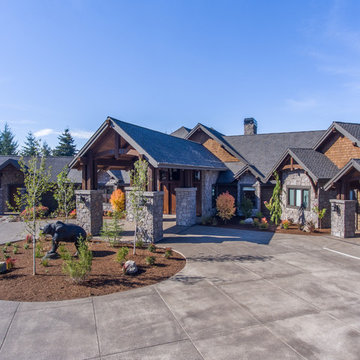
Idéer för att renovera ett mycket stort rustikt brunt hus, med två våningar, valmat tak och tak i shingel

Builder: John Kraemer & Sons | Architecture: Charlie & Co. Design | Interior Design: Martha O'Hara Interiors | Landscaping: TOPO | Photography: Gaffer Photography

Landmark Photography
Idéer för att renovera ett mycket stort funkis flerfärgat hus, med tre eller fler plan, blandad fasad, valmat tak och tak i mixade material
Idéer för att renovera ett mycket stort funkis flerfärgat hus, med tre eller fler plan, blandad fasad, valmat tak och tak i mixade material
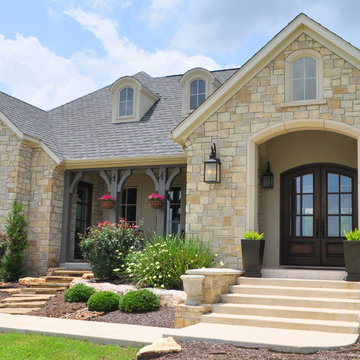
The clients imagined a rock house with cut stone accents and a steep roof with French and English influences; an asymmetrical house that spread out to fit their broad building site.
We designed the house with a shallow, but rambling footprint to allow lots of natural light into the rooms.
The interior is anchored by the dramatic but cozy family room that features a cathedral ceiling and timber trusses. A breakfast nook with a banquette is built-in along one wall and is lined with windows on two sides overlooking the flower garden.
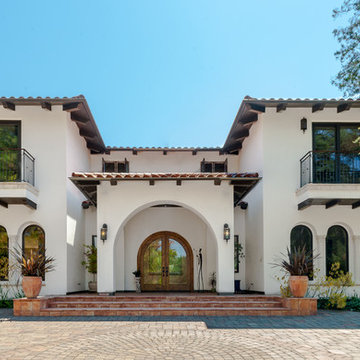
Front entry of the new mediterranean style home in Saratoga, CA.
Foto på ett mycket stort medelhavsstil beige hus, med två våningar, stuckatur och valmat tak
Foto på ett mycket stort medelhavsstil beige hus, med två våningar, stuckatur och valmat tak
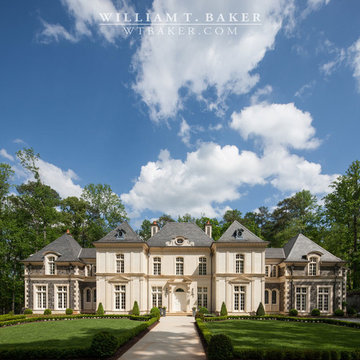
James Lockheart photo
Exempel på ett mycket stort medelhavsstil beige stenhus, med två våningar och valmat tak
Exempel på ett mycket stort medelhavsstil beige stenhus, med två våningar och valmat tak
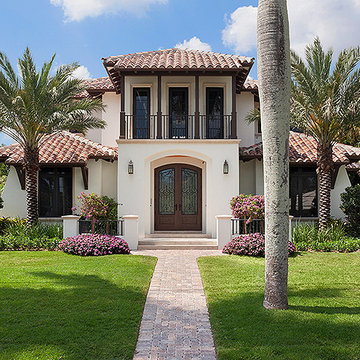
Medelhavsstil inredning av ett mycket stort beige hus, med två våningar, valmat tak och tak med takplattor

Builder: Denali Custom Homes - Architectural Designer: Alexander Design Group - Interior Designer: Studio M Interiors - Photo: Spacecrafting Photography
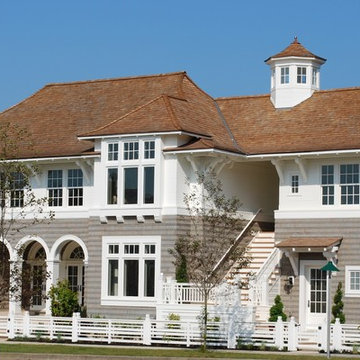
Idéer för ett mycket stort maritimt trähus, med två våningar och valmat tak
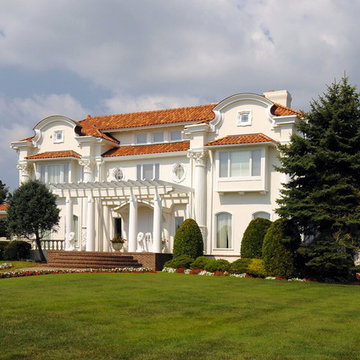
Ludowici Revovation Award -2009 First Place East Coast. Third Place Nationally. Photo: Lou Handwerker
Foto på ett mycket stort medelhavsstil beige hus, med tre eller fler plan, stuckatur, valmat tak och tak i shingel
Foto på ett mycket stort medelhavsstil beige hus, med tre eller fler plan, stuckatur, valmat tak och tak i shingel
6 260 foton på hus, med valmat tak
1
