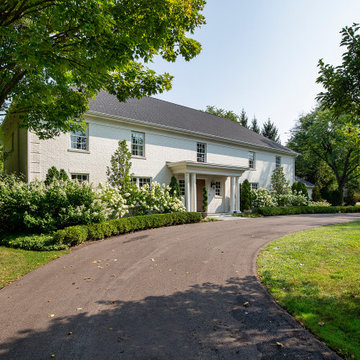55 foton på hus, med valmat tak
Sortera efter:
Budget
Sortera efter:Populärt i dag
21 - 40 av 55 foton
Artikel 1 av 3
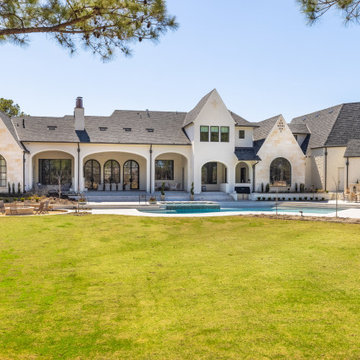
Inspiration för ett stort eklektiskt vitt hus, med två våningar, valmat tak och tak i mixade material
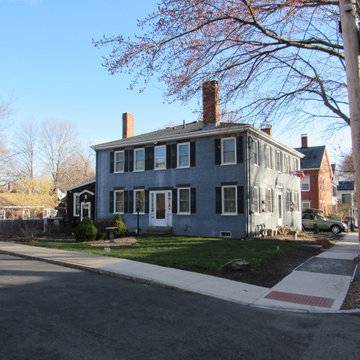
Existing Exterior of Historic Building
W: www.tektoniksarchitects.com
Idéer för ett stort klassiskt grått lägenhet, med två våningar, valmat tak och tak i shingel
Idéer för ett stort klassiskt grått lägenhet, med två våningar, valmat tak och tak i shingel
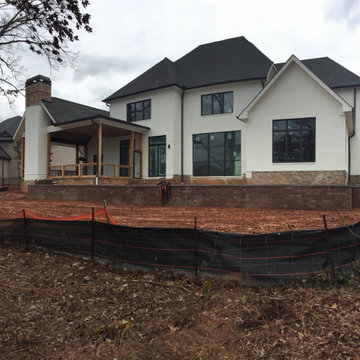
Idéer för mellanstora vintage vita hus, med två våningar, valmat tak och tak i shingel
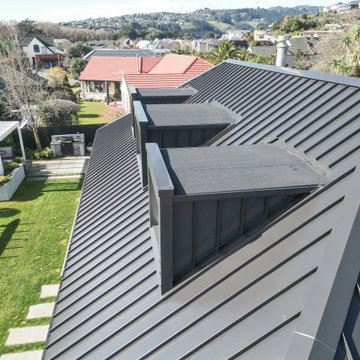
Architecturally designed by Threefold Architecture.
The Swinburn House Renovation involved a new metal craft e-span 340 roof, white bag washed brick cladding, interior recessed ceiling, and the construction of an american white oak and timber fin ballustrade.
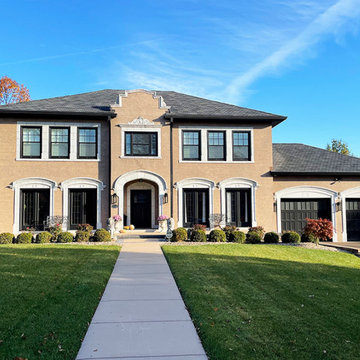
We designed this garage addition for a 1920's home in St. Louis. We used cut limestone trim around the garage doors to match the existing glazed terracotta detailing. The 13 ft garage height allows for car lifts at each bay. There's a separate storage room for hockey and golf equipment. The storage room has wall mounted oscillating fans and exhaust fans for ventilation.
photos by Chris Marshall
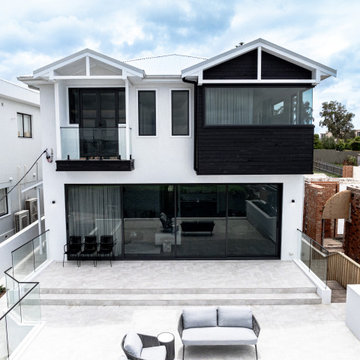
This Hamptons style home features black exterior cladding, with a sleek corner window.
Exempel på ett mycket stort hus, med två våningar, valmat tak och tak i metall
Exempel på ett mycket stort hus, med två våningar, valmat tak och tak i metall
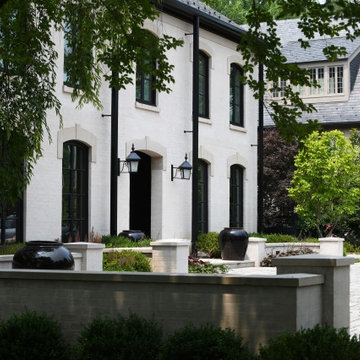
Idéer för ett stort modernt beige hus, med tre eller fler plan, valmat tak och tak i shingel
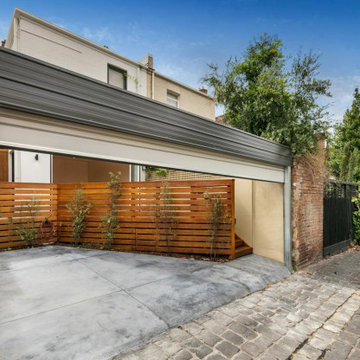
Photo: Sothebys RE
Eklektisk inredning av ett stort vitt radhus, med två våningar, valmat tak och tak i metall
Eklektisk inredning av ett stort vitt radhus, med två våningar, valmat tak och tak i metall
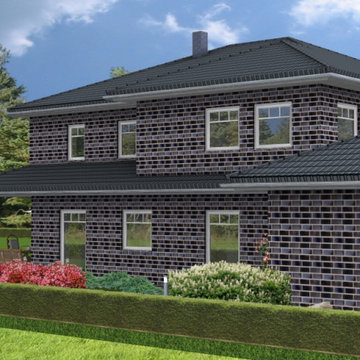
Planung und 3D-Renderimg © Tobias Koeppe: Hausplanung mit integrierter Doppelgarage.
Eklektisk inredning av ett stort svart hus, med allt i ett plan, valmat tak och tak med takplattor
Eklektisk inredning av ett stort svart hus, med allt i ett plan, valmat tak och tak med takplattor
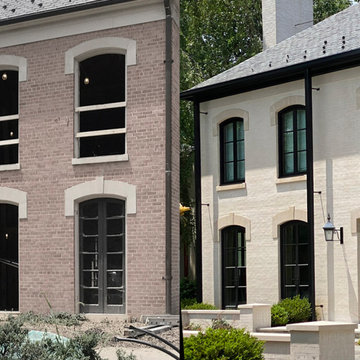
Modern inredning av ett stort beige hus, med tre eller fler plan, valmat tak och tak i shingel
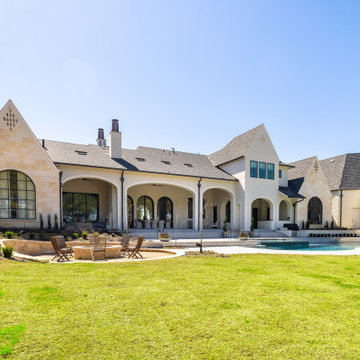
Bild på ett stort eklektiskt vitt hus, med två våningar, valmat tak och tak i mixade material
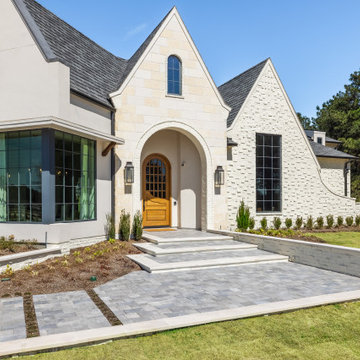
Exempel på ett stort eklektiskt vitt hus, med två våningar, valmat tak och tak i mixade material
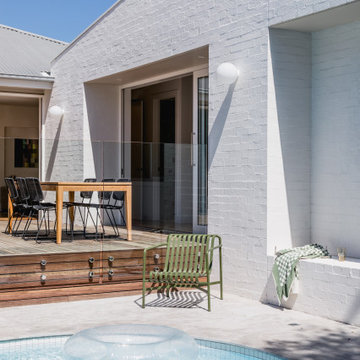
A new living room and study at the rear of the house is designed with lofty ceilings and orientated to catch the north light. Stretched along the south boundary, views from inside look to a new pool and garden. White painted brick gently contrasts with the white weatherboards while the playful roof form adapts to minimise overshadowing.
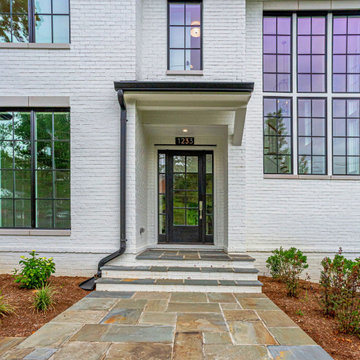
Inredning av ett klassiskt stort vitt hus, med två våningar, valmat tak och tak i shingel
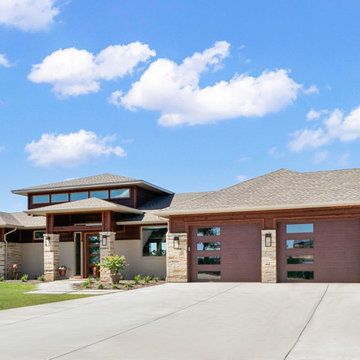
Featuring eye-catching forward-facing contemporary garage doors, this home makes the most of it's location in all the right ways. A center tower with clerestory windows elevates the whole design, and the sleek front entry tower invite you to come inside.
Exterior materials: painted brick, manufactured stone, cedar siding, architectural composite shingles.
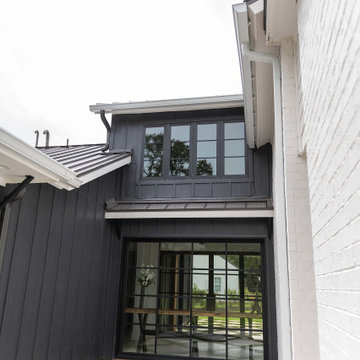
Exempel på ett lantligt vitt hus, med allt i ett plan, valmat tak och tak i metall
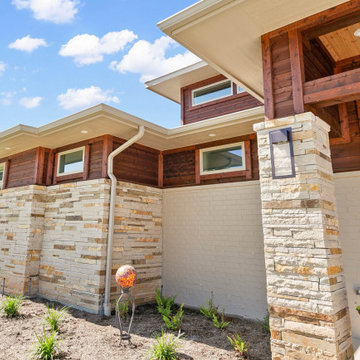
Detail view looking up toward clerestory windows.
Idéer för att renovera ett mellanstort funkis beige hus, med allt i ett plan, valmat tak och tak i shingel
Idéer för att renovera ett mellanstort funkis beige hus, med allt i ett plan, valmat tak och tak i shingel
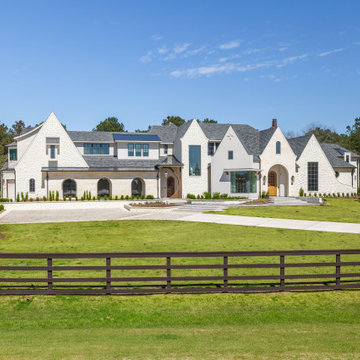
Inredning av ett eklektiskt stort vitt hus, med två våningar, valmat tak och tak i mixade material
55 foton på hus, med valmat tak
2

