1 937 foton på hus, med valmat tak
Sortera efter:
Budget
Sortera efter:Populärt i dag
41 - 60 av 1 937 foton
Artikel 1 av 3

Inspiration för mycket stora hus, med tre eller fler plan, tegel, valmat tak och tak med takplattor
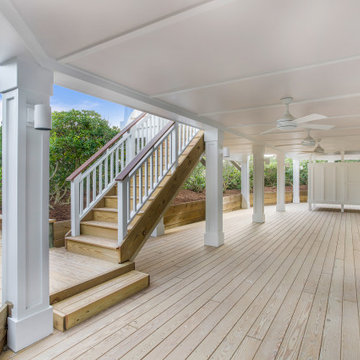
the ground floor exterior of this amazing home is a peaceful retreat for after a day on the beach. You are able to relax outside listening to the Ocean after showering in the outdoor shower. One is able to take a break from the hot sun yet still smell the ocean and listen to the waves before retiring inside. A truly spectacular outdoor living "room"
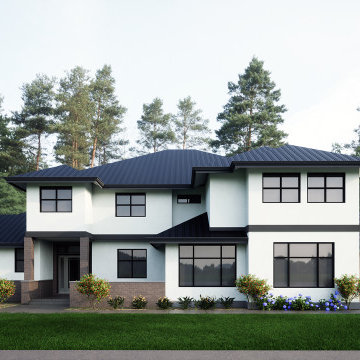
Inspiration för moderna vita hus, med två våningar, stuckatur, valmat tak och tak i metall
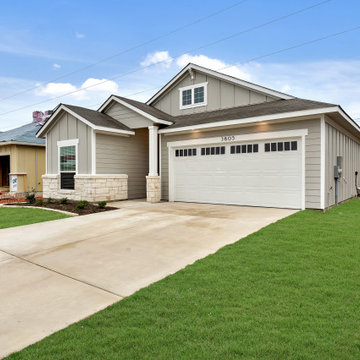
Bild på ett stort amerikanskt grått hus, med allt i ett plan, blandad fasad, valmat tak och tak i shingel

Our client wished to expand the front porch to reach the length of the house in addition to a full exterior renovation including siding and new windows. The porch previously was limited to a small roof centered over the front door. We entirely redesigned the space to include wide stairs, a bluestone walkway and a porch with space for chairs, sofa and side tables.
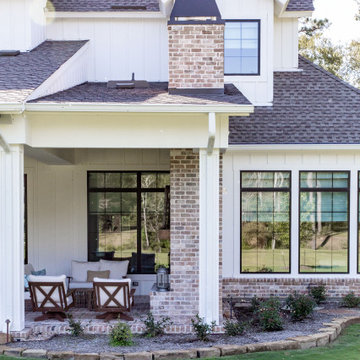
Inspiration för stora lantliga vita hus, med två våningar, fiberplattor i betong, valmat tak och tak i shingel
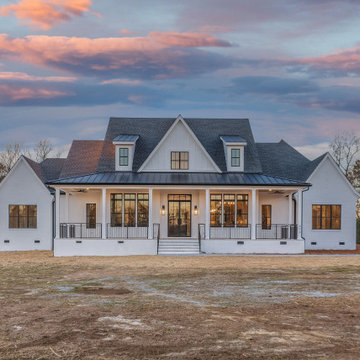
Martin New Construction Home
Inspiration för ett mycket stort lantligt vitt hus, med två våningar, tegel, valmat tak och tak i mixade material
Inspiration för ett mycket stort lantligt vitt hus, med två våningar, tegel, valmat tak och tak i mixade material
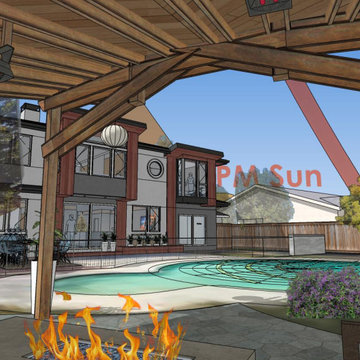
A large 2nd story addition gives us an opportunity to really take advantage of lush foliage surrounding a beautiful backyard pool.
Clean roof forms and the repeated use of only 4 materials make for a simple design that fits well with the other homes in the neighborhood.
Two pop outs at the back, one for the 2nd floor library's bay window, and the other at the master suite's floor-to-ceiling windows also take full advantage of the great view protected by mature trees.
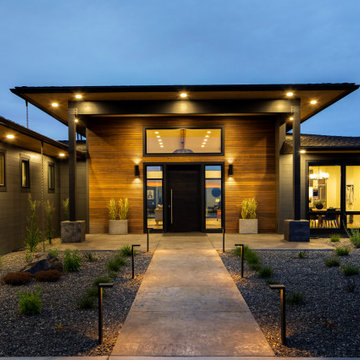
Bild på ett stort funkis grått hus, med allt i ett plan, blandad fasad, valmat tak och tak i shingel
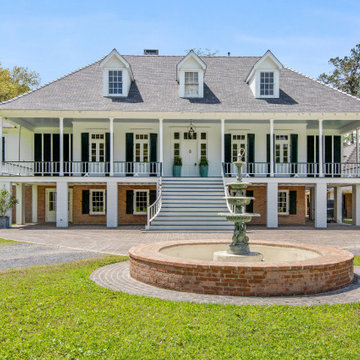
Idéer för att renovera ett stort vintage vitt hus, med tre eller fler plan, valmat tak och tak i shingel

Idéer för mellanstora 60 tals hus, med allt i ett plan, valmat tak och tak i shingel
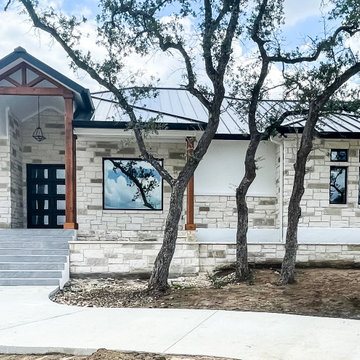
Beautiful front view of home.
Exempel på ett mycket stort klassiskt vitt hus, med allt i ett plan, valmat tak och tak i metall
Exempel på ett mycket stort klassiskt vitt hus, med allt i ett plan, valmat tak och tak i metall
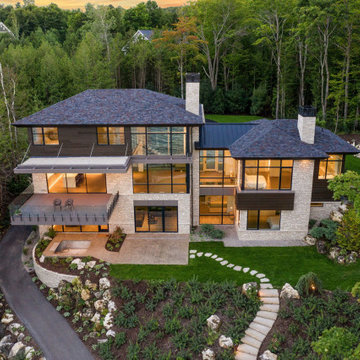
Nestled along the shore of Lake Michigan lies this modern and sleek outdoor living focused home. The intentional design of the home allows for views of the lake from all levels. The black trimmed floor-to-ceiling windows and overhead doors are subdivided into horizontal panes of glass, further reinforcing the modern aesthetic.
The rear of the home overlooks the calm waters of the lake and showcases an outdoor lover’s dream. The rear elevation highlights several gathering areas including a covered patio, hot tub, lakeside seating, and a large campfire space for entertaining.
This modern-style home features crisp horizontal lines and outdoor spaces that playfully offset the natural surrounding. Stunning mixed materials and contemporary design elements elevate this three-story home. Dark horinizoal siding and natural stone veneer are set against black windows and a dark hip roof with metal accents.
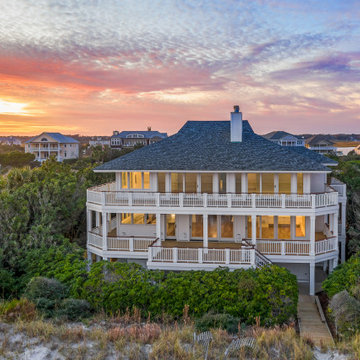
The absolutely amazing home was a complete remodel. Located on a private island and with the Atlantic Ocean as the back yard.
Exempel på ett mycket stort maritimt vitt hus, med tre eller fler plan, fiberplattor i betong, valmat tak och tak i shingel
Exempel på ett mycket stort maritimt vitt hus, med tre eller fler plan, fiberplattor i betong, valmat tak och tak i shingel
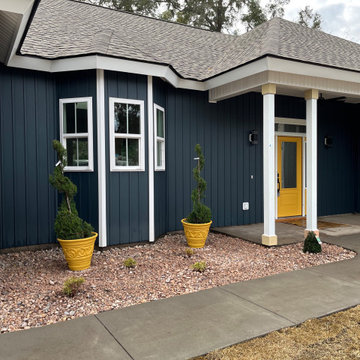
Idéer för ett mellanstort maritimt blått hus, med allt i ett plan, vinylfasad, valmat tak och tak i shingel
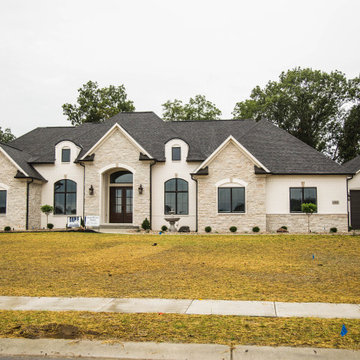
This beautiful sprawling ranch home combines stone and painted brick to provide a home that makes an impact, event from a distance.
Idéer för att renovera ett mycket stort vintage beige hus, med allt i ett plan, blandad fasad, valmat tak och tak i shingel
Idéer för att renovera ett mycket stort vintage beige hus, med allt i ett plan, blandad fasad, valmat tak och tak i shingel
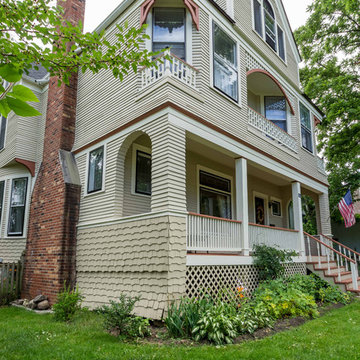
The original siding and trim work were saved, merely repainted and repaired as needed.
Inredning av ett klassiskt litet beige hus, med tre eller fler plan, valmat tak och tak i shingel
Inredning av ett klassiskt litet beige hus, med tre eller fler plan, valmat tak och tak i shingel
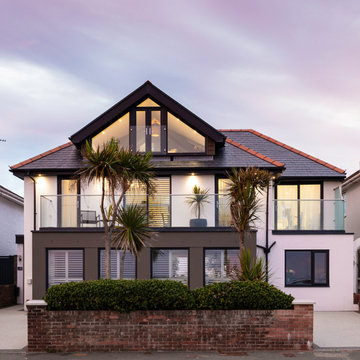
West Drive, Porthcawl - Front Elevation
Inredning av ett modernt stort vitt hus, med tre eller fler plan, stuckatur, valmat tak och tak med takplattor
Inredning av ett modernt stort vitt hus, med tre eller fler plan, stuckatur, valmat tak och tak med takplattor
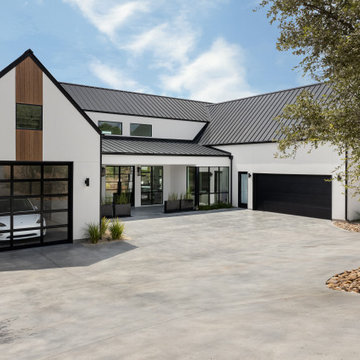
Idéer för ett stort minimalistiskt vitt hus, med två våningar, stuckatur, valmat tak och tak i metall
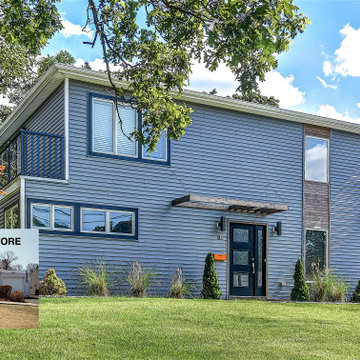
This small ranch home in Livingston, NJ had a massive 2nd floor and rear addition to create this Mid-Century modern home. Nu Interiors led the aesthetic finishes and interiors; construction by Ale Wood & Design. In House Photography.
1 937 foton på hus, med valmat tak
3