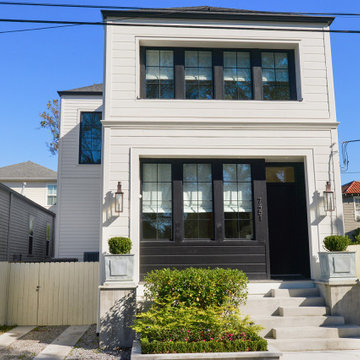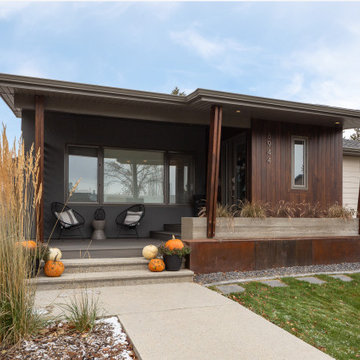96 465 foton på hus, med vinylfasad och blandad fasad
Sortera efter:
Budget
Sortera efter:Populärt i dag
81 - 100 av 96 465 foton
Artikel 1 av 3
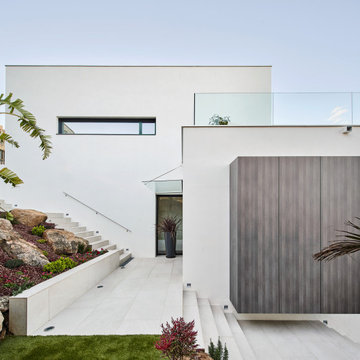
Bild på ett stort funkis vitt hus, med tre eller fler plan, blandad fasad, platt tak och tak i mixade material

Idéer för mellanstora funkis blå hus, med allt i ett plan, blandad fasad, pulpettak och tak i shingel
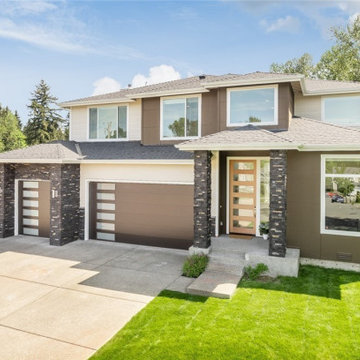
Front view of the amazing 2-story modern plan "The Astoria". View plan THD-8654: https://www.thehousedesigners.com/plan/the-astoria-8654/

Inspiration för ett stort lantligt vitt hus, med tre eller fler plan, blandad fasad, sadeltak och tak i metall

Front view
Inspiration för mellanstora klassiska grå hus, med två våningar, blandad fasad, sadeltak och tak i shingel
Inspiration för mellanstora klassiska grå hus, med två våningar, blandad fasad, sadeltak och tak i shingel
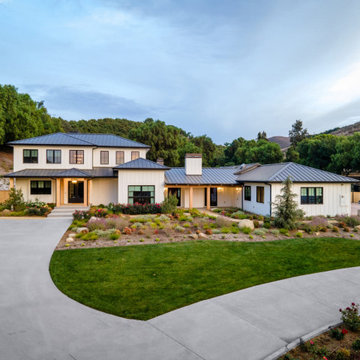
Our clients wanted the ultimate modern farmhouse custom dream home. They found property in the Santa Rosa Valley with an existing house on 3 ½ acres. They could envision a new home with a pool, a barn, and a place to raise horses. JRP and the clients went all in, sparing no expense. Thus, the old house was demolished and the couple’s dream home began to come to fruition.
The result is a simple, contemporary layout with ample light thanks to the open floor plan. When it comes to a modern farmhouse aesthetic, it’s all about neutral hues, wood accents, and furniture with clean lines. Every room is thoughtfully crafted with its own personality. Yet still reflects a bit of that farmhouse charm.
Their considerable-sized kitchen is a union of rustic warmth and industrial simplicity. The all-white shaker cabinetry and subway backsplash light up the room. All white everything complimented by warm wood flooring and matte black fixtures. The stunning custom Raw Urth reclaimed steel hood is also a star focal point in this gorgeous space. Not to mention the wet bar area with its unique open shelves above not one, but two integrated wine chillers. It’s also thoughtfully positioned next to the large pantry with a farmhouse style staple: a sliding barn door.
The master bathroom is relaxation at its finest. Monochromatic colors and a pop of pattern on the floor lend a fashionable look to this private retreat. Matte black finishes stand out against a stark white backsplash, complement charcoal veins in the marble looking countertop, and is cohesive with the entire look. The matte black shower units really add a dramatic finish to this luxurious large walk-in shower.
Photographer: Andrew - OpenHouse VC
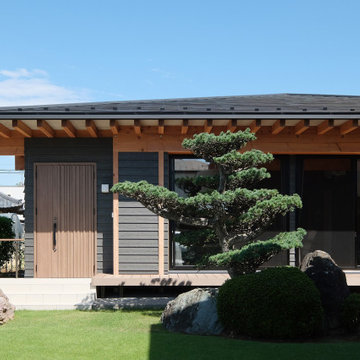
Idéer för ett mellanstort klassiskt svart hus, med allt i ett plan, blandad fasad, valmat tak och tak i metall
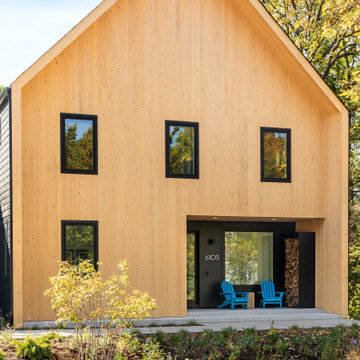
Idéer för mellanstora nordiska beige hus, med två våningar, blandad fasad och tak i shingel
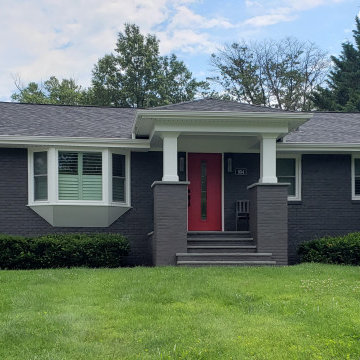
Klassisk inredning av ett mellanstort brunt hus, med allt i ett plan, blandad fasad och sadeltak

Bild på ett rustikt grönt hus, med allt i ett plan, blandad fasad, sadeltak och tak i shingel
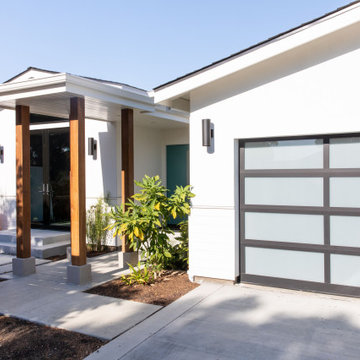
Foto på ett stort 50 tals vitt hus, med allt i ett plan och blandad fasad

Foto på ett industriellt svart hus, med två våningar, blandad fasad och sadeltak
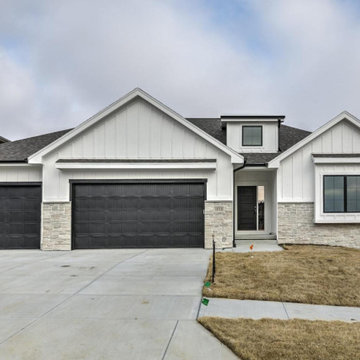
Empire real thin stone veneer from the Quarry Mill pairs beautifully with the white exterior and clean lines of this residential home for a stunning modern take on a traditional design. Empire natural stone veneer consists of mild shades of gray and a consistent sandstone texture. This stone comes in various sizes of mostly rectangular-shaped stones with squared edges. Empire is a great stone to create a brick wall layout but still create a natural look and feel. As a result, it works well for large and small projects like accent walls, exterior siding, and features like mailboxes. The light colors will blend well with any décor and provide a neutral backing to any space.
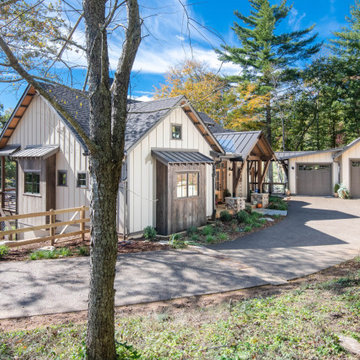
Rustik inredning av ett beige hus, med två våningar, blandad fasad, sadeltak och tak i mixade material
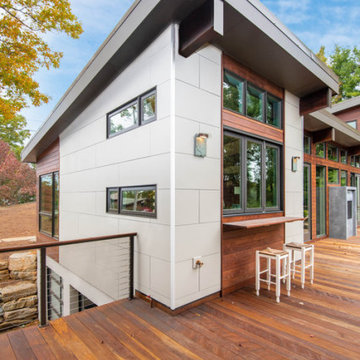
Idéer för att renovera ett rustikt grått hus, med tre eller fler plan, blandad fasad, pulpettak och tak i metall

Modern front yard and exterior transformation of this ranch eichler in the Oakland Hills. The house was clad with horizontal cedar siding and painting a deep gray blue color with white trim. The landscape is mostly drought tolerant covered in extra large black slate gravel. Stamped concrete steps lead up to an oversized black front door. A redwood wall with inlay lighting serves to elegantly divide the space and provide lighting for the path.
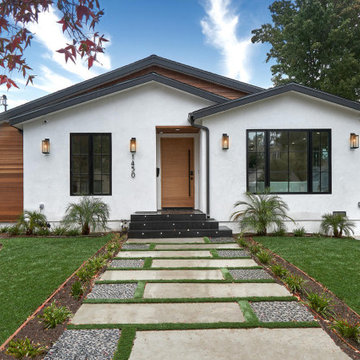
Exterior Front of Spec Home West LA
Foto på ett mellanstort vintage vitt hus, med allt i ett plan, blandad fasad och sadeltak
Foto på ett mellanstort vintage vitt hus, med allt i ett plan, blandad fasad och sadeltak

Inspiration för ett stort rustikt flerfärgat hus, med tre eller fler plan, blandad fasad, sadeltak och tak i shingel
96 465 foton på hus, med vinylfasad och blandad fasad
5
