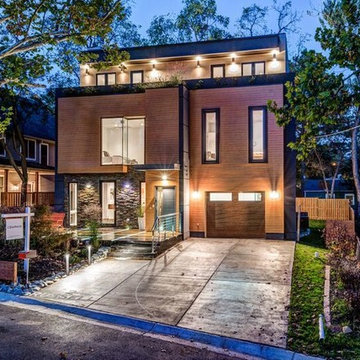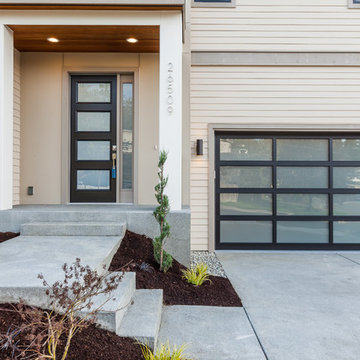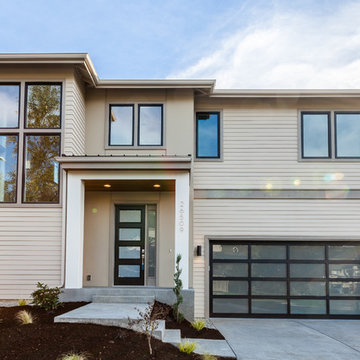504 foton på hus, med vinylfasad och platt tak
Sortera efter:
Budget
Sortera efter:Populärt i dag
1 - 20 av 504 foton
Artikel 1 av 3
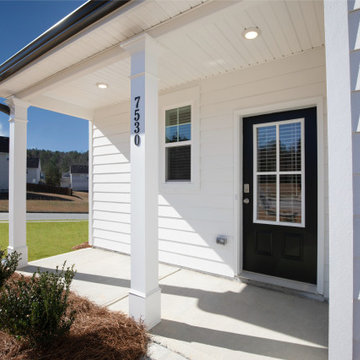
Explore the opportunities at Cornerstone. These open floor plans have large kitchens with stainless steel appliances, granite counter tops with tile back splashes and roomy islands. Enjoy spacious owner suites with massive walk in closet and spa-like baths.

Exterior rear of house.
Modern inredning av ett mellanstort grått hus, med två våningar, vinylfasad, platt tak och tak i shingel
Modern inredning av ett mellanstort grått hus, med två våningar, vinylfasad, platt tak och tak i shingel
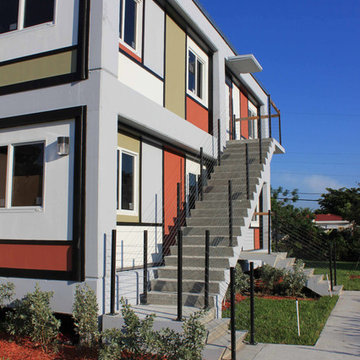
Carlos J. Bravo
Idéer för ett mellanstort modernt hus, med två våningar, vinylfasad och platt tak
Idéer för ett mellanstort modernt hus, med två våningar, vinylfasad och platt tak
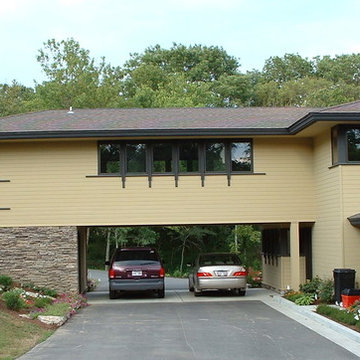
4,200 square foot home located in Siloam Springs, Arkansas. The house is sited along Sager Creek and is derivative of prairie style design.
MJP Architect

New Orleans Garden District Home
Inredning av ett eklektiskt stort vitt hus, med två våningar, vinylfasad, platt tak och tak i mixade material
Inredning av ett eklektiskt stort vitt hus, med två våningar, vinylfasad, platt tak och tak i mixade material
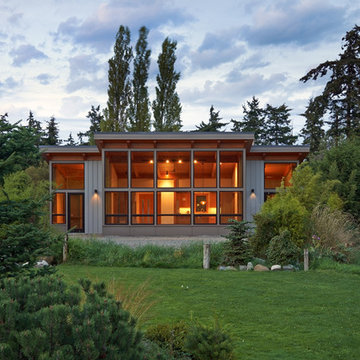
Location: Port Townsend, Washington.
Photography by Dale Lang
Foto på ett mellanstort funkis grått hus, med allt i ett plan, vinylfasad och platt tak
Foto på ett mellanstort funkis grått hus, med allt i ett plan, vinylfasad och platt tak
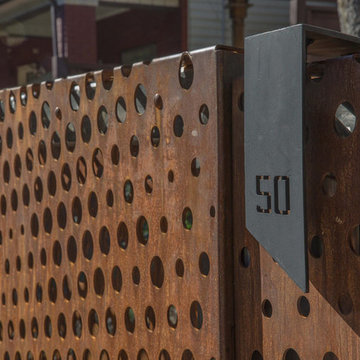
Idéer för ett mellanstort klassiskt grått hus, med tre eller fler plan, vinylfasad och platt tak
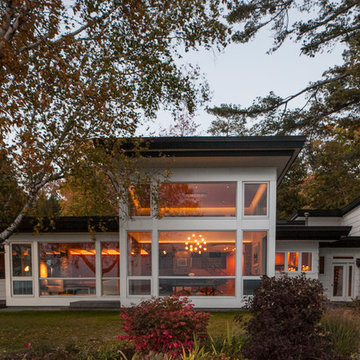
Exempel på ett stort 60 tals vitt hus i flera nivåer, med vinylfasad och platt tak
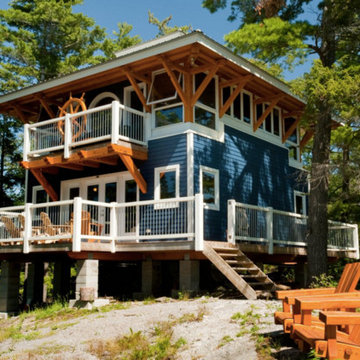
Bild på ett mellanstort maritimt blått hus, med två våningar, vinylfasad och platt tak
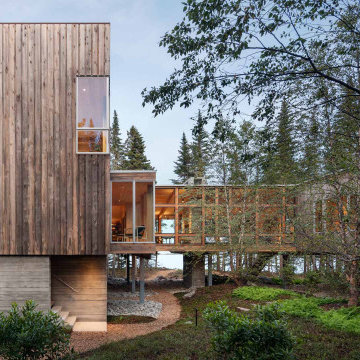
Exterior
Rustik inredning av ett mellanstort brunt hus, med två våningar, vinylfasad och platt tak
Rustik inredning av ett mellanstort brunt hus, med två våningar, vinylfasad och platt tak
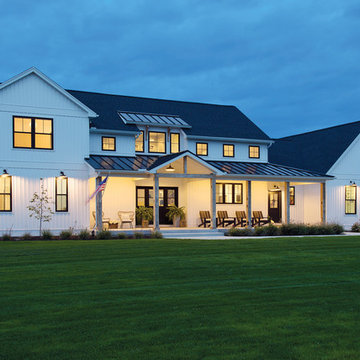
Rustic charm and clean lines modern farmhouse home built with vinyl siding
Bild på ett stort funkis vitt hus, med två våningar, vinylfasad, platt tak och tak i metall
Bild på ett stort funkis vitt hus, med två våningar, vinylfasad, platt tak och tak i metall
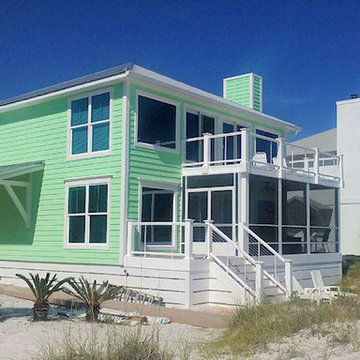
Back view of beach house features new windows, exterior paint, balcony w/cable railing; the balcony also serves as the roof for the aluminum screen room below that was built on the new Azek decks. On the left side of the house a custom made awning was built using cedar and metal roofing to provide shelter to the side entrance and also reduces the heat that is transferred from being exposed to sun. An exterior shower was installed to the right of the side entrance door. (there is a close up photo posted of the shower)
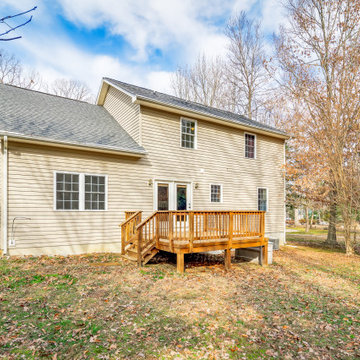
Lake Caroline home I photographed for the real estate agent to put on the market, home was under contract with multiple offers on the first day..
Situated in the resplendent Lake Caroline subdivision, this home and the neighborhood will become your sanctuary. This brick-front home features 3 BD, 2.5 BA, an eat-in-kitchen, living room, dining room, and a family room with a gas fireplace. The MB has double sinks, a soaking tub, and a separate shower. There is a bonus room upstairs, too, that you could use as a 4th bedroom, office, or playroom. There is also a nice deck off the kitchen, which overlooks the large, tree-lined backyard. And, there is an attached 1-car garage, as well as a large driveway. The home has been freshly power-washed and painted, has some new light fixtures, has new carpet in the MBD, and the remaining carpet has been freshly cleaned. You are bound to love the neighborhood as much as you love the home! With amenities like a swimming pool, a tennis court, a basketball court, tot lots, a clubhouse, picnic table pavilions, beachy areas, and all the lakes with fishing and boating opportunities - who wouldn't love this place!? This is such a nice home in such an amenity-affluent subdivision. It would be hard to run out of things to do here!
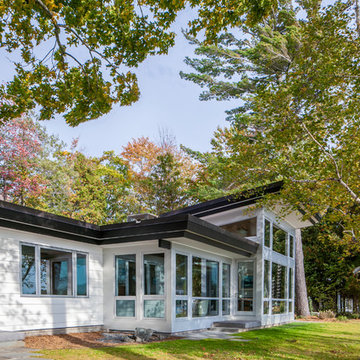
50 tals inredning av ett stort vitt hus i flera nivåer, med vinylfasad och platt tak
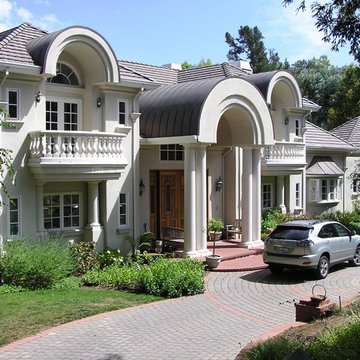
Bild på ett stort vintage beige hus, med två våningar, vinylfasad och platt tak
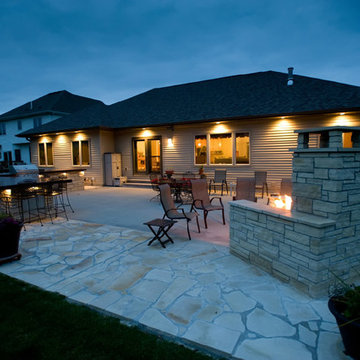
Inredning av ett amerikanskt mellanstort beige hus, med allt i ett plan, vinylfasad och platt tak
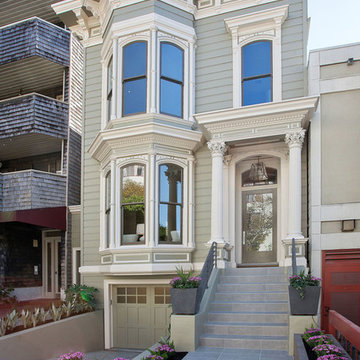
John Hayes - Open Homes Photography
Idéer för att renovera ett vintage grått hus, med två våningar, vinylfasad och platt tak
Idéer för att renovera ett vintage grått hus, med två våningar, vinylfasad och platt tak
504 foton på hus, med vinylfasad och platt tak
1
