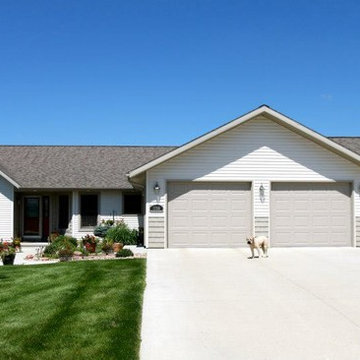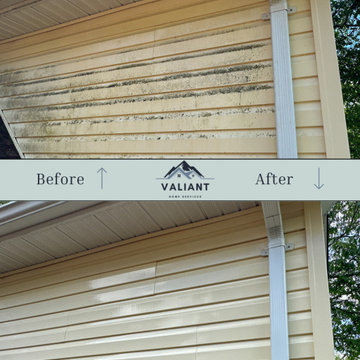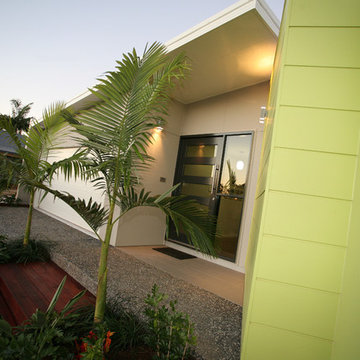486 foton på hus, med vinylfasad
Sortera efter:
Budget
Sortera efter:Populärt i dag
161 - 180 av 486 foton
Artikel 1 av 3
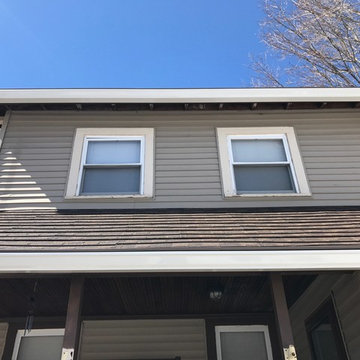
Nescor Installers
Inspiration för ett mellanstort vintage beige hus, med två våningar, vinylfasad, mansardtak och tak i shingel
Inspiration för ett mellanstort vintage beige hus, med två våningar, vinylfasad, mansardtak och tak i shingel
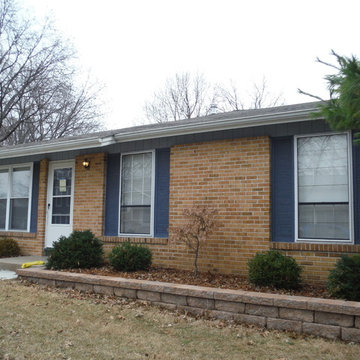
New window shutters. New ones are plastic and the old ones were made out of wood.
Idéer för att renovera ett litet vintage beige hus, med allt i ett plan och vinylfasad
Idéer för att renovera ett litet vintage beige hus, med allt i ett plan och vinylfasad
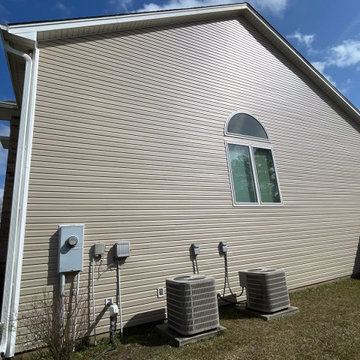
Bild på ett stort funkis grått hus, med två våningar, vinylfasad, sadeltak och tak i shingel
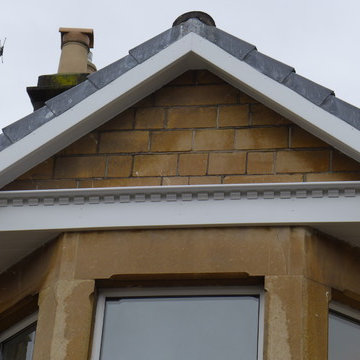
we replaced the rotting timbers with maintenance-free cladding - you really can't tell the difference from the ground.
Photo - Style Within
Inspiration för mellanstora klassiska hus, med två våningar och vinylfasad
Inspiration för mellanstora klassiska hus, med två våningar och vinylfasad
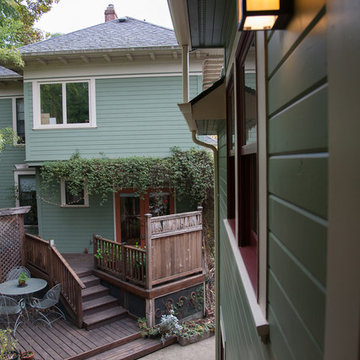
Inspiration för mellanstora amerikanska gröna hus, med två våningar, vinylfasad och valmat tak
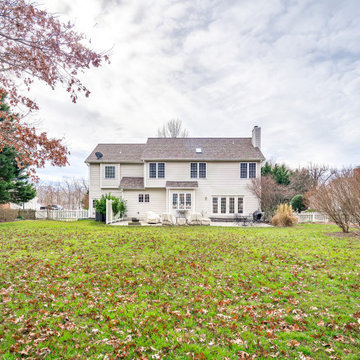
New Listing Photography.
Traditional estate in the sought after Cardinal Forest! Pride in ownership is evident in this spacious 4 bedroom, 2.5 bath home. Wonderfully maintained and updated over time, this home has hard wood floors throughout the main level and into the upstairs hallway, ceramic tile in the kitchen, crown modeling throughout. The master bathroom is gorgeously updated and the roof is 2 years old! Upstairs has a bonus room in the upstairs attached to the master and there is an additional sitting room complete with a built in shelves for an entertainment center. All bedrooms come with custom built-in closets, the family room has a floor to ceiling built in bookcase, the 2-car garage comes with an extra bump out complete with a mop sink and extra refrigerator, and a dual HVAC system for efficiency.
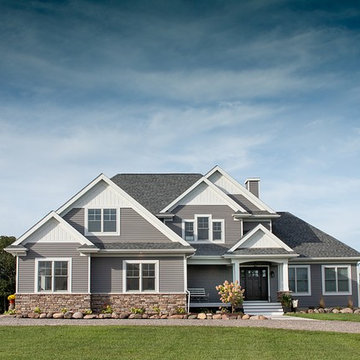
Idéer för ett mellanstort klassiskt grått hus, med två våningar, vinylfasad, valmat tak och tak i shingel
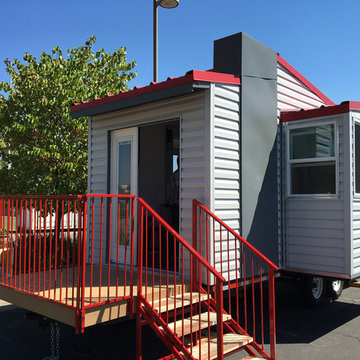
Modern inredning av ett litet hus, med allt i ett plan, vinylfasad och tak i metall
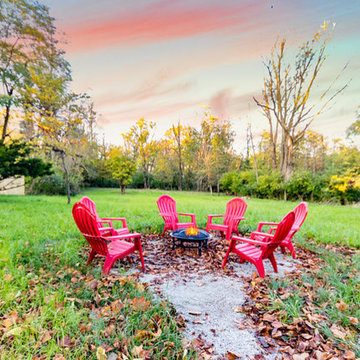
Aaron George - AG Real Estate Media
Exempel på ett mellanstort klassiskt blått hus, med två våningar och vinylfasad
Exempel på ett mellanstort klassiskt blått hus, med två våningar och vinylfasad
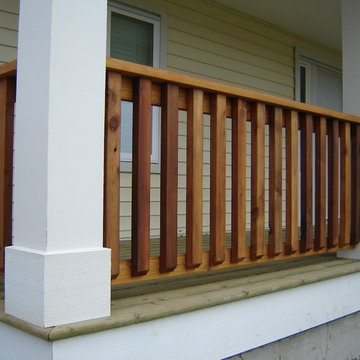
Foto på ett litet lantligt gult hus, med allt i ett plan, vinylfasad, sadeltak och tak i shingel
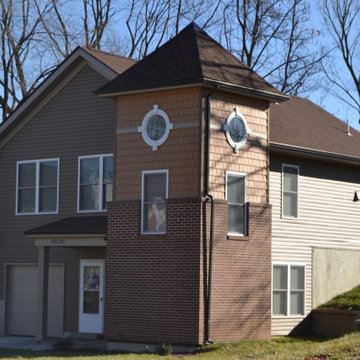
The single greatest difficulty found in the design of low cost homes is that this process mandates the repetitive use of a few house plan prototypes. Simple house prototypes must be given some unique design features to create a long lasting neighborhood where the residents feel a sense of ownership (these are all built with low-income housing tax credits, and thus are rental for 15 years). Color, texture, material, porch configuration and detail, window locations, bays, roof shape - all are elements that can be changed to make a single house type look different.
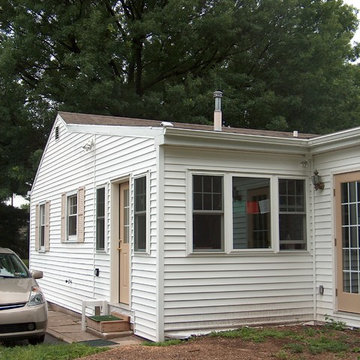
Entry/Breakfast area addition and Kitchen renovation in King of Prussia, PA. Small project to gain more usable space on a limited budget.
Photo by: Joshua Sukenick
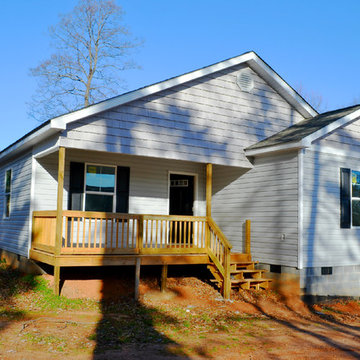
Idéer för mellanstora funkis blå hus, med allt i ett plan, vinylfasad och sadeltak
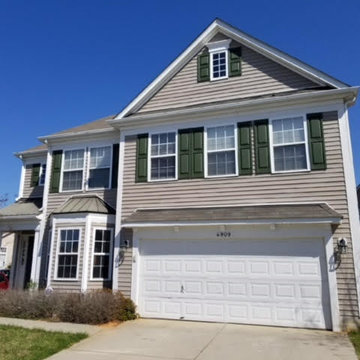
Exterior Shutter Repaint with Sherwin-William's Resilience!
Inspiration för små amerikanska beige hus, med tre eller fler plan och vinylfasad
Inspiration för små amerikanska beige hus, med tre eller fler plan och vinylfasad
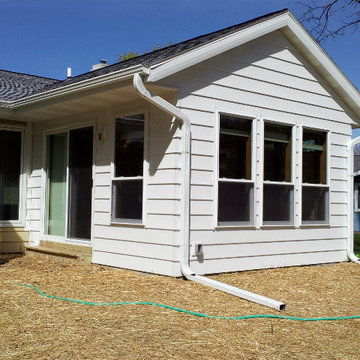
Inredning av ett klassiskt litet vitt hus, med allt i ett plan, vinylfasad, sadeltak och tak i shingel
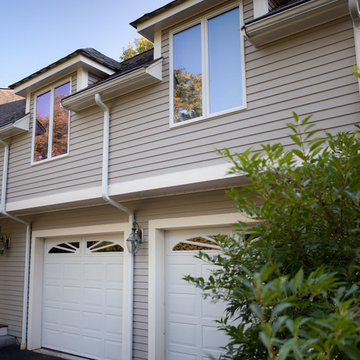
Modern inredning av ett mellanstort beige hus, med två våningar, vinylfasad och valmat tak
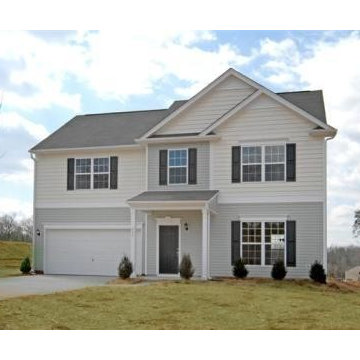
The "Selwyn ' floor plan. .
Inspiration för mellanstora klassiska beige hus, med två våningar, vinylfasad och sadeltak
Inspiration för mellanstora klassiska beige hus, med två våningar, vinylfasad och sadeltak
486 foton på hus, med vinylfasad
9
