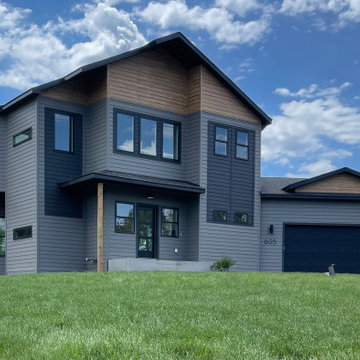752 foton på hus, med vinylfasad
Sortera efter:
Budget
Sortera efter:Populärt i dag
1 - 20 av 752 foton
Artikel 1 av 3
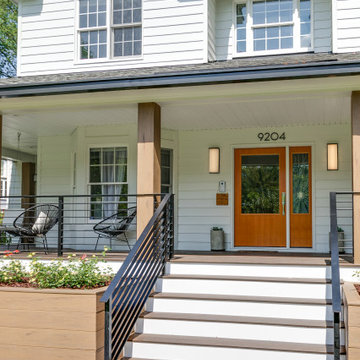
Our client loved their home, but didn't love the exterior, which was dated and didn't reflect their aesthetic. A fresh farmhouse design fit the architecture and their plant-loving vibe. A widened, modern approach to the porch, a fresh coat of paint, a new front door, raised pollinator garden beds and rain chains make this a sustainable and beautiful place to welcome you home.
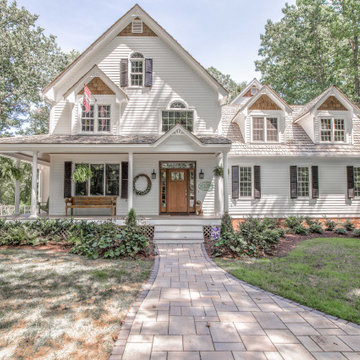
This charming two-story home located in Glen Allen VA really stands out with its wood accents. We painted the siding in Sherwin William Extra White - very traditional and will never go out of style. In particular, the white siding really accentuates the wood door. The shutters are Sherwin Williams Tricorn Black for additional contrast.

This quiet condo transitions beautifully from indoor living spaces to outdoor. An open concept layout provides the space necessary when family spends time through the holidays! Light gray interiors and transitional elements create a calming space. White beam details in the tray ceiling and stained beams in the vaulted sunroom bring a warm finish to the home.

Farmhouse ranch in Boonville, Indiana, Westview community. Blue vertical vinyl siding with 2 over 2 windows.
Idéer för att renovera ett mellanstort lantligt blått hus, med allt i ett plan, vinylfasad, valmat tak och tak i shingel
Idéer för att renovera ett mellanstort lantligt blått hus, med allt i ett plan, vinylfasad, valmat tak och tak i shingel

This coastal farmhouse design is destined to be an instant classic. This classic and cozy design has all of the right exterior details, including gray shingle siding, crisp white windows and trim, metal roofing stone accents and a custom cupola atop the three car garage. It also features a modern and up to date interior as well, with everything you'd expect in a true coastal farmhouse. With a beautiful nearly flat back yard, looking out to a golf course this property also includes abundant outdoor living spaces, a beautiful barn and an oversized koi pond for the owners to enjoy.
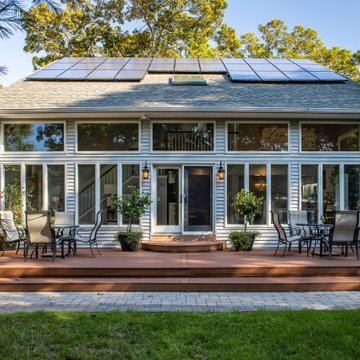
Foto på ett mycket stort funkis grått hus, med två våningar, vinylfasad, sadeltak och tak i shingel

Welcome to our beautiful, brand-new Laurel A single module suite. The Laurel A combines flexibility and style in a compact home at just 504 sq. ft. With one bedroom, one full bathroom, and an open-concept kitchen with a breakfast bar and living room with an electric fireplace, the Laurel Suite A is both cozy and convenient. Featuring vaulted ceilings throughout and plenty of windows, it has a bright and spacious feel inside.

Inredning av ett amerikanskt mellanstort grått hus, med två våningar, vinylfasad, sadeltak och tak i mixade material
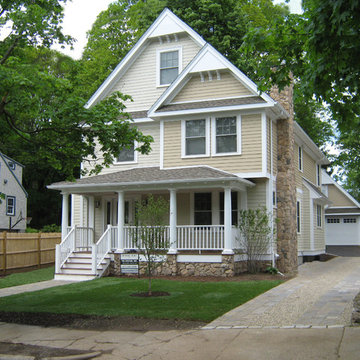
Amerikansk inredning av ett mellanstort beige hus, med tre eller fler plan, vinylfasad, sadeltak och tak i shingel

The client came to us to assist with transforming their small family cabin into a year-round residence that would continue the family legacy. The home was originally built by our client’s grandfather so keeping much of the existing interior woodwork and stone masonry fireplace was a must. They did not want to lose the rustic look and the warmth of the pine paneling. The view of Lake Michigan was also to be maintained. It was important to keep the home nestled within its surroundings.
There was a need to update the kitchen, add a laundry & mud room, install insulation, add a heating & cooling system, provide additional bedrooms and more bathrooms. The addition to the home needed to look intentional and provide plenty of room for the entire family to be together. Low maintenance exterior finish materials were used for the siding and trims as well as natural field stones at the base to match the original cabin’s charm.

Idéer för mellanstora vintage beige hus, med två våningar, vinylfasad, pulpettak och tak i mixade material
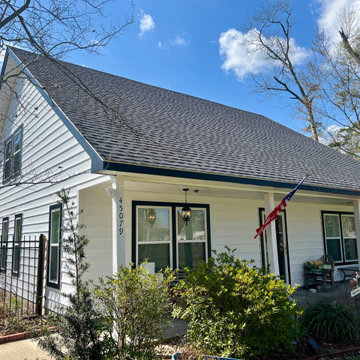
Idéer för ett stort modernt vitt hus, med två våningar, vinylfasad, sadeltak och tak i shingel
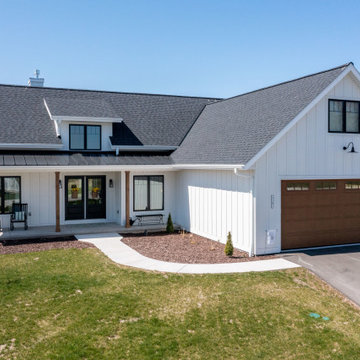
Modern Farmhouse, Ranch home with board and batten siding, covered front patio with 6x6 cedar posts, Ash wood garage door, black window trim.
Idéer för mellanstora lantliga vita hus, med vinylfasad, sadeltak och tak i mixade material
Idéer för mellanstora lantliga vita hus, med vinylfasad, sadeltak och tak i mixade material

Peter McMenamin
Foto på ett stort vintage vitt hus, med allt i ett plan, vinylfasad, valmat tak och tak i shingel
Foto på ett stort vintage vitt hus, med allt i ett plan, vinylfasad, valmat tak och tak i shingel

Our clients were relocating from the upper peninsula to the lower peninsula and wanted to design a retirement home on their Lake Michigan property. The topography of their lot allowed for a walk out basement which is practically unheard of with how close they are to the water. Their view is fantastic, and the goal was of course to take advantage of the view from all three levels. The positioning of the windows on the main and upper levels is such that you feel as if you are on a boat, water as far as the eye can see. They were striving for a Hamptons / Coastal, casual, architectural style. The finished product is just over 6,200 square feet and includes 2 master suites, 2 guest bedrooms, 5 bathrooms, sunroom, home bar, home gym, dedicated seasonal gear / equipment storage, table tennis game room, sauna, and bonus room above the attached garage. All the exterior finishes are low maintenance, vinyl, and composite materials to withstand the blowing sands from the Lake Michigan shoreline.

Metal Replacement roof.
Inspiration för ett litet amerikanskt blått hus, med allt i ett plan, vinylfasad, sadeltak och tak i metall
Inspiration för ett litet amerikanskt blått hus, med allt i ett plan, vinylfasad, sadeltak och tak i metall
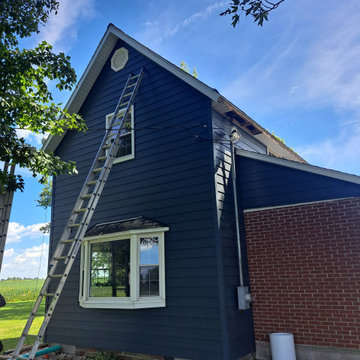
Inredning av ett klassiskt stort blått hus, med två våningar, vinylfasad, sadeltak och tak i shingel
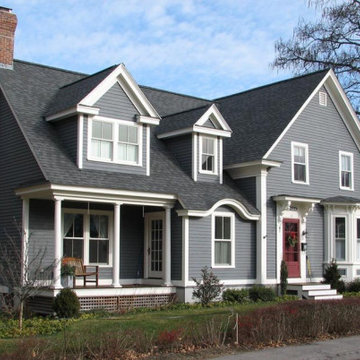
Idéer för mellanstora vintage grå hus, med två våningar, vinylfasad och tak i shingel
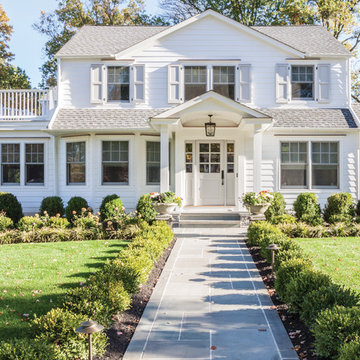
Inredning av ett klassiskt vitt hus, med två våningar, vinylfasad, sadeltak och tak i shingel
752 foton på hus, med vinylfasad
1
