5 081 foton på hus
Sortera efter:
Budget
Sortera efter:Populärt i dag
1 - 20 av 5 081 foton
Artikel 1 av 3

Foto på ett litet funkis vitt hus, med allt i ett plan, tegel, sadeltak och tak i metall

Idéer för små maritima grå lägenheter, med allt i ett plan, stuckatur, sadeltak och tak i shingel

I built this on my property for my aging father who has some health issues. Handicap accessibility was a factor in design. His dream has always been to try retire to a cabin in the woods. This is what he got.
It is a 1 bedroom, 1 bath with a great room. It is 600 sqft of AC space. The footprint is 40' x 26' overall.
The site was the former home of our pig pen. I only had to take 1 tree to make this work and I planted 3 in its place. The axis is set from root ball to root ball. The rear center is aligned with mean sunset and is visible across a wetland.
The goal was to make the home feel like it was floating in the palms. The geometry had to simple and I didn't want it feeling heavy on the land so I cantilevered the structure beyond exposed foundation walls. My barn is nearby and it features old 1950's "S" corrugated metal panel walls. I used the same panel profile for my siding. I ran it vertical to math the barn, but also to balance the length of the structure and stretch the high point into the canopy, visually. The wood is all Southern Yellow Pine. This material came from clearing at the Babcock Ranch Development site. I ran it through the structure, end to end and horizontally, to create a seamless feel and to stretch the space. It worked. It feels MUCH bigger than it is.
I milled the material to specific sizes in specific areas to create precise alignments. Floor starters align with base. Wall tops adjoin ceiling starters to create the illusion of a seamless board. All light fixtures, HVAC supports, cabinets, switches, outlets, are set specifically to wood joints. The front and rear porch wood has three different milling profiles so the hypotenuse on the ceilings, align with the walls, and yield an aligned deck board below. Yes, I over did it. It is spectacular in its detailing. That's the benefit of small spaces.
Concrete counters and IKEA cabinets round out the conversation.
For those who could not live in a tiny house, I offer the Tiny-ish House.
Photos by Ryan Gamma
Staging by iStage Homes
Design assistance by Jimmy Thornton
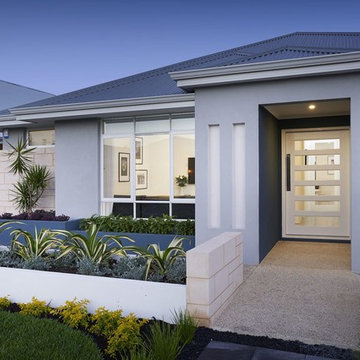
Our Product is applied to the front feature and entry steps.
Simply Beautiful Limestone Blocks - Our product can be applied to bare brick, blue board cement sheeting concrete tilt panel surfaces such as piers, portico's, feature walls, fireplaces, alfresco areas etc. Stone Effects is a strong and long lasting render which is applied with a trowel then carved to create the Stone Effect of Limestone Blocks. As it is all hand carved, blocks can be of varies sizes according to your requirements. Custom made to create a classic elegant finish.
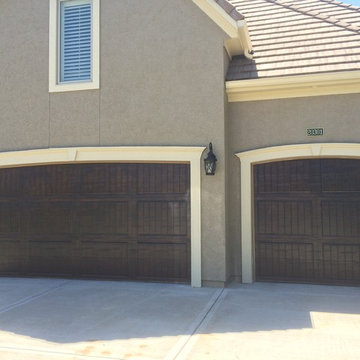
We love creating curb appeal by transforming garage doors and front doors and making them look like rich, real wood.
Idéer för stora vintage grå hus, med två våningar, stuckatur och valmat tak
Idéer för stora vintage grå hus, med två våningar, stuckatur och valmat tak
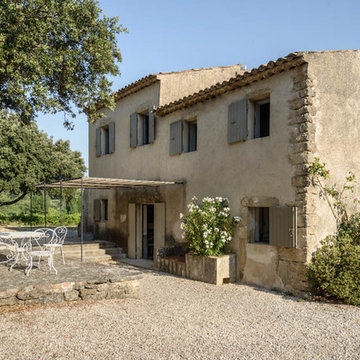
luis Alvarez
Bild på ett mellanstort medelhavsstil beige stenhus, med två våningar och pulpettak
Bild på ett mellanstort medelhavsstil beige stenhus, med två våningar och pulpettak
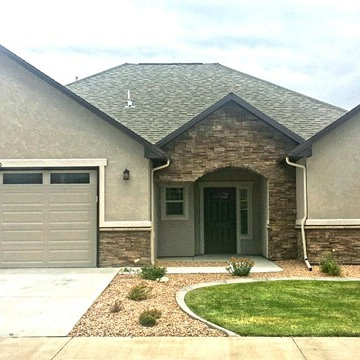
New Ranch Home Ready Now! Beautiful Stucco & Stone Exterior centrally located. Open concept, 3 bed, 2 bath split floorplan with vaulted ceilings, 1613 sq.ft. Includes 2-10 Buyers Home Warranty. HOA includes landscaping maintenance. *picture is for illustrative purposes - price does not include landscaping. Contact Cheryl Barlow, New Home Consultant at 970.201.8841 or 970.245.7542

Paul Vu Photographer
www.paulvuphotographer.com
Exempel på ett litet rustikt brunt hus, med allt i ett plan, pulpettak och tak i metall
Exempel på ett litet rustikt brunt hus, med allt i ett plan, pulpettak och tak i metall

Paul Burk Photography
Inspiration för ett litet funkis brunt hus, med pulpettak, allt i ett plan och tak i metall
Inspiration för ett litet funkis brunt hus, med pulpettak, allt i ett plan och tak i metall

Darren Miles
Idéer för att renovera ett mellanstort funkis grått hus, med allt i ett plan, stuckatur och platt tak
Idéer för att renovera ett mellanstort funkis grått hus, med allt i ett plan, stuckatur och platt tak

Before and after update to a ranch style house. The design focuses on making the front porch more inviting and less heavy.
Idéer för mellanstora amerikanska vita hus, med allt i ett plan, tegel, sadeltak och tak i metall
Idéer för mellanstora amerikanska vita hus, med allt i ett plan, tegel, sadeltak och tak i metall

A split level rear extension, clad with black zinc and cedar battens. Narrow frame sliding doors create a flush opening between inside and out, while a glazed corner window offers oblique views across the new terrace. Inside, the kitchen is set level with the main house, whilst the dining area is level with the garden, which creates a fabulous split level interior.
This project has featured in Grand Designs and Living Etc magazines.
Photographer: David Butler
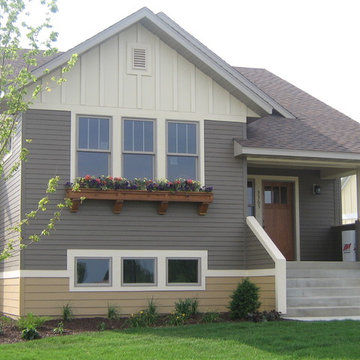
Diehl Construction
Inredning av ett klassiskt mellanstort grått trähus, med två våningar och sadeltak
Inredning av ett klassiskt mellanstort grått trähus, med två våningar och sadeltak
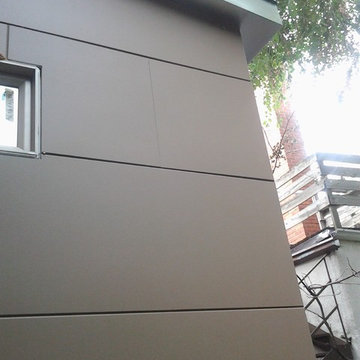
Anne B.
Bild på ett litet funkis brunt hus, med allt i ett plan och fiberplattor i betong
Bild på ett litet funkis brunt hus, med allt i ett plan och fiberplattor i betong
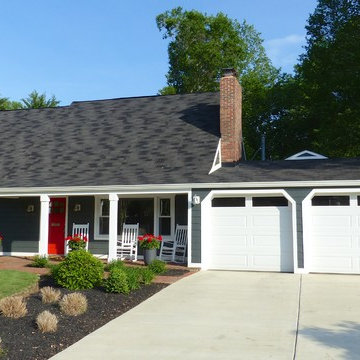
The home received James Hardie color plus evening blue siding, white Azek trim, 9 Provia heritage fiberglass doors, new gutters and downspouts, a red Simpson front door, as well as a new portico and deck in back.

Prairie Cottage- Florida Cracker inspired 4 square cottage
Idéer för ett litet lantligt brunt trähus, med allt i ett plan, sadeltak och tak i metall
Idéer för ett litet lantligt brunt trähus, med allt i ett plan, sadeltak och tak i metall

Photo: Megan Booth
mboothphotography.com
Inspiration för ett lantligt vitt hus, med två våningar, vinylfasad, tak i shingel och sadeltak
Inspiration för ett lantligt vitt hus, med två våningar, vinylfasad, tak i shingel och sadeltak

This custom modern Farmhouse plan boast a bonus room over garage with vaulted entry.
Idéer för att renovera ett stort lantligt vitt hus, med allt i ett plan, sadeltak och tak i mixade material
Idéer för att renovera ett stort lantligt vitt hus, med allt i ett plan, sadeltak och tak i mixade material
5 081 foton på hus
1

